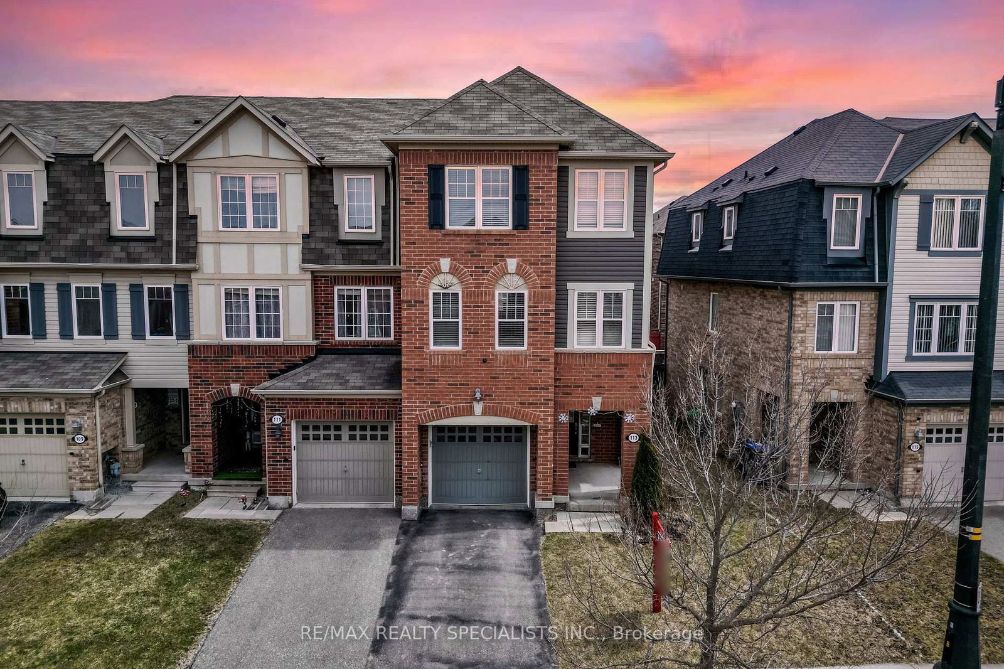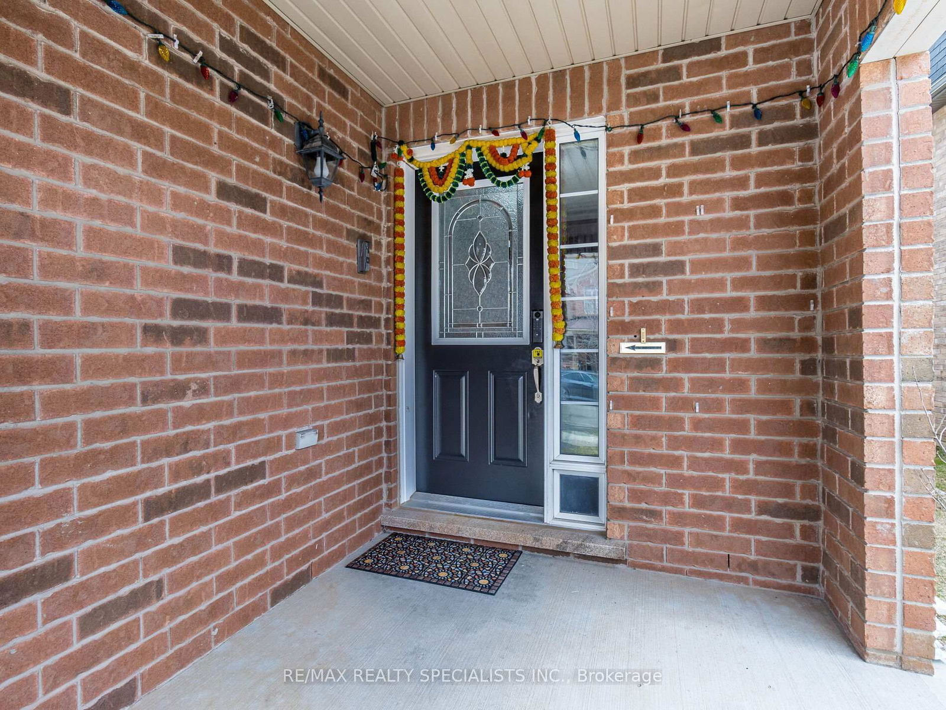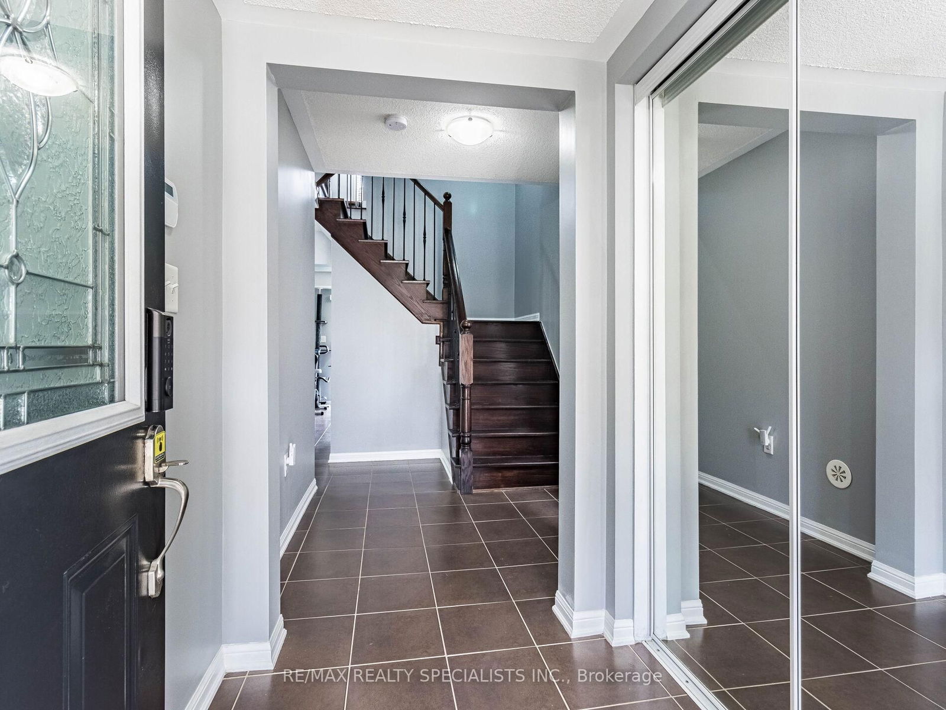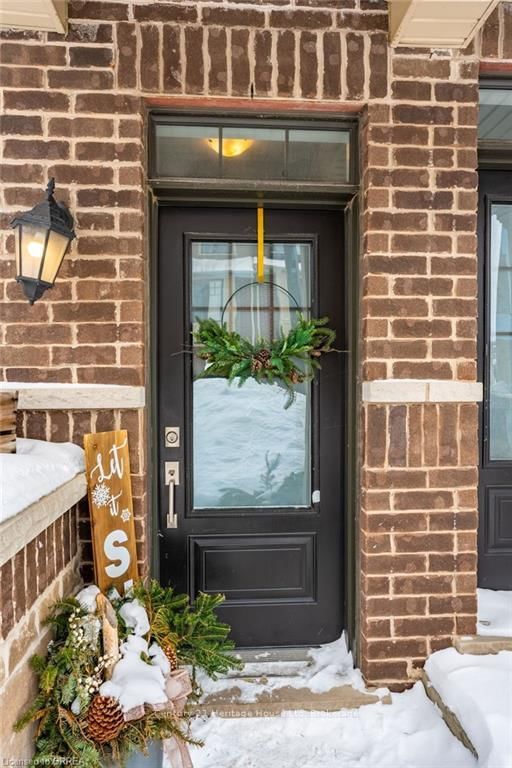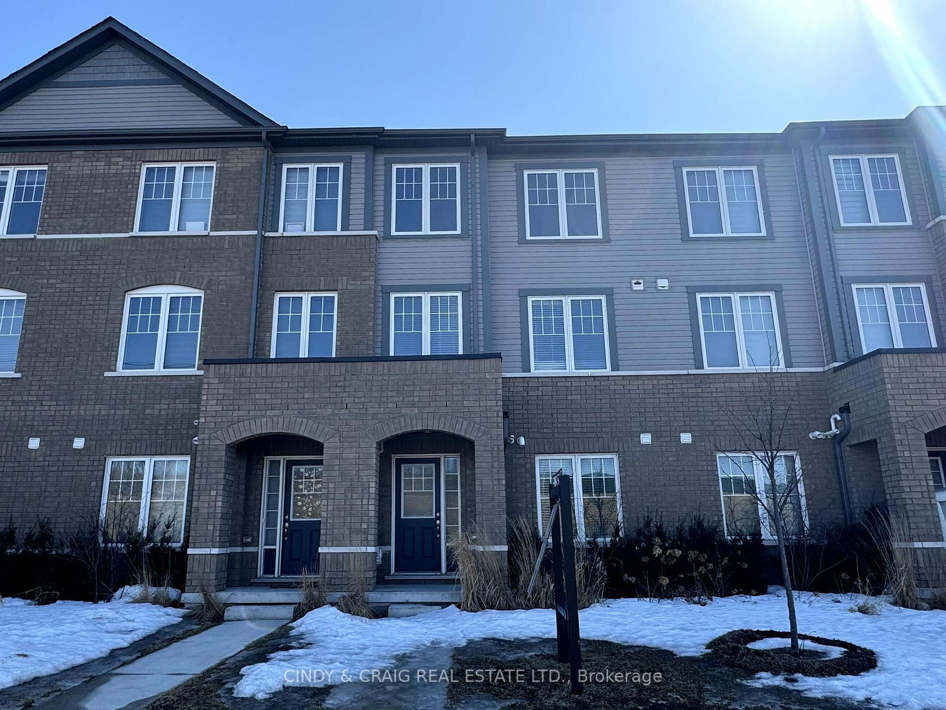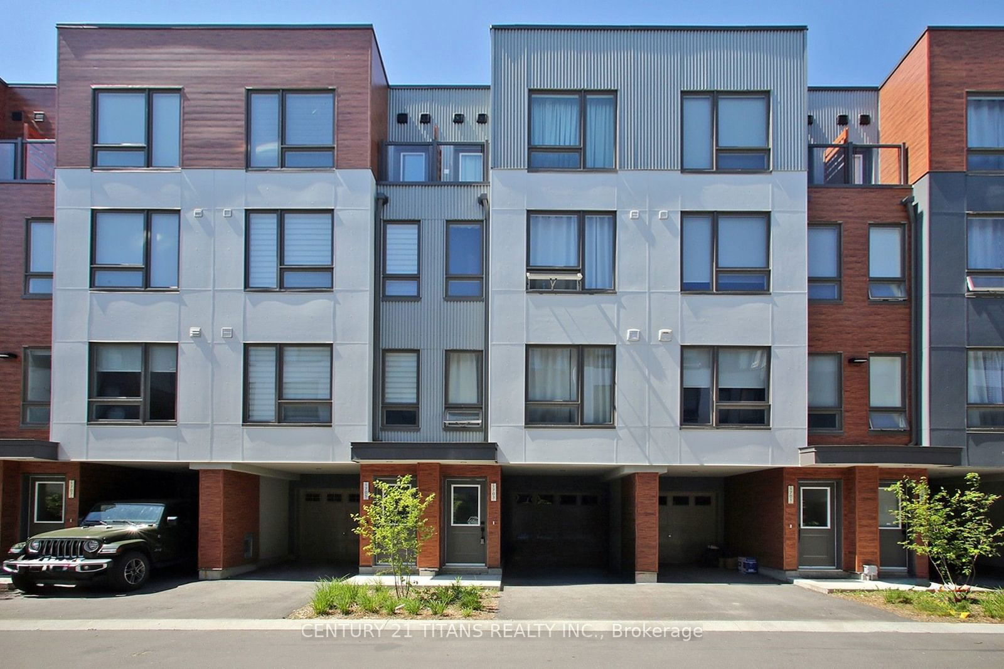Overview
-
Property Type
Att/Row/Twnhouse, 3-Storey
-
Bedrooms
4
-
Bathrooms
3
-
Basement
Fin W/O
-
Kitchen
1
-
Total Parking
2 (1 Attached Garage)
-
Lot Size
84.03x30.41 (Feet)
-
Taxes
$5,047.00 (2024)
-
Type
Freehold
Property description for 113 Bevington Road, Brampton, Northwest Brampton, L7A 0P7
Open house for 113 Bevington Road, Brampton, Northwest Brampton, L7A 0P7

Property History for 113 Bevington Road, Brampton, Northwest Brampton, L7A 0P7
This property has been sold 2 times before.
To view this property's sale price history please sign in or register
Local Real Estate Price Trends
Active listings
Average Selling Price of a Att/Row/Twnhouse
April 2025
$799,625
Last 3 Months
$827,253
Last 12 Months
$841,259
April 2024
$904,489
Last 3 Months LY
$873,252
Last 12 Months LY
$880,898
Change
Change
Change
Historical Average Selling Price of a Att/Row/Twnhouse in Northwest Brampton
Average Selling Price
3 years ago
$1,044,790
Average Selling Price
5 years ago
$660,111
Average Selling Price
10 years ago
$416,525
Change
Change
Change
Number of Att/Row/Twnhouse Sold
April 2025
32
Last 3 Months
29
Last 12 Months
24
April 2024
27
Last 3 Months LY
28
Last 12 Months LY
23
Change
Change
Change
How many days Att/Row/Twnhouse takes to sell (DOM)
April 2025
27
Last 3 Months
25
Last 12 Months
23
April 2024
13
Last 3 Months LY
14
Last 12 Months LY
19
Change
Change
Change
Average Selling price
Inventory Graph
Mortgage Calculator
This data is for informational purposes only.
|
Mortgage Payment per month |
|
|
Principal Amount |
Interest |
|
Total Payable |
Amortization |
Closing Cost Calculator
This data is for informational purposes only.
* A down payment of less than 20% is permitted only for first-time home buyers purchasing their principal residence. The minimum down payment required is 5% for the portion of the purchase price up to $500,000, and 10% for the portion between $500,000 and $1,500,000. For properties priced over $1,500,000, a minimum down payment of 20% is required.

