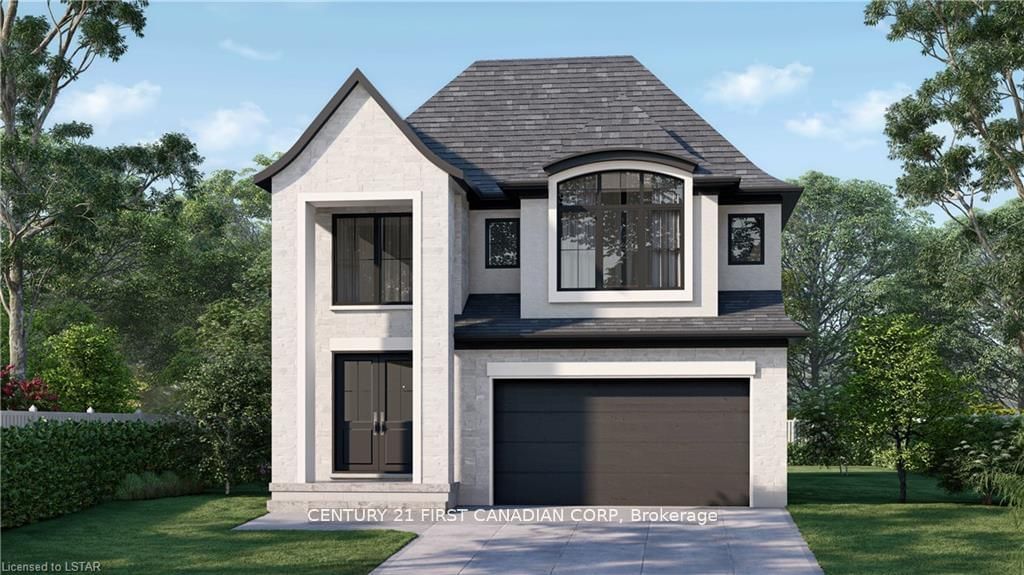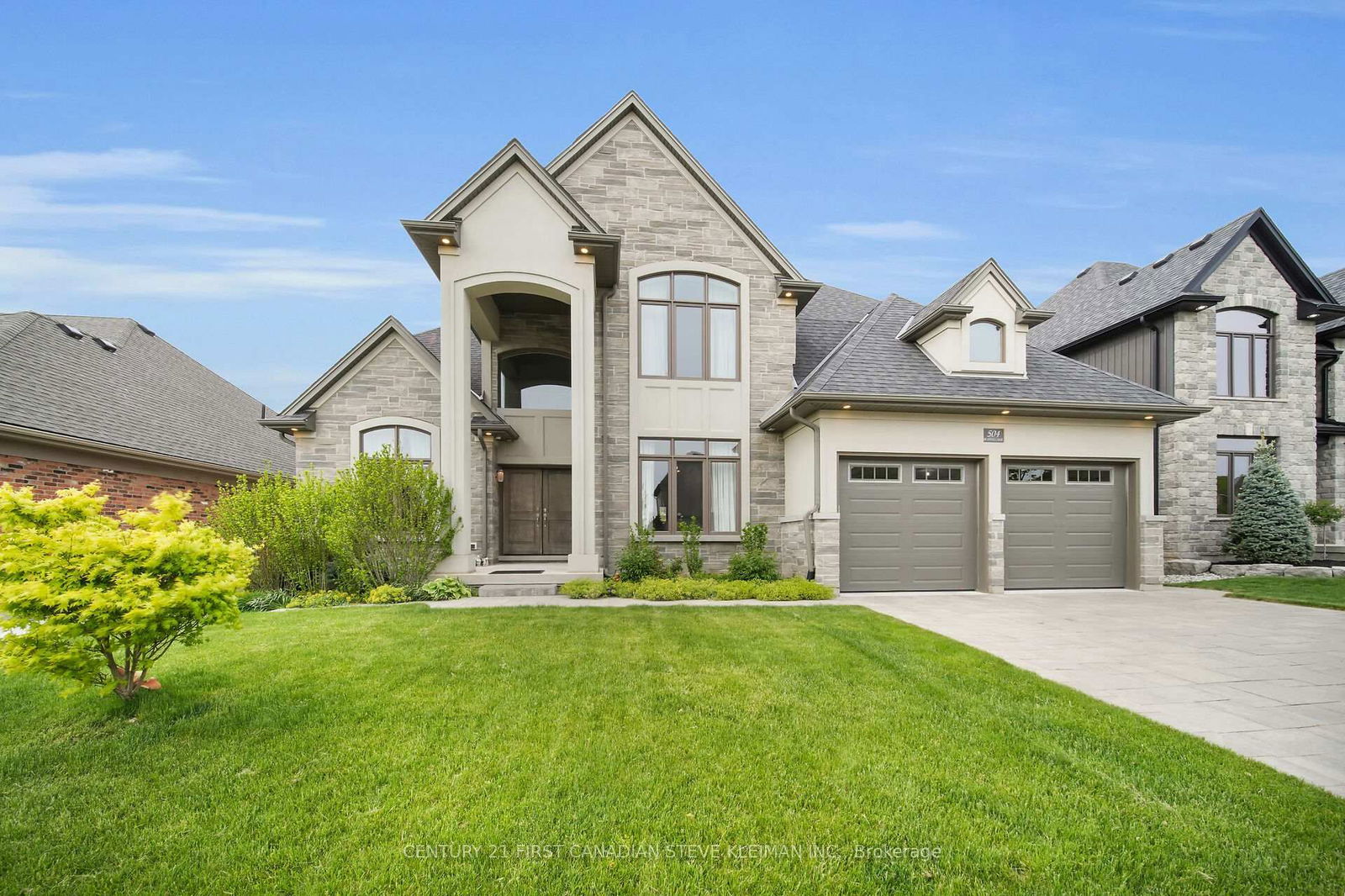Overview
-
Property Type
Detached, 2-Storey
-
Bedrooms
4 + 1
-
Bathrooms
5
-
Basement
Fin W/O + W/O
-
Kitchen
1
-
Total Parking
4 (2 Attached Garage)
-
Lot Size
50.12x106 (Feet)
-
Taxes
$8,918.00 (2025)
-
Type
Freehold
Property Description
Property description for 1391 Medway Park Drive, London North
Schools
Create your free account to explore schools near 1391 Medway Park Drive, London North.
Neighbourhood Amenities & Points of Interest
Find amenities near 1391 Medway Park Drive, London North
There are no amenities available for this property at the moment.
Local Real Estate Price Trends for Detached in North S
Active listings
Average Selling price
Mortgage Calculator
This data is for informational purposes only.
|
Mortgage Payment per month |
|
|
Principal Amount |
Interest |
|
Total Payable |
Amortization |
Closing Cost Calculator
This data is for informational purposes only.
* A down payment of less than 20% is permitted only for first-time home buyers purchasing their principal residence. The minimum down payment required is 5% for the portion of the purchase price up to $500,000, and 10% for the portion between $500,000 and $1,500,000. For properties priced over $1,500,000, a minimum down payment of 20% is required.




























































