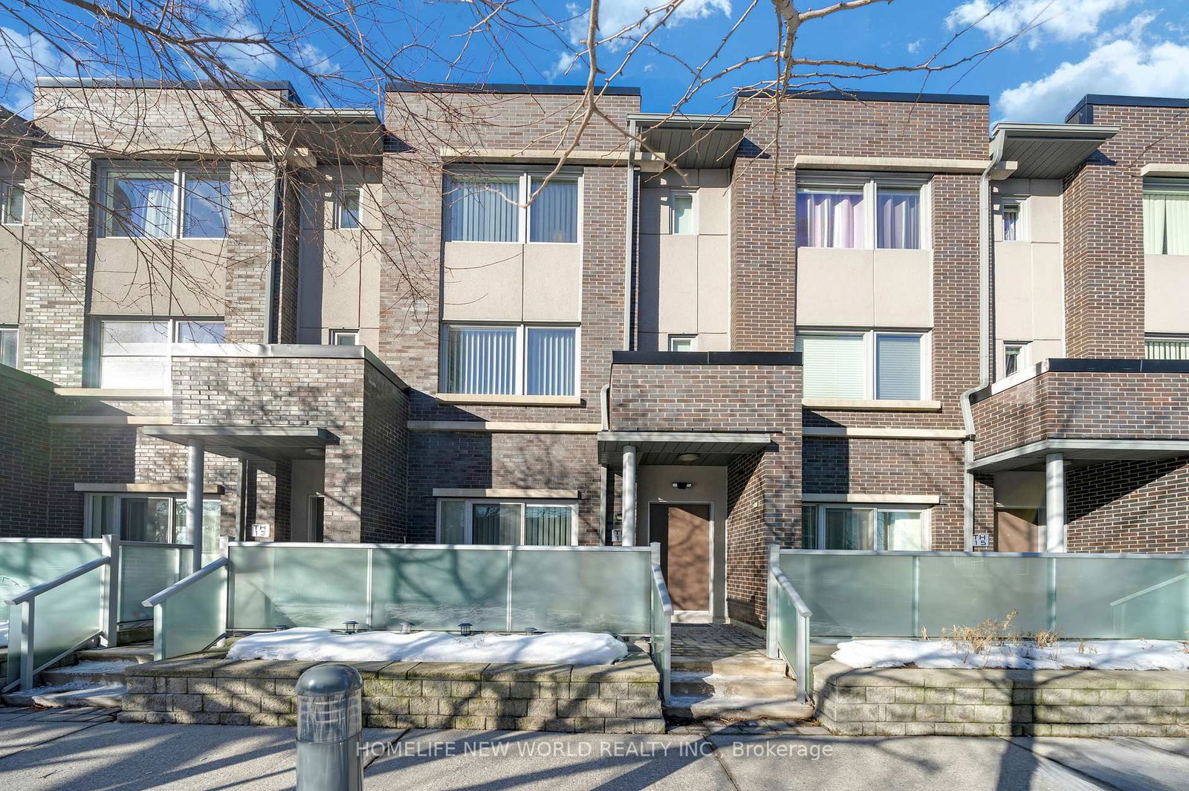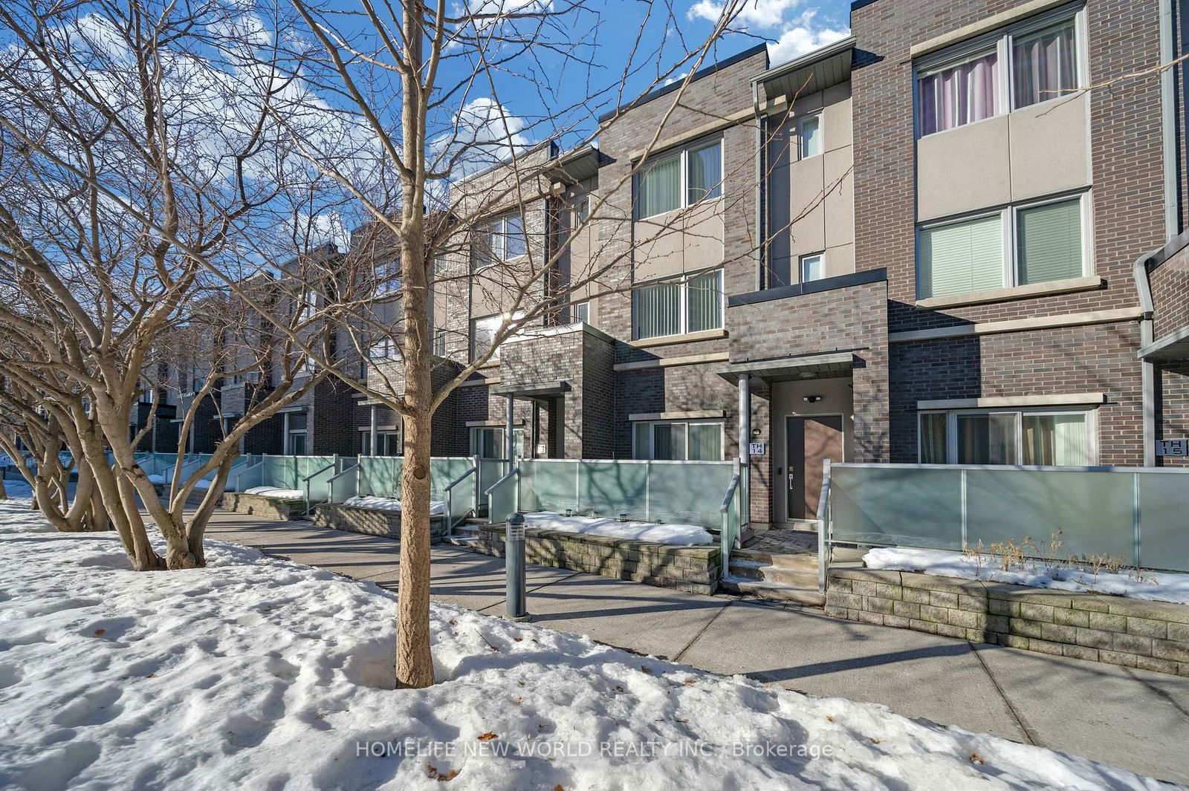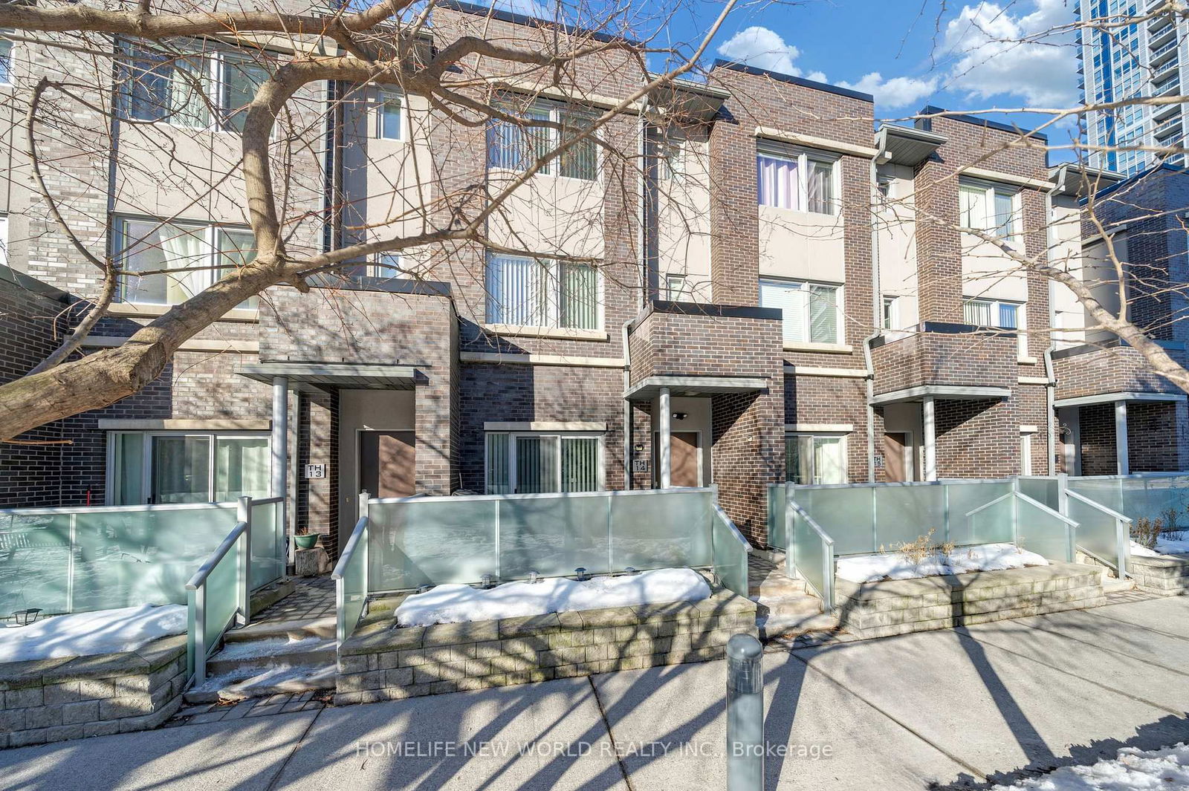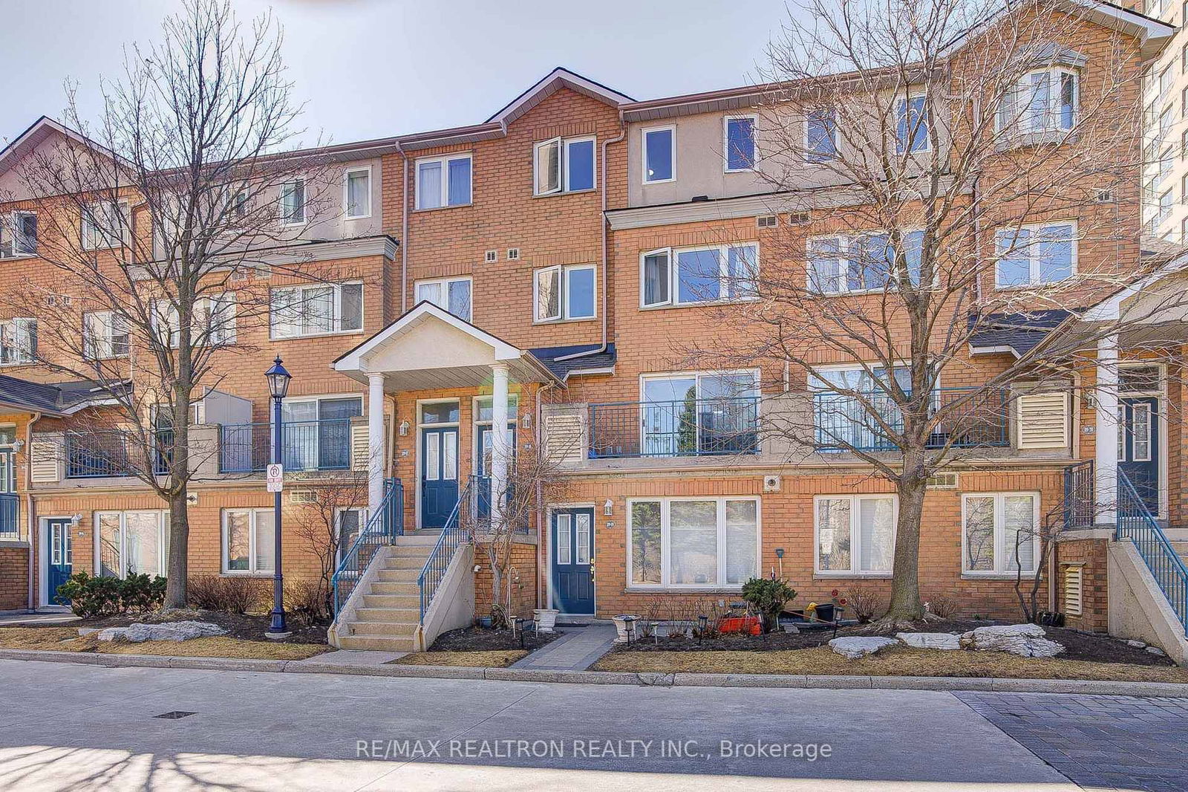Overview
-
Property Type
Condo Townhouse, 3-Storey
-
Bedrooms
3 + 1
-
Bathrooms
3
-
Square Feet
1200-1399
-
Exposure
East
-
Total Parking
2 Underground Garage
-
Maintenance
$599
-
Taxes
$3,412.00 (2024)
-
Balcony
Terr
Property Description
Property description for 14-310 Village Green Square, Toronto
Property History
Property history for 14-310 Village Green Square, Toronto
This property has been sold 1 time before. Create your free account to explore sold prices, detailed property history, and more insider data.
Schools
Create your free account to explore schools near 14-310 Village Green Square, Toronto.
Neighbourhood Amenities & Points of Interest
Create your free account to explore amenities near 14-310 Village Green Square, Toronto.Local Real Estate Price Trends for Condo Townhouse in Agincourt South-Malvern West
Active listings
Average Selling Price of a Condo Townhouse
June 2025
$801,500
Last 3 Months
$525,500
Last 12 Months
$421,578
June 2024
$860,300
Last 3 Months LY
$857,606
Last 12 Months LY
$781,790
Change
Change
Change
Historical Average Selling Price of a Condo Townhouse in Agincourt South-Malvern West
Average Selling Price
3 years ago
$940,000
Average Selling Price
5 years ago
$630,000
Average Selling Price
10 years ago
$438,022
Change
Change
Change
Number of Condo Townhouse Sold
June 2025
2
Last 3 Months
1
Last 12 Months
1
June 2024
3
Last 3 Months LY
3
Last 12 Months LY
2
Change
Change
Change
How many days Condo Townhouse takes to sell (DOM)
June 2025
13
Last 3 Months
6
Last 12 Months
12
June 2024
19
Last 3 Months LY
16
Last 12 Months LY
17
Change
Change
Change
Average Selling price
Inventory Graph
Mortgage Calculator
This data is for informational purposes only.
|
Mortgage Payment per month |
|
|
Principal Amount |
Interest |
|
Total Payable |
Amortization |
Closing Cost Calculator
This data is for informational purposes only.
* A down payment of less than 20% is permitted only for first-time home buyers purchasing their principal residence. The minimum down payment required is 5% for the portion of the purchase price up to $500,000, and 10% for the portion between $500,000 and $1,500,000. For properties priced over $1,500,000, a minimum down payment of 20% is required.

































