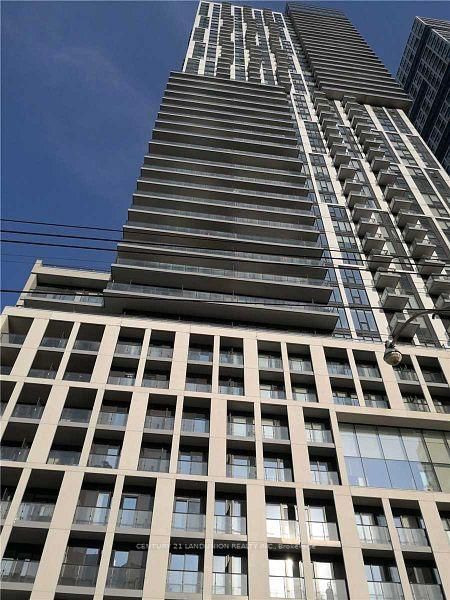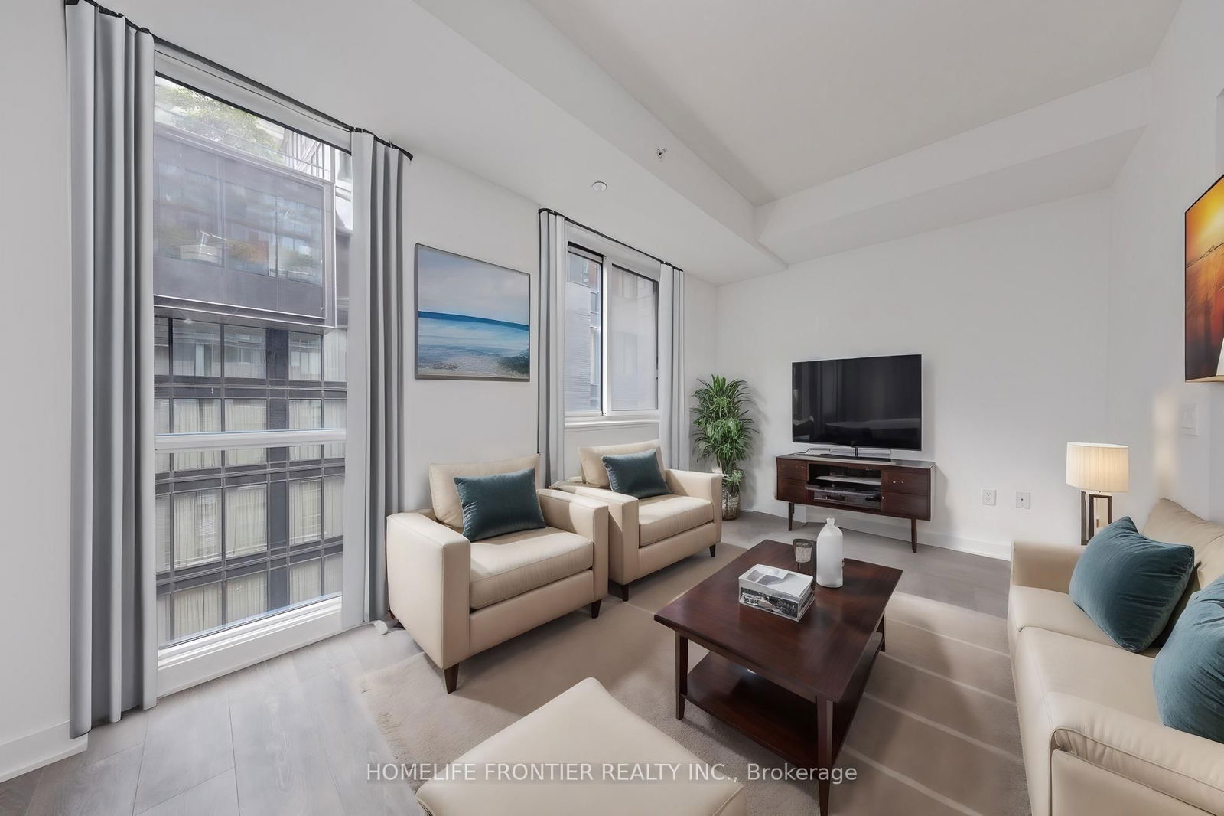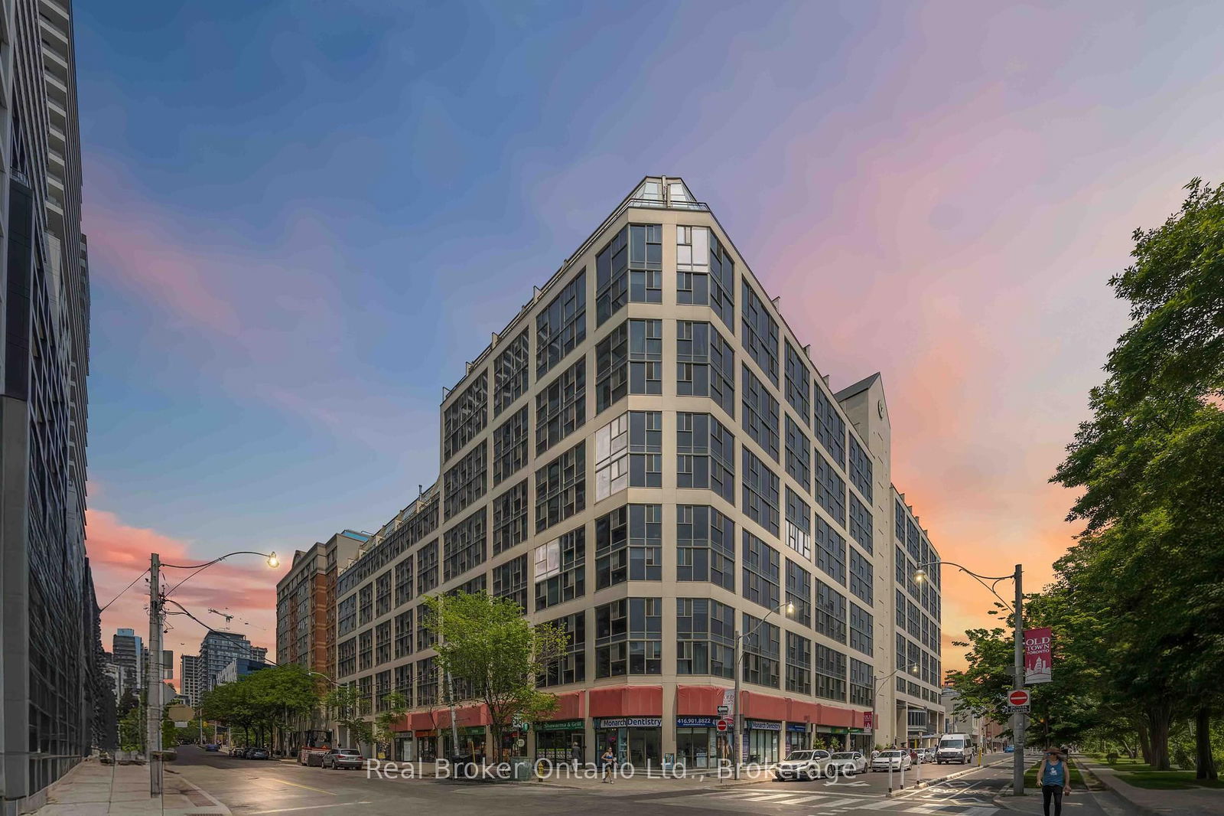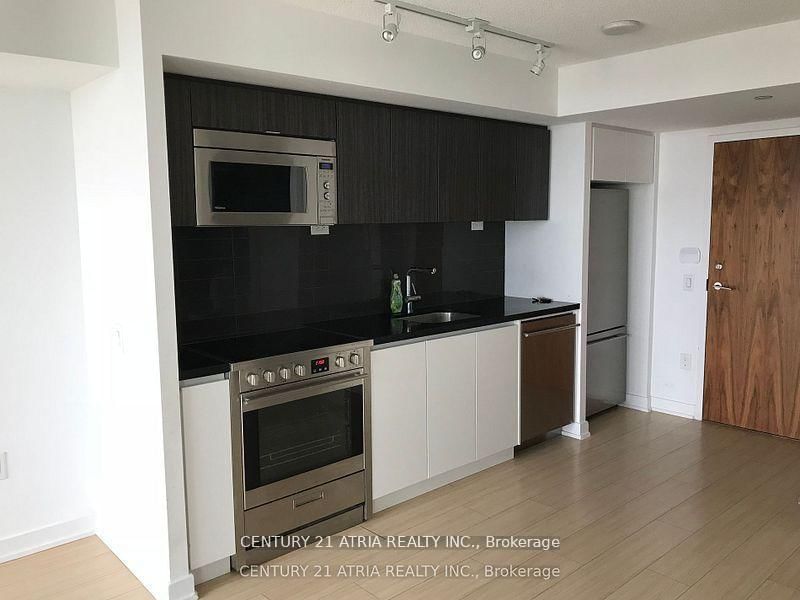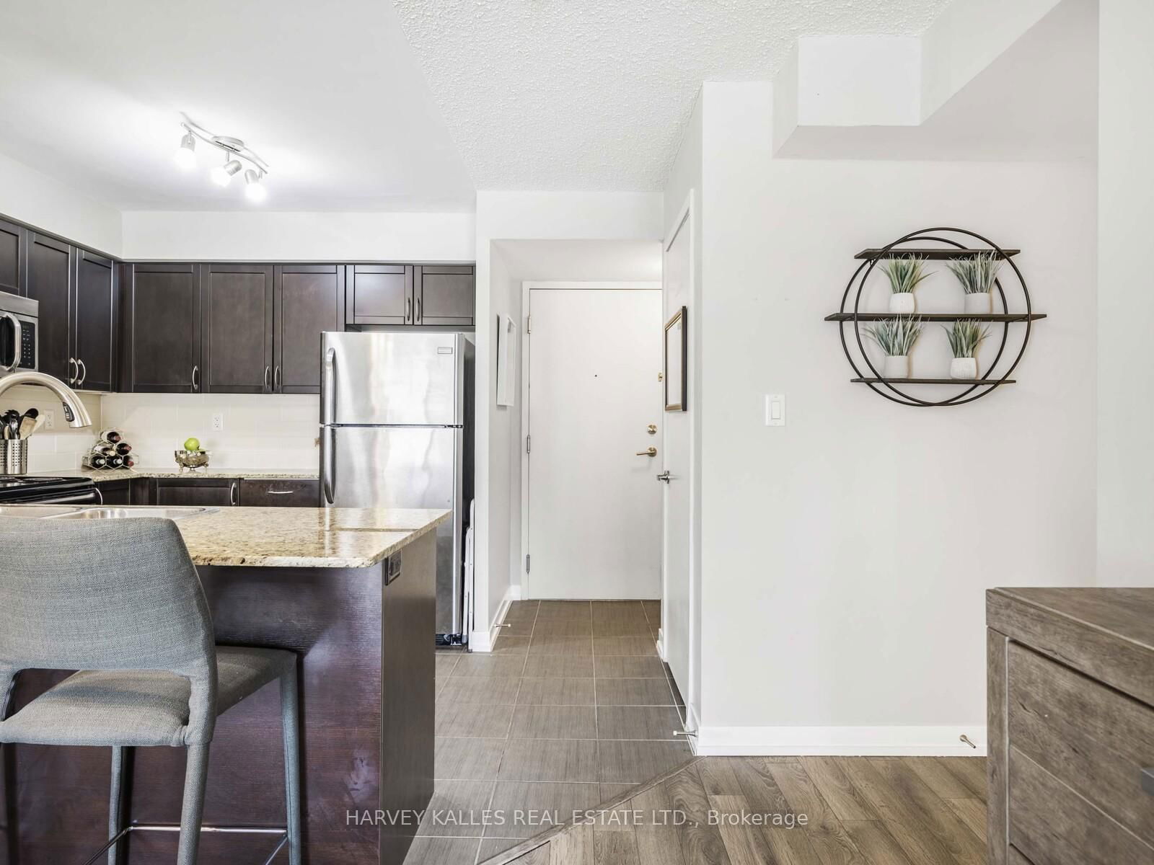Overview
-
Property Type
Condo Apt, 1 Storey/Apt
-
Bedrooms
1 + 1
-
Bathrooms
1
-
Square Feet
600-699
-
Exposure
North East
-
Total Parking
2 Underground Garage
-
Maintenance
$903
-
Taxes
$2,367.83 (2025)
-
Balcony
None
Property Description
Property description for 610-25 Grenville Street, Toronto
Property History
Property history for 610-25 Grenville Street, Toronto
This property has been sold 2 times before. Create your free account to explore sold prices, detailed property history, and more insider data.
Estimated price
Schools
Create your free account to explore schools near 610-25 Grenville Street, Toronto.
Neighbourhood Amenities & Points of Interest
Create your free account to explore amenities near 610-25 Grenville Street, Toronto.Local Real Estate Price Trends for Condo Apt in Bay Street Corridor
Active listings
Average Selling Price of a Condo Apt
June 2025
$823,200
Last 3 Months
$791,434
Last 12 Months
$827,568
June 2024
$882,417
Last 3 Months LY
$908,489
Last 12 Months LY
$894,987
Change
Change
Change
Historical Average Selling Price of a Condo Apt in Bay Street Corridor
Average Selling Price
3 years ago
$843,956
Average Selling Price
5 years ago
$856,139
Average Selling Price
10 years ago
$538,532
Change
Change
Change
How many days Condo Apt takes to sell (DOM)
June 2025
38
Last 3 Months
40
Last 12 Months
43
June 2024
29
Last 3 Months LY
28
Last 12 Months LY
31
Change
Change
Change
Average Selling price
Mortgage Calculator
This data is for informational purposes only.
|
Mortgage Payment per month |
|
|
Principal Amount |
Interest |
|
Total Payable |
Amortization |
Closing Cost Calculator
This data is for informational purposes only.
* A down payment of less than 20% is permitted only for first-time home buyers purchasing their principal residence. The minimum down payment required is 5% for the portion of the purchase price up to $500,000, and 10% for the portion between $500,000 and $1,500,000. For properties priced over $1,500,000, a minimum down payment of 20% is required.



































