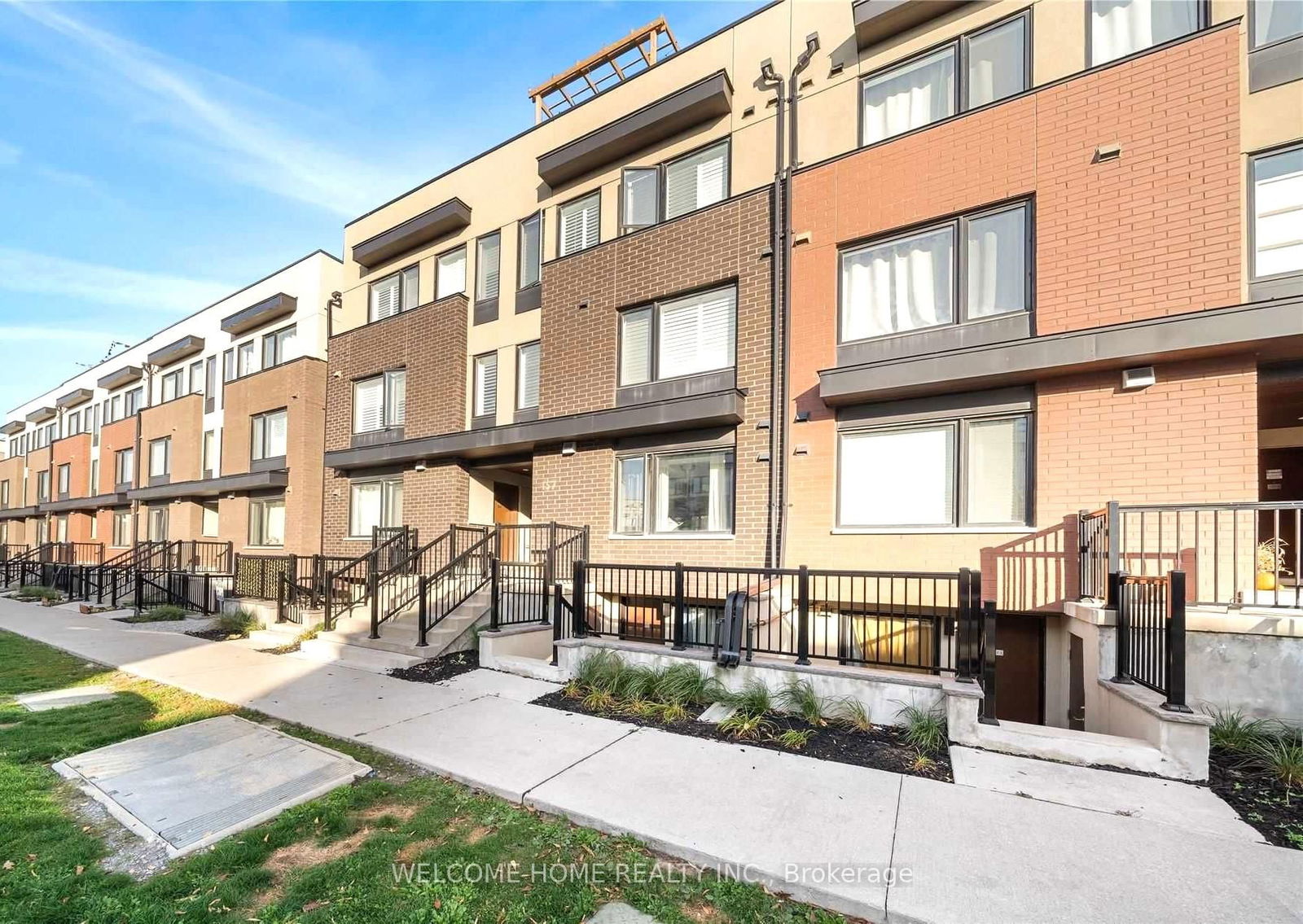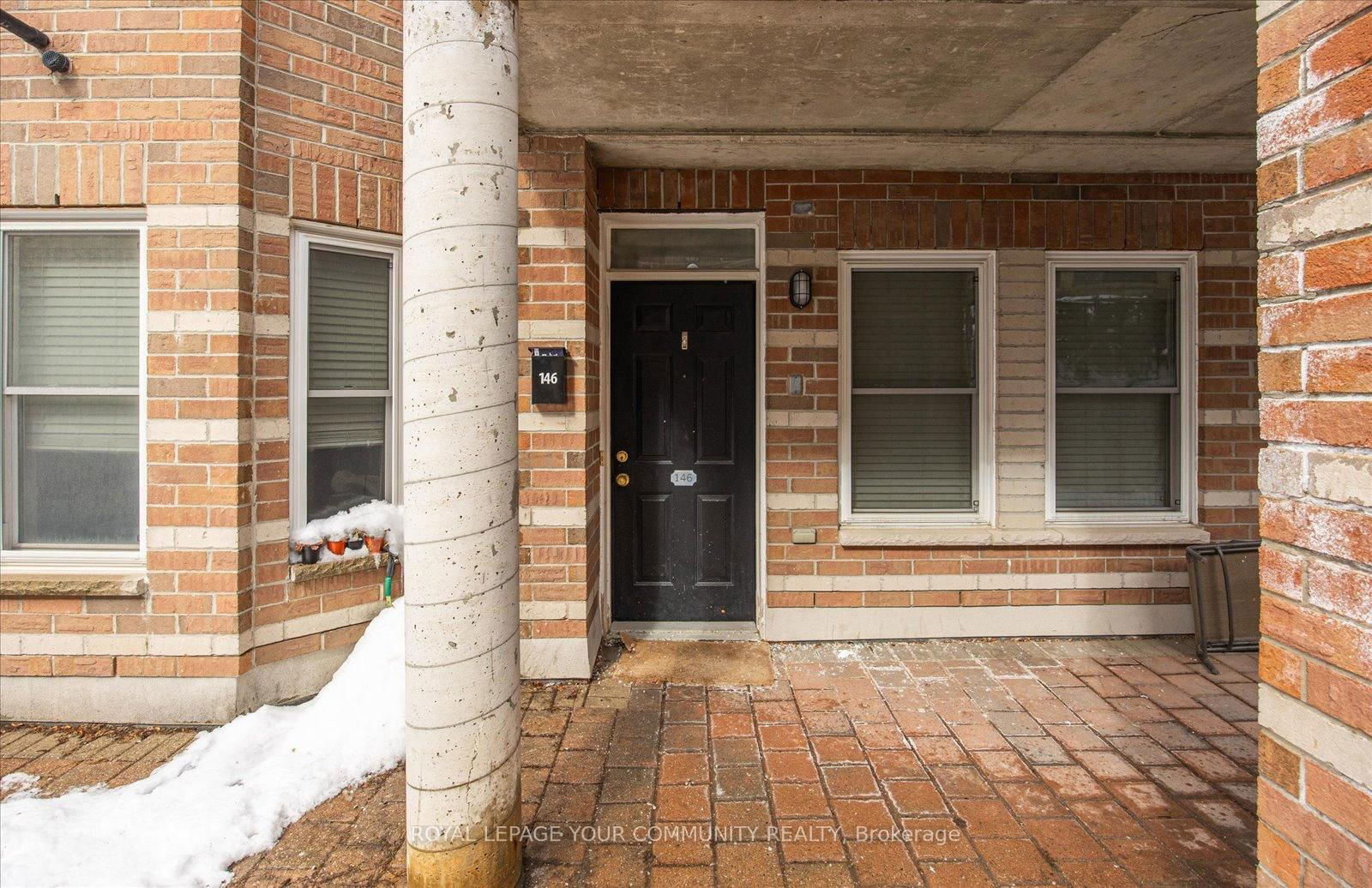Overview
-
Property Type
Condo Townhouse, Stacked Townhouse
-
Bedrooms
2
-
Bathrooms
2
-
Square Feet
1000-1199
-
Exposure
South West
-
Total Parking
n/a
-
Maintenance
$506
-
Taxes
$2,758.72 (2025)
-
Balcony
Terr
Property Description
Property description for 17-873 Wilson Avenue, Toronto
Property History
Property history for 17-873 Wilson Avenue, Toronto
This property has been sold 3 times before. Create your free account to explore sold prices, detailed property history, and more insider data.
Schools
Create your free account to explore schools near 17-873 Wilson Avenue, Toronto.
Neighbourhood Amenities & Points of Interest
Create your free account to explore amenities near 17-873 Wilson Avenue, Toronto.Local Real Estate Price Trends for Condo Townhouse in Downsview-Roding-CFB
Active listings
Average Selling Price of a Condo Townhouse
May 2025
$784,889
Last 3 Months
$762,243
Last 12 Months
$832,911
May 2024
$929,700
Last 3 Months LY
$873,964
Last 12 Months LY
$858,534
Change
Change
Change
Historical Average Selling Price of a Condo Townhouse in Downsview-Roding-CFB
Average Selling Price
3 years ago
$867,843
Average Selling Price
5 years ago
$651,944
Average Selling Price
10 years ago
$446,627
Change
Change
Change
How many days Condo Townhouse takes to sell (DOM)
May 2025
41
Last 3 Months
32
Last 12 Months
37
May 2024
13
Last 3 Months LY
21
Last 12 Months LY
29
Change
Change
Change
Average Selling price
Mortgage Calculator
This data is for informational purposes only.
|
Mortgage Payment per month |
|
|
Principal Amount |
Interest |
|
Total Payable |
Amortization |
Closing Cost Calculator
This data is for informational purposes only.
* A down payment of less than 20% is permitted only for first-time home buyers purchasing their principal residence. The minimum down payment required is 5% for the portion of the purchase price up to $500,000, and 10% for the portion between $500,000 and $1,500,000. For properties priced over $1,500,000, a minimum down payment of 20% is required.






































