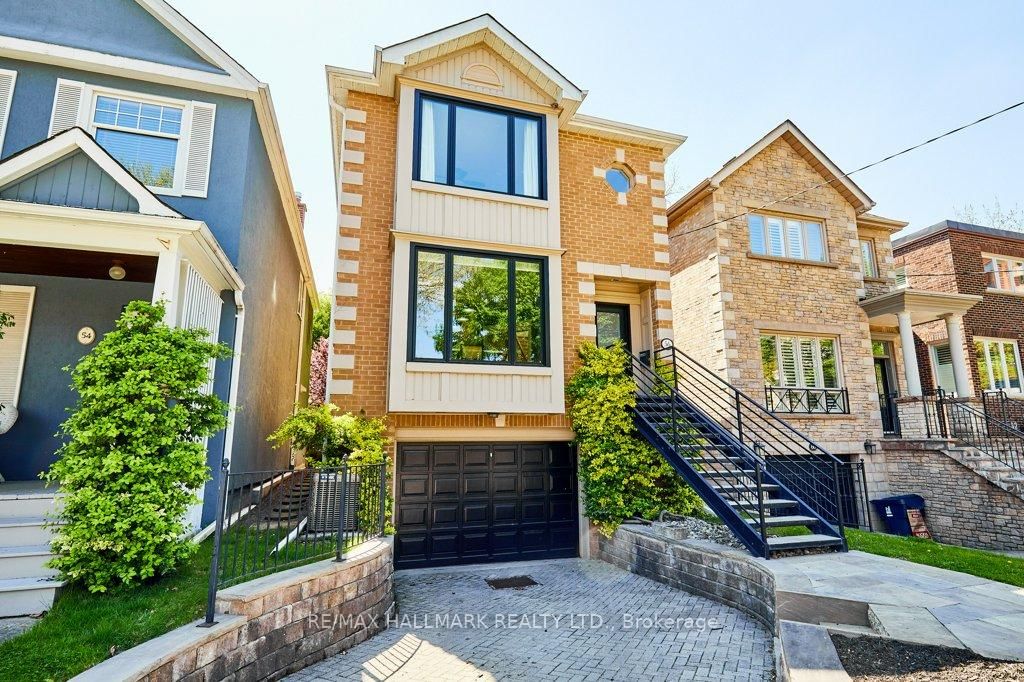Overview
-
Property Type
Detached, 2-Storey
-
Bedrooms
3 + 1
-
Bathrooms
4
-
Basement
Finished + Sep Entrance
-
Kitchen
1
-
Total Parking
3 (1 Attached Garage)
-
Lot Size
40.93x203 (Feet)
-
Taxes
$13,025.00 (2024)
-
Type
Freehold
Property Description
Property description for 4 Rykert Crescent, Toronto
Open house for 4 Rykert Crescent, Toronto

Schools
Create your free account to explore schools near 4 Rykert Crescent, Toronto.
Neighbourhood Amenities & Points of Interest
Create your free account to explore amenities near 4 Rykert Crescent, Toronto.Local Real Estate Price Trends for Detached in Leaside
Active listings
Average Selling Price of a Detached
June 2025
$2,445,500
Last 3 Months
$2,521,361
Last 12 Months
$2,669,985
June 2024
$2,722,474
Last 3 Months LY
$2,726,898
Last 12 Months LY
$2,506,691
Change
Change
Change
Historical Average Selling Price of a Detached in Leaside
Average Selling Price
3 years ago
$3,113,057
Average Selling Price
5 years ago
$2,600,877
Average Selling Price
10 years ago
$1,526,314
Change
Change
Change
How many days Detached takes to sell (DOM)
June 2025
13
Last 3 Months
15
Last 12 Months
16
June 2024
9
Last 3 Months LY
8
Last 12 Months LY
17
Change
Change
Change
Average Selling price
Mortgage Calculator
This data is for informational purposes only.
|
Mortgage Payment per month |
|
|
Principal Amount |
Interest |
|
Total Payable |
Amortization |
Closing Cost Calculator
This data is for informational purposes only.
* A down payment of less than 20% is permitted only for first-time home buyers purchasing their principal residence. The minimum down payment required is 5% for the portion of the purchase price up to $500,000, and 10% for the portion between $500,000 and $1,500,000. For properties priced over $1,500,000, a minimum down payment of 20% is required.
















































