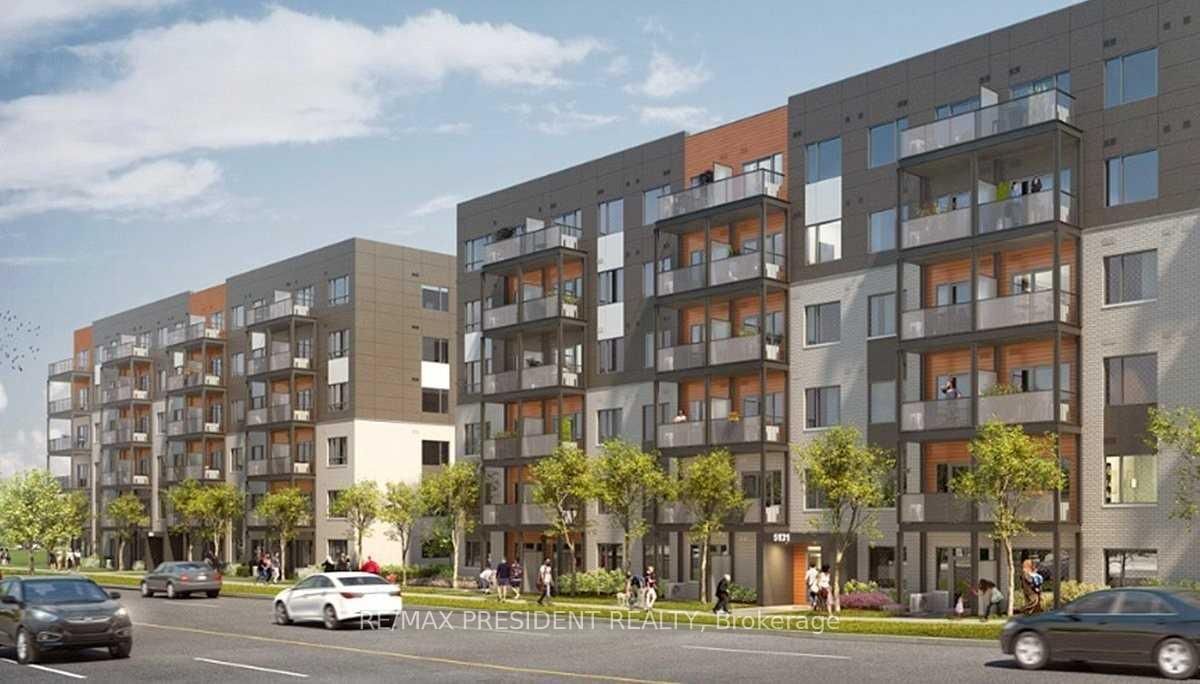Overview
-
Property Type
Condo Apt, Apartment
-
Bedrooms
2
-
Bathrooms
2
-
Square Feet
900-999
-
Exposure
West
-
Total Parking
1 Underground Garage
-
Locker
Exclusive
-
Furnished
No
-
Balcony
Open
Property Description
Property description for 310-400 Mclevin Avenue, Toronto
Property History
Property history for 310-400 Mclevin Avenue, Toronto
This property has been sold 6 times before. Create your free account to explore sold prices, detailed property history, and more insider data.
Schools
Create your free account to explore schools near 310-400 Mclevin Avenue, Toronto.
Neighbourhood Amenities & Points of Interest
Create your free account to explore amenities near 310-400 Mclevin Avenue, Toronto.Local Real Estate Price Trends for Condo Apt in Malvern
Active listings
Average Selling Price of a Condo Apt
June 2025
$2,280
Last 3 Months
$2,345
Last 12 Months
$2,445
June 2024
$2,483
Last 3 Months LY
$2,521
Last 12 Months LY
$2,612
Change
Change
Change
Historical Average Selling Price of a Condo Apt in Malvern
Average Selling Price
3 years ago
$2,264
Average Selling Price
5 years ago
$2,018
Average Selling Price
10 years ago
$1,350
Change
Change
Change
Number of Condo Apt Sold
June 2025
5
Last 3 Months
5
Last 12 Months
7
June 2024
6
Last 3 Months LY
4
Last 12 Months LY
6
Change
Change
Change
How many days Condo Apt takes to sell (DOM)
June 2025
42
Last 3 Months
28
Last 12 Months
24
June 2024
28
Last 3 Months LY
24
Last 12 Months LY
18
Change
Change
Change



























