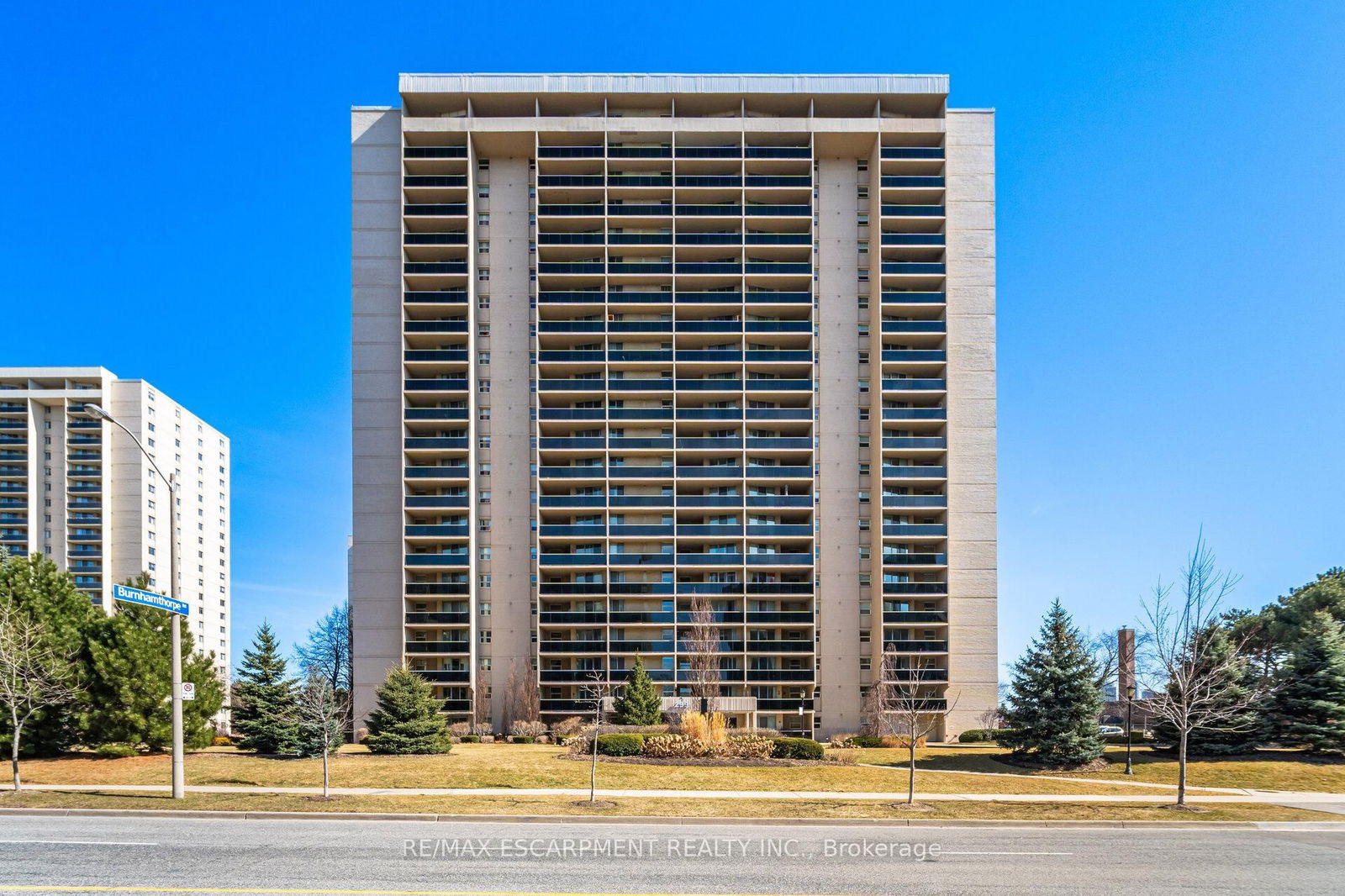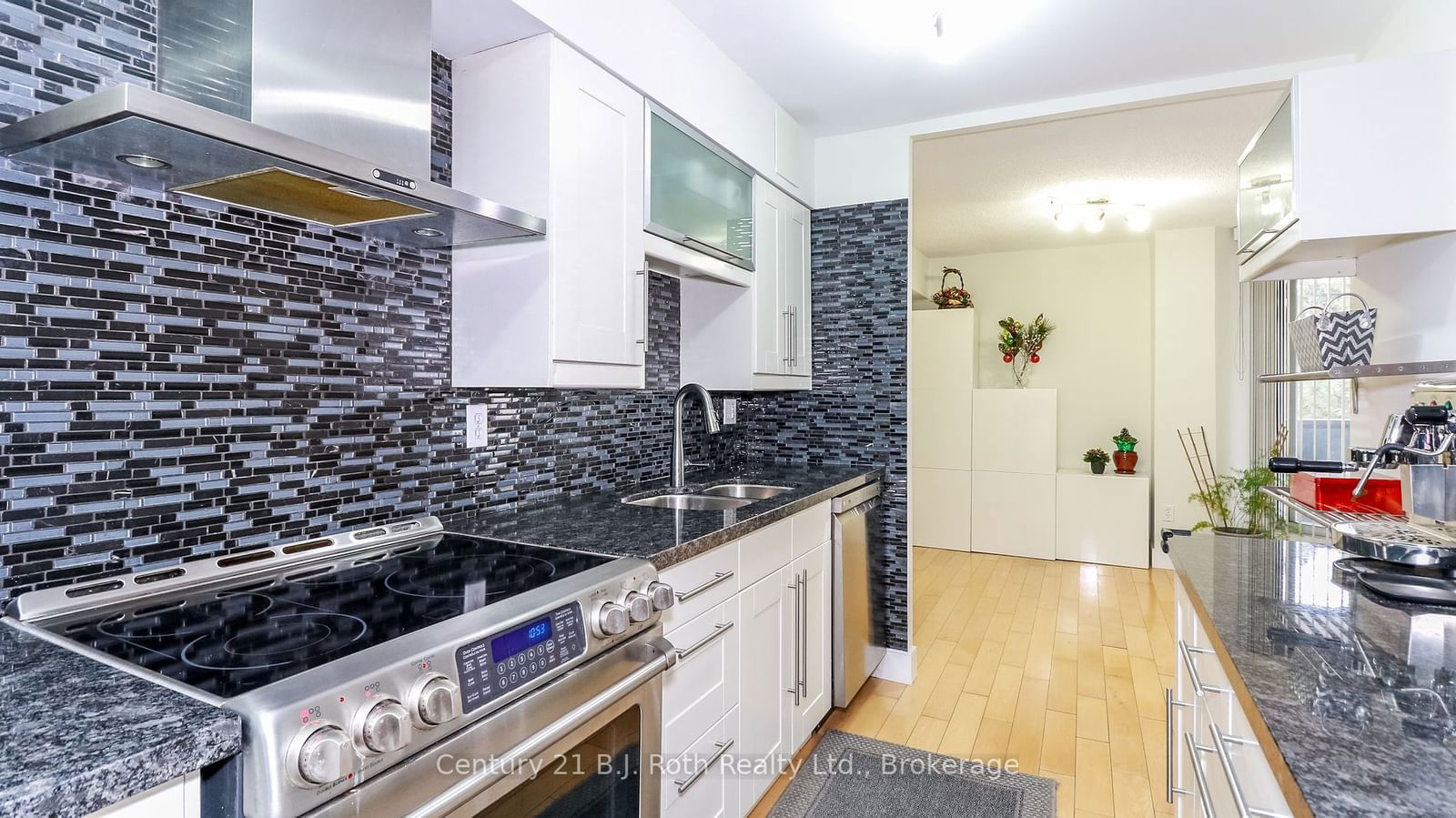Overview
-
Property Type
Condo Apt, Apartment
-
Bedrooms
3
-
Bathrooms
2
-
Square Feet
1400-1599
-
Exposure
South West
-
Total Parking
1 Underground Garage
-
Maintenance
$677
-
Taxes
$2,473.42 (2025)
-
Balcony
Open
Property Description
Property description for 702-14 Neilson Drive, Toronto
Property History
Property history for 702-14 Neilson Drive, Toronto
This property has been sold 6 times before. Create your free account to explore sold prices, detailed property history, and more insider data.
Schools
Create your free account to explore schools near 702-14 Neilson Drive, Toronto.
Neighbourhood Amenities & Points of Interest
Find amenities near 702-14 Neilson Drive, Toronto
There are no amenities available for this property at the moment.
Local Real Estate Price Trends for Condo Apt in Markland Wood
Active listings
Average Selling Price of a Condo Apt
September 2025
$672,750
Last 3 Months
$636,217
Last 12 Months
$611,225
September 2024
$692,100
Last 3 Months LY
$677,450
Last 12 Months LY
$653,686
Change
Change
Change
Historical Average Selling Price of a Condo Apt in Markland Wood
Average Selling Price
3 years ago
$751,667
Average Selling Price
5 years ago
$603,333
Average Selling Price
10 years ago
$417,815
Change
Change
Change
How many days Condo Apt takes to sell (DOM)
September 2025
45
Last 3 Months
43
Last 12 Months
41
September 2024
43
Last 3 Months LY
37
Last 12 Months LY
31
Change
Change
Change
Average Selling price
Mortgage Calculator
This data is for informational purposes only.
|
Mortgage Payment per month |
|
|
Principal Amount |
Interest |
|
Total Payable |
Amortization |
Closing Cost Calculator
This data is for informational purposes only.
* A down payment of less than 20% is permitted only for first-time home buyers purchasing their principal residence. The minimum down payment required is 5% for the portion of the purchase price up to $500,000, and 10% for the portion between $500,000 and $1,500,000. For properties priced over $1,500,000, a minimum down payment of 20% is required.
































































