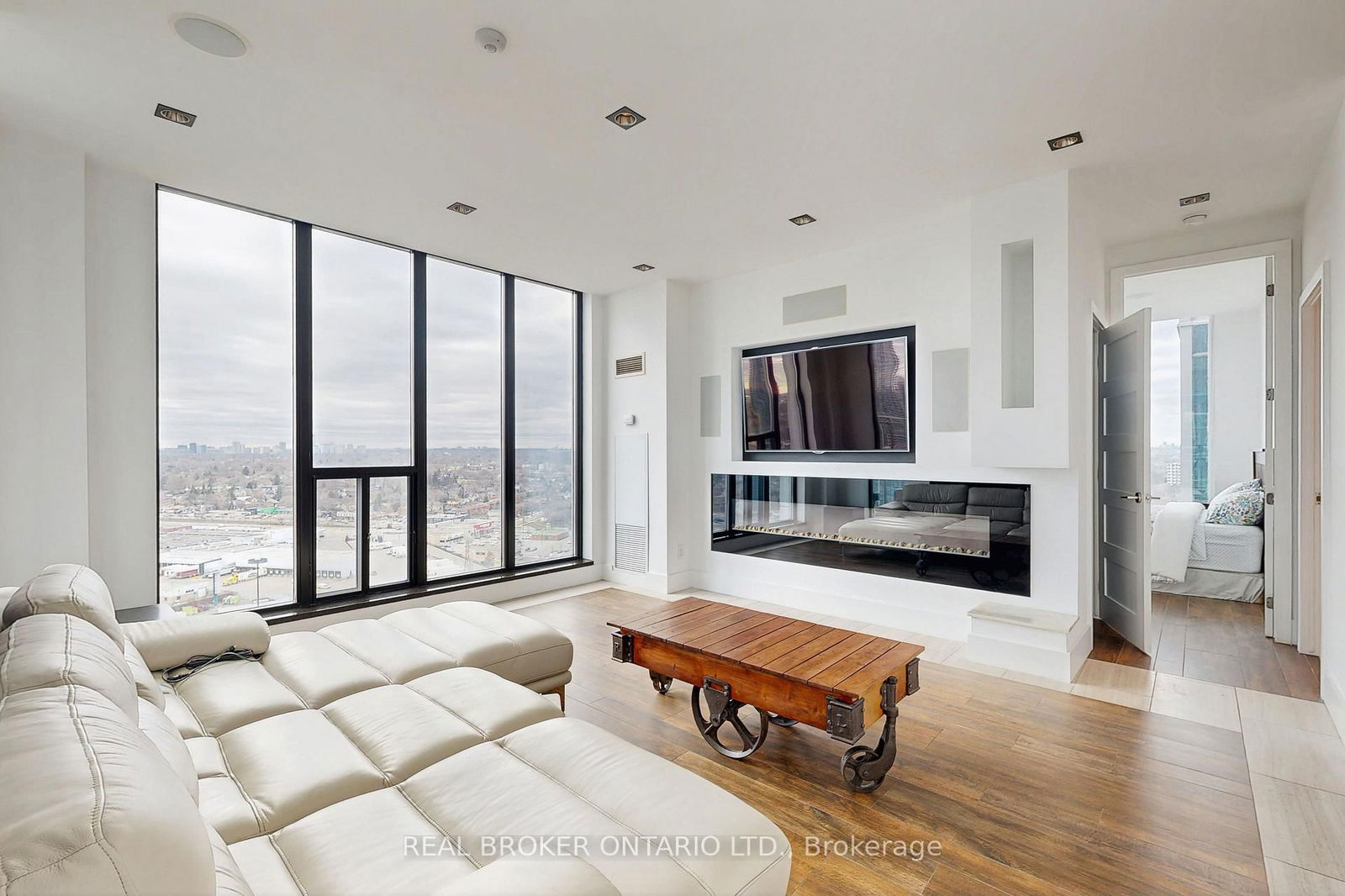Overview
-
Property Type
Condo Apt, 1 Storey/Apt
-
Bedrooms
2 + 1
-
Bathrooms
2
-
Square Feet
1200-1399
-
Exposure
South West
-
Total Parking
2 Underground Garage
-
Maintenance
$1,068
-
Taxes
$4,524.52 (2025)
-
Balcony
Terr
Property Description
Property description for 1061-313 Richmond Street, Toronto
Open house for 1061-313 Richmond Street, Toronto

Schools
Create your free account to explore schools near 1061-313 Richmond Street, Toronto.
Neighbourhood Amenities & Points of Interest
Find amenities near 1061-313 Richmond Street, Toronto
There are no amenities available for this property at the moment.
Local Real Estate Price Trends for Condo Apt in Moss Park
Active listings
Average Selling Price of a Condo Apt
October 2025
$599,925
Last 3 Months
$591,984
Last 12 Months
$636,666
October 2024
$670,629
Last 3 Months LY
$682,623
Last 12 Months LY
$688,308
Change
Change
Change
Historical Average Selling Price of a Condo Apt in Moss Park
Average Selling Price
3 years ago
$725,709
Average Selling Price
5 years ago
$707,306
Average Selling Price
10 years ago
$477,505
Change
Change
Change
Number of Condo Apt Sold
October 2025
20
Last 3 Months
21
Last 12 Months
22
October 2024
35
Last 3 Months LY
26
Last 12 Months LY
25
Change
Change
Change
Average Selling price
Inventory Graph
Mortgage Calculator
This data is for informational purposes only.
|
Mortgage Payment per month |
|
|
Principal Amount |
Interest |
|
Total Payable |
Amortization |
Closing Cost Calculator
This data is for informational purposes only.
* A down payment of less than 20% is permitted only for first-time home buyers purchasing their principal residence. The minimum down payment required is 5% for the portion of the purchase price up to $500,000, and 10% for the portion between $500,000 and $1,500,000. For properties priced over $1,500,000, a minimum down payment of 20% is required.





































































