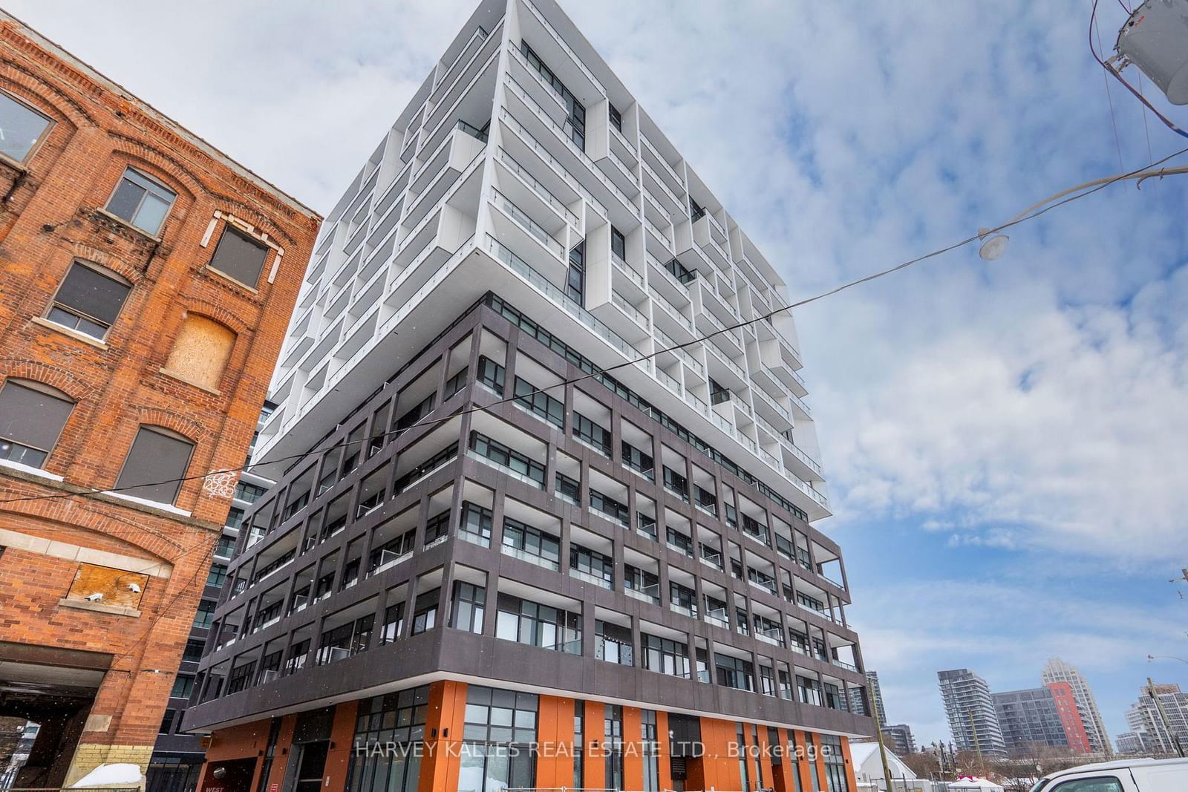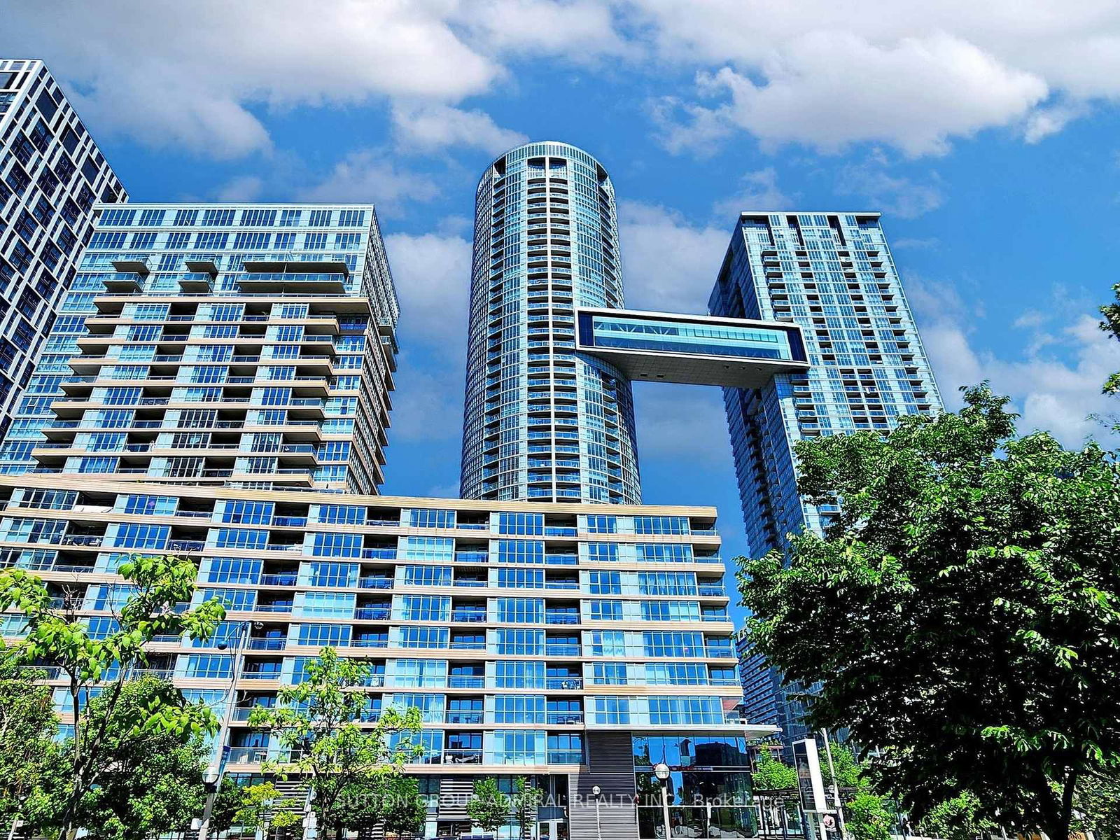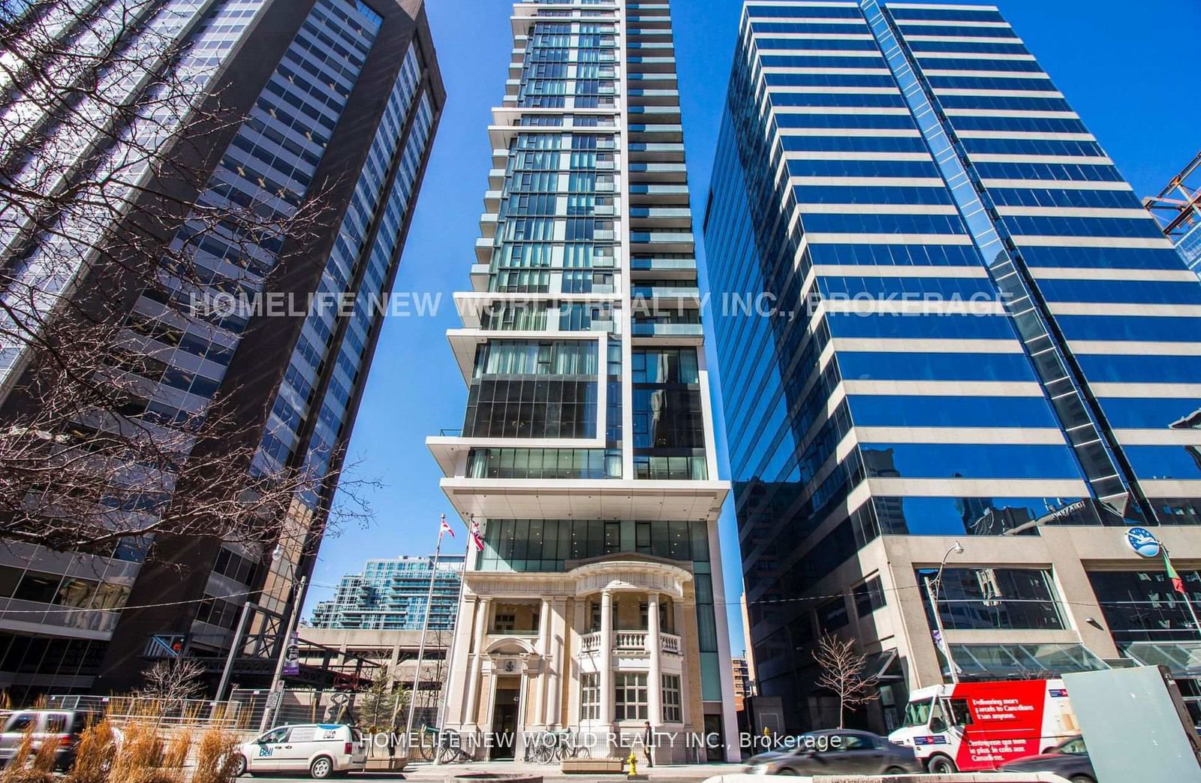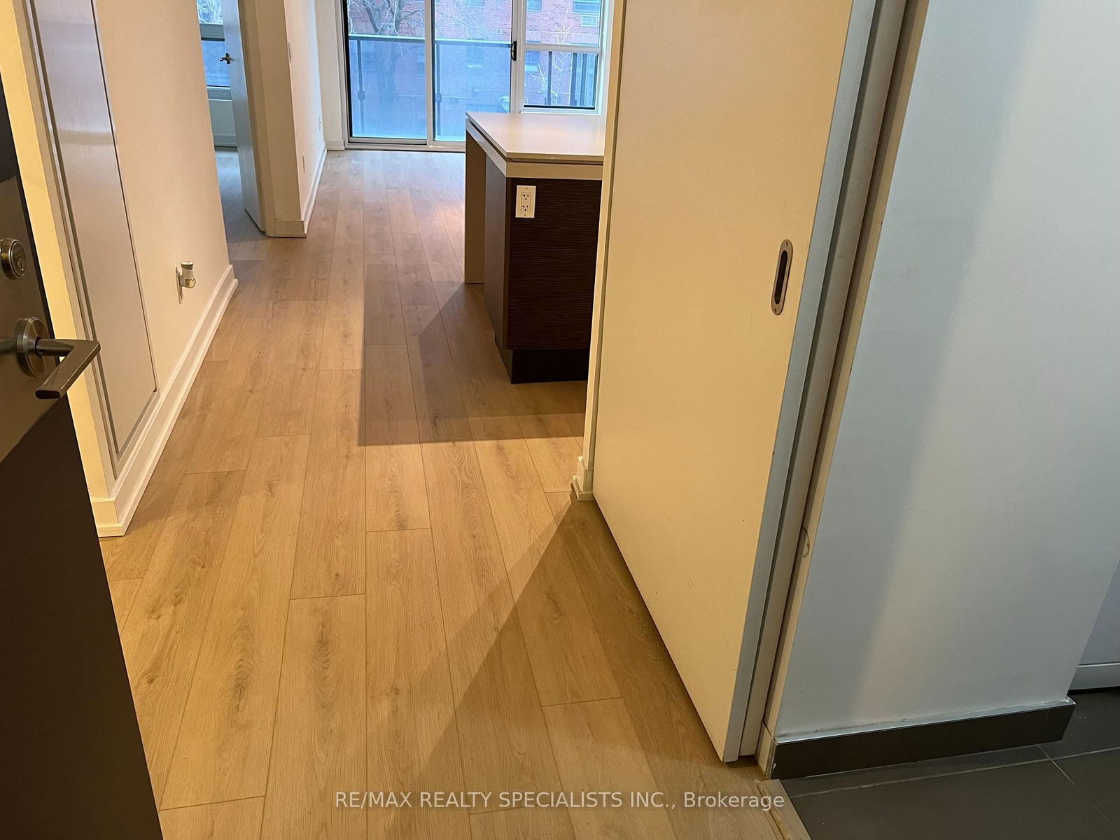Overview
-
Property Type
Condo Apt, Apartment
-
Bedrooms
1 + 1
-
Bathrooms
1
-
Square Feet
600-699
-
Exposure
West
-
Total Parking
1 Underground Garage
-
Maintenance
$538
-
Taxes
$2,932.68 (2024)
-
Balcony
Open
Property Description
Property description for 922-1030 King Street, Toronto
Open house for 922-1030 King Street, Toronto

Property History
Property history for 922-1030 King Street, Toronto
This property has been sold 2 times before. Create your free account to explore sold prices, detailed property history, and more insider data.
Schools
Create your free account to explore schools near 922-1030 King Street, Toronto.
Neighbourhood Amenities & Points of Interest
Create your free account to explore amenities near 922-1030 King Street, Toronto.Local Real Estate Price Trends for Condo Apt in Niagara
Active listings
Average Selling Price of a Condo Apt
June 2025
$636,566
Last 3 Months
$671,535
Last 12 Months
$692,081
June 2024
$728,339
Last 3 Months LY
$714,810
Last 12 Months LY
$733,245
Change
Change
Change
Historical Average Selling Price of a Condo Apt in Niagara
Average Selling Price
3 years ago
$768,840
Average Selling Price
5 years ago
$697,046
Average Selling Price
10 years ago
$393,358
Change
Change
Change
Number of Condo Apt Sold
June 2025
46
Last 3 Months
49
Last 12 Months
43
June 2024
54
Last 3 Months LY
57
Last 12 Months LY
48
Change
Change
Change
How many days Condo Apt takes to sell (DOM)
June 2025
29
Last 3 Months
26
Last 12 Months
30
June 2024
20
Last 3 Months LY
21
Last 12 Months LY
25
Change
Change
Change
Average Selling price
Inventory Graph
Mortgage Calculator
This data is for informational purposes only.
|
Mortgage Payment per month |
|
|
Principal Amount |
Interest |
|
Total Payable |
Amortization |
Closing Cost Calculator
This data is for informational purposes only.
* A down payment of less than 20% is permitted only for first-time home buyers purchasing their principal residence. The minimum down payment required is 5% for the portion of the purchase price up to $500,000, and 10% for the portion between $500,000 and $1,500,000. For properties priced over $1,500,000, a minimum down payment of 20% is required.






















































