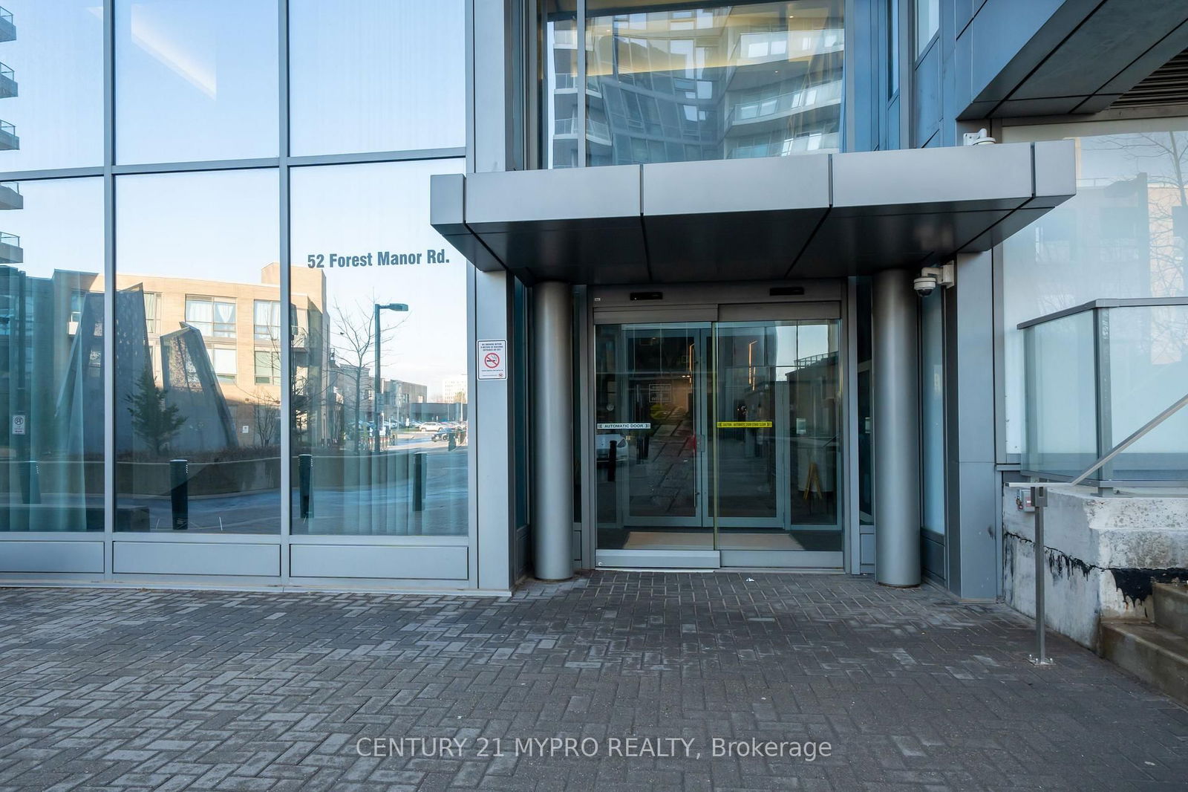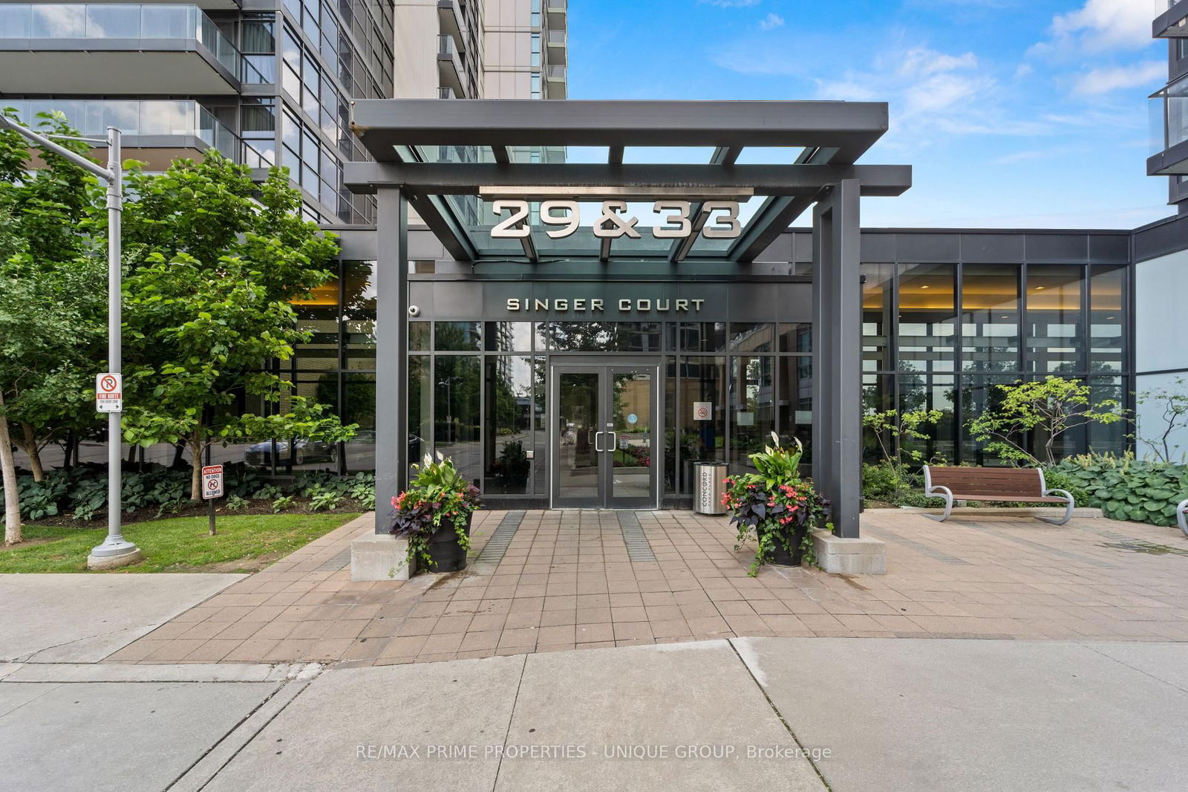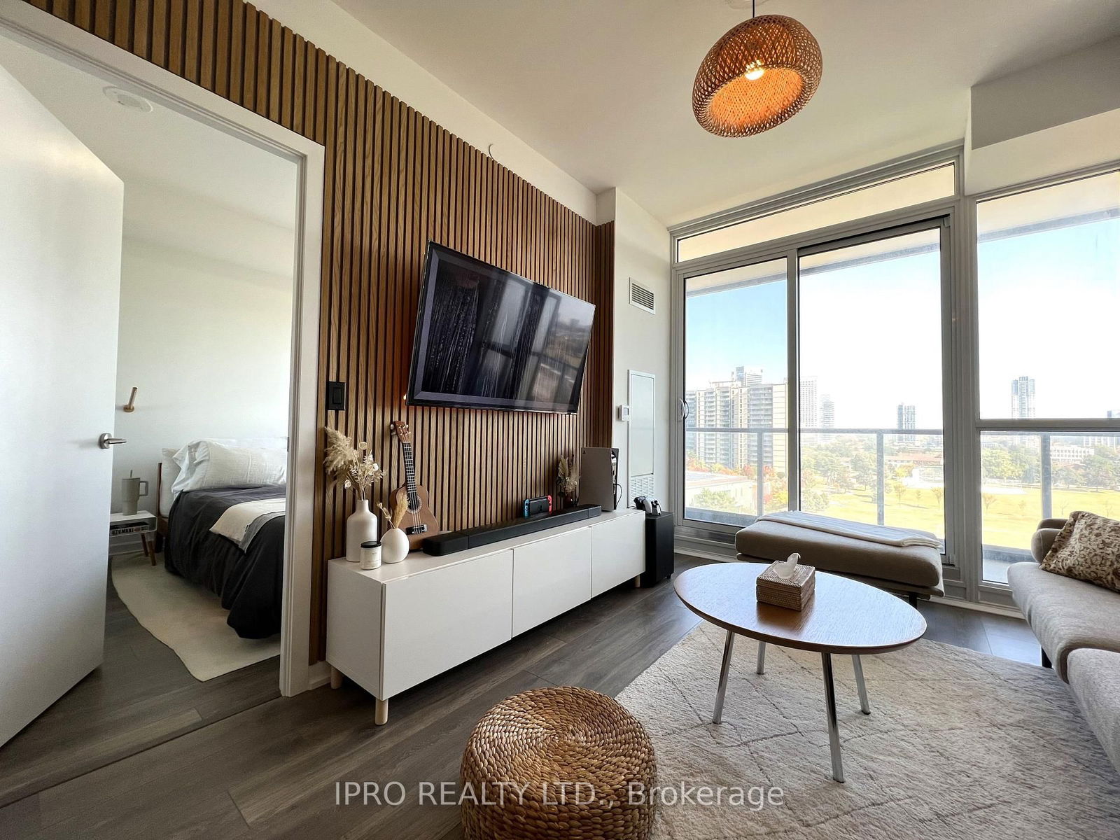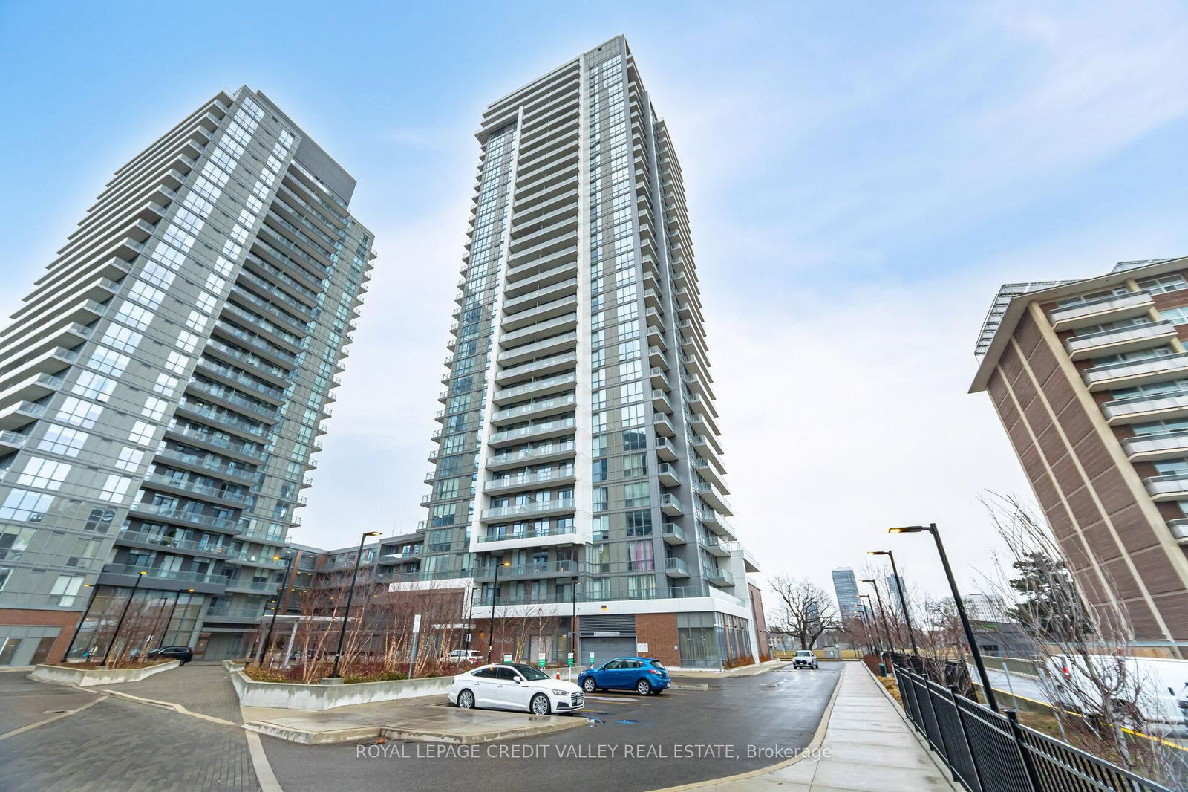Overview
-
Property Type
Condo Apt, Apartment
-
Bedrooms
1 + 1
-
Bathrooms
1
-
Square Feet
600-699
-
Exposure
South West
-
Total Parking
1 Underground Garage
-
Maintenance
$658
-
Taxes
$2,811.08 (2025)
-
Balcony
Open
Property Description
Property description for 1701-18 Graydon Hall Drive, Toronto
Property History
Property history for 1701-18 Graydon Hall Drive, Toronto
This property has been sold 1 time before. Create your free account to explore sold prices, detailed property history, and more insider data.
Schools
Create your free account to explore schools near 1701-18 Graydon Hall Drive, Toronto.
Neighbourhood Amenities & Points of Interest
Create your free account to explore amenities near 1701-18 Graydon Hall Drive, Toronto.Local Real Estate Price Trends for Condo Apt in Parkwoods-Donalda
Active listings
Average Selling Price of a Condo Apt
June 2025
$505,217
Last 3 Months
$529,724
Last 12 Months
$573,803
June 2024
$613,833
Last 3 Months LY
$606,261
Last 12 Months LY
$493,928
Change
Change
Change
Historical Average Selling Price of a Condo Apt in Parkwoods-Donalda
Average Selling Price
3 years ago
$673,667
Average Selling Price
5 years ago
$488,100
Average Selling Price
10 years ago
$314,317
Change
Change
Change
How many days Condo Apt takes to sell (DOM)
June 2025
50
Last 3 Months
46
Last 12 Months
40
June 2024
36
Last 3 Months LY
28
Last 12 Months LY
29
Change
Change
Change
Average Selling price
Mortgage Calculator
This data is for informational purposes only.
|
Mortgage Payment per month |
|
|
Principal Amount |
Interest |
|
Total Payable |
Amortization |
Closing Cost Calculator
This data is for informational purposes only.
* A down payment of less than 20% is permitted only for first-time home buyers purchasing their principal residence. The minimum down payment required is 5% for the portion of the purchase price up to $500,000, and 10% for the portion between $500,000 and $1,500,000. For properties priced over $1,500,000, a minimum down payment of 20% is required.




































