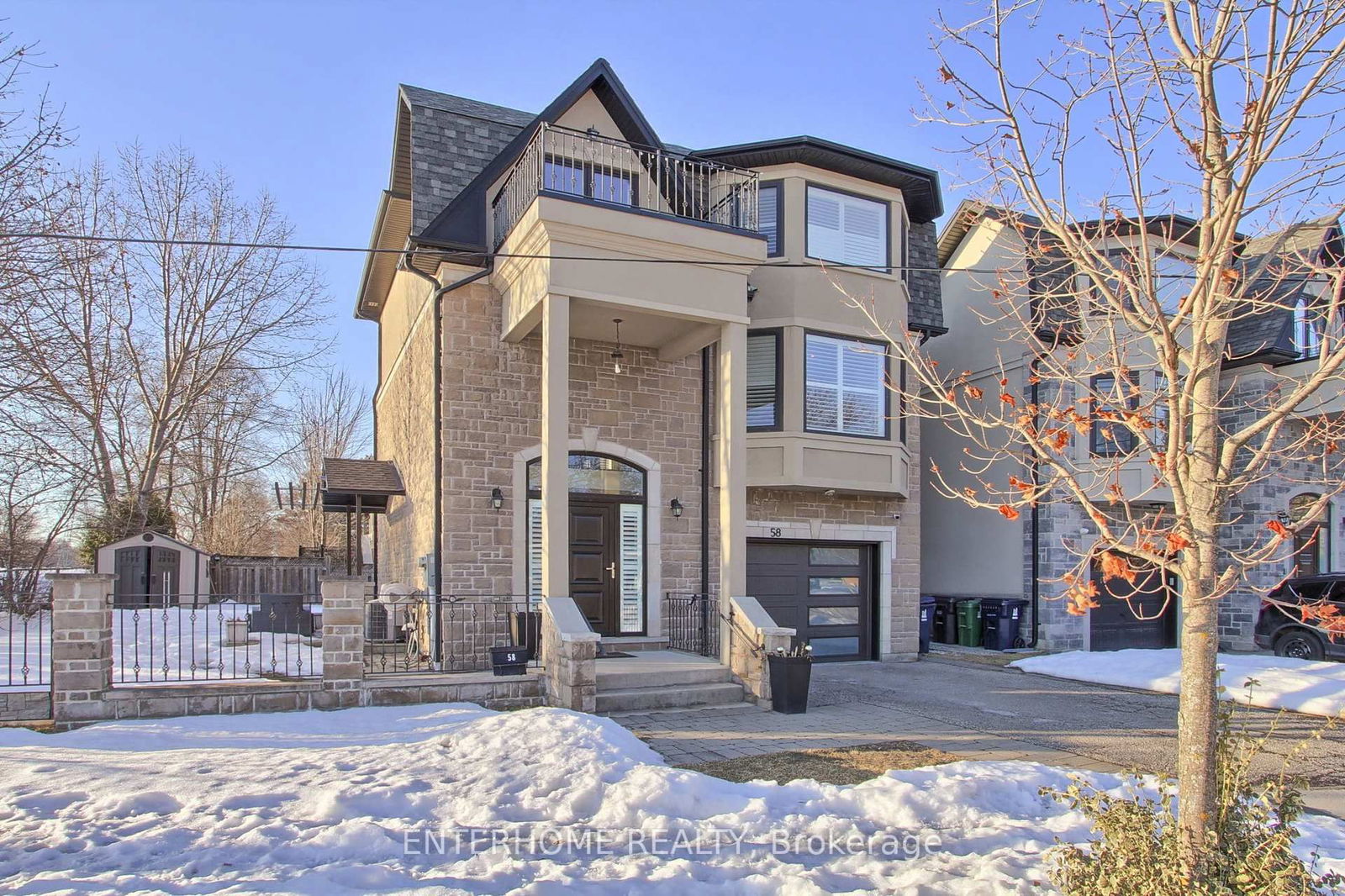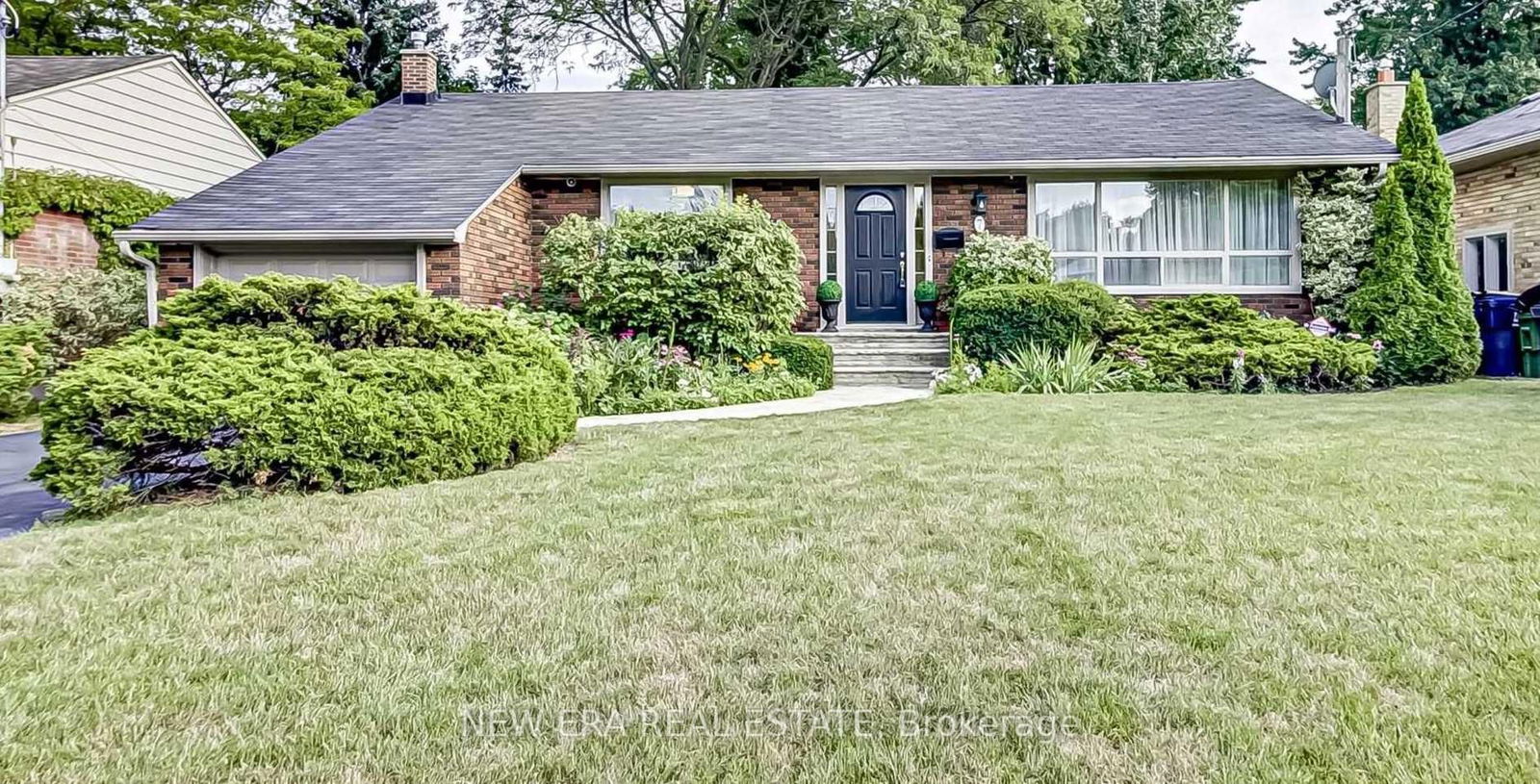Overview
-
Property Type
Detached, Bungalow
-
Bedrooms
3
-
Bathrooms
3
-
Basement
Finished
-
Kitchen
1
-
Total Parking
6 (2 Attached Garage)
-
Lot Size
70x115 (Feet)
-
Taxes
$7,533.33 (2025)
-
Type
Freehold
Property Description
Property description for 25 Ashford Drive, Toronto
Property History
Property history for 25 Ashford Drive, Toronto
This property has been sold 1 time before. Create your free account to explore sold prices, detailed property history, and more insider data.
Schools
Create your free account to explore schools near 25 Ashford Drive, Toronto.
Neighbourhood Amenities & Points of Interest
Create your free account to explore amenities near 25 Ashford Drive, Toronto.Local Real Estate Price Trends for Detached in Princess-Rosethorn
Active listings
Average Selling Price of a Detached
June 2025
$2,083,339
Last 3 Months
$2,124,012
Last 12 Months
$2,162,699
June 2024
$2,456,407
Last 3 Months LY
$2,203,675
Last 12 Months LY
$2,274,085
Change
Change
Change
Historical Average Selling Price of a Detached in Princess-Rosethorn
Average Selling Price
3 years ago
$1,794,667
Average Selling Price
5 years ago
$1,936,056
Average Selling Price
10 years ago
$1,196,969
Change
Change
Change
Number of Detached Sold
June 2025
16
Last 3 Months
13
Last 12 Months
8
June 2024
17
Last 3 Months LY
15
Last 12 Months LY
9
Change
Change
Change
How many days Detached takes to sell (DOM)
June 2025
16
Last 3 Months
15
Last 12 Months
28
June 2024
19
Last 3 Months LY
22
Last 12 Months LY
25
Change
Change
Change
Average Selling price
Inventory Graph
Mortgage Calculator
This data is for informational purposes only.
|
Mortgage Payment per month |
|
|
Principal Amount |
Interest |
|
Total Payable |
Amortization |
Closing Cost Calculator
This data is for informational purposes only.
* A down payment of less than 20% is permitted only for first-time home buyers purchasing their principal residence. The minimum down payment required is 5% for the portion of the purchase price up to $500,000, and 10% for the portion between $500,000 and $1,500,000. For properties priced over $1,500,000, a minimum down payment of 20% is required.



















































