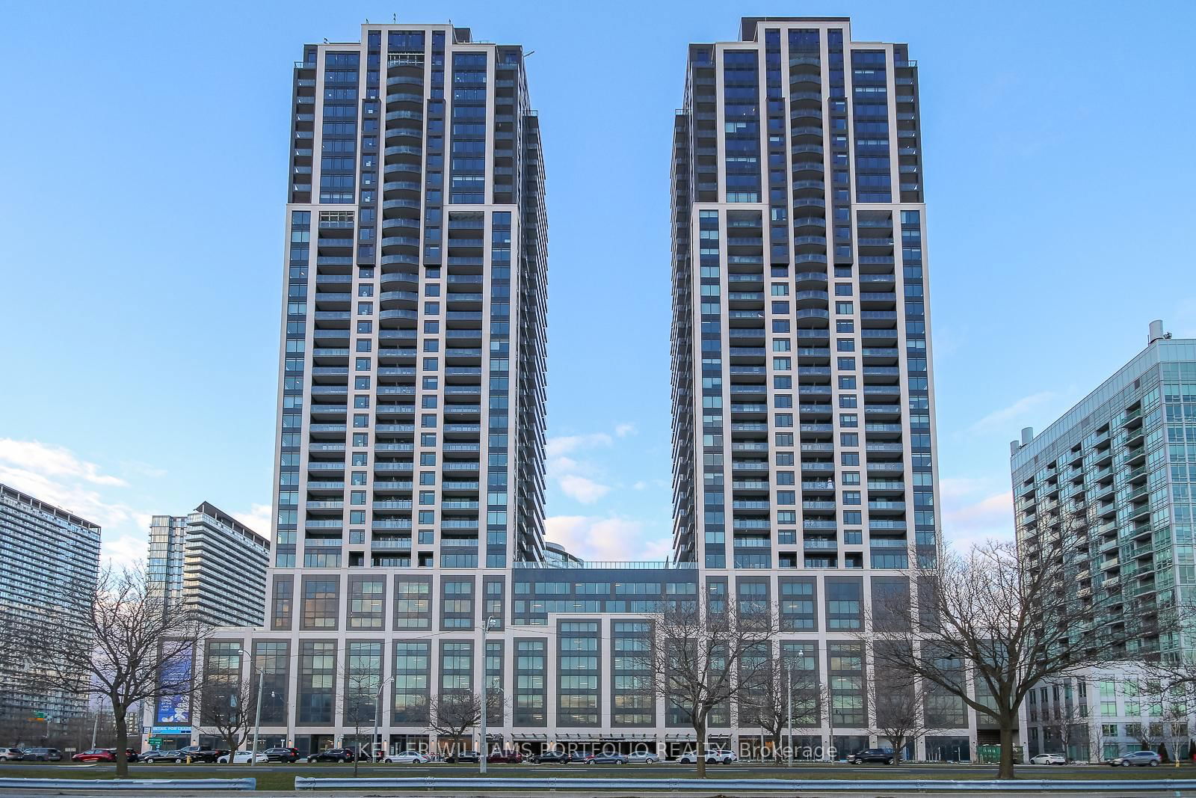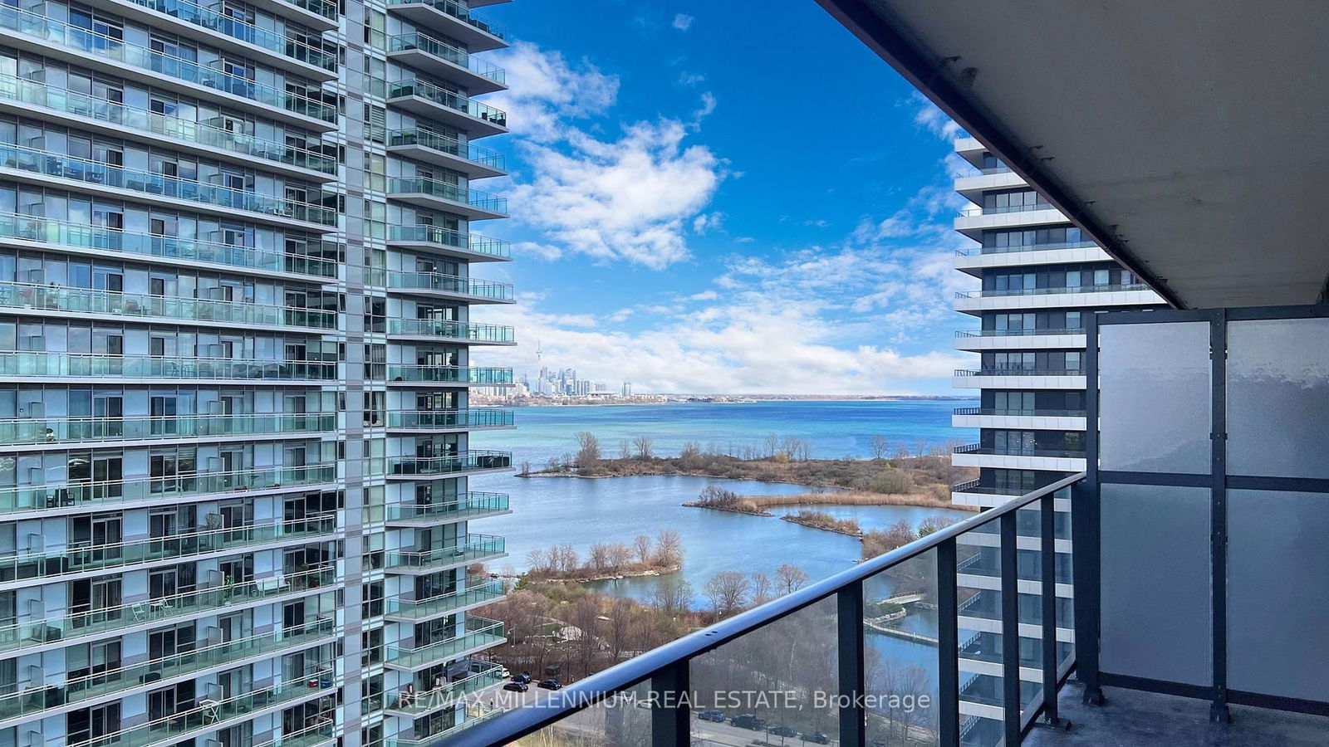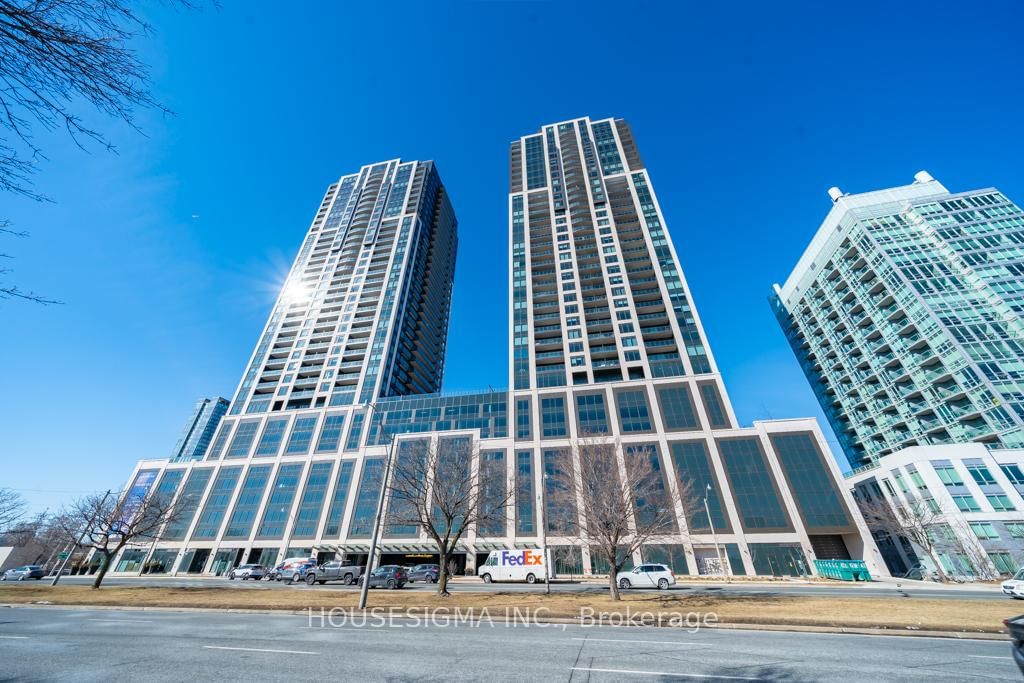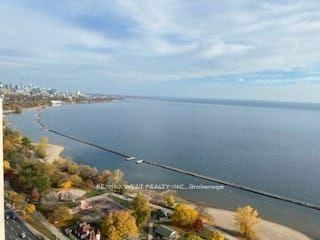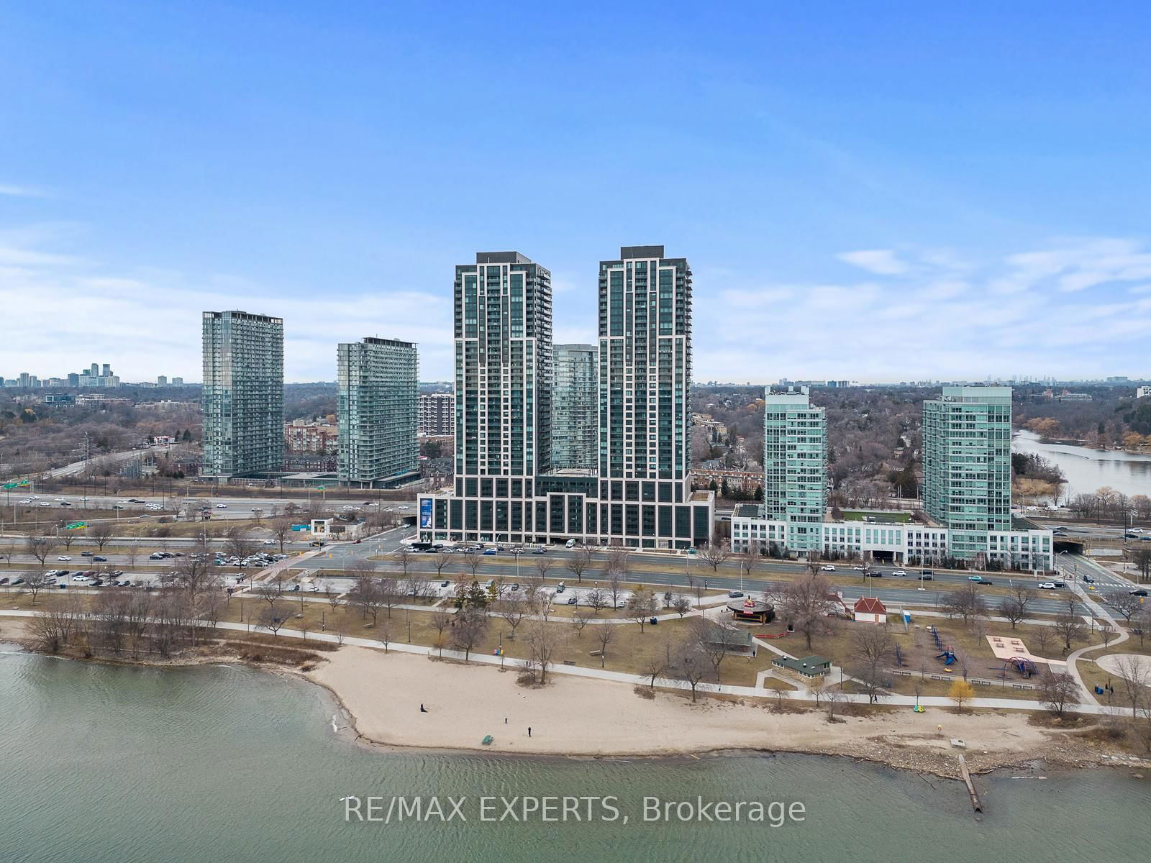Overview
-
Property Type
Condo Apt, Apartment
-
Bedrooms
2
-
Bathrooms
2
-
Square Feet
700-799
-
Exposure
East
-
Total Parking
1 Underground Garage
-
Locker
Owned
-
Furnished
No
-
Balcony
Open
Property Description
Property description for 1605-1928 Lake Shore Boulevard, Toronto
Property History
Property history for 1605-1928 Lake Shore Boulevard, Toronto
This property has been sold 1 time before. Create your free account to explore sold prices, detailed property history, and more insider data.
Schools
Create your free account to explore schools near 1605-1928 Lake Shore Boulevard, Toronto.
Neighbourhood Amenities & Points of Interest
Create your free account to explore amenities near 1605-1928 Lake Shore Boulevard, Toronto.Local Real Estate Price Trends for Condo Apt in South Parkdale
Active listings
Average Selling Price of a Condo Apt
June 2025
$2,573
Last 3 Months
$2,508
Last 12 Months
$2,631
June 2024
$2,944
Last 3 Months LY
$2,862
Last 12 Months LY
$2,773
Change
Change
Change
Historical Average Selling Price of a Condo Apt in South Parkdale
Average Selling Price
3 years ago
$2,273
Average Selling Price
5 years ago
$1,550
Average Selling Price
10 years ago
$1,707
Change
Change
Change
Number of Condo Apt Sold
June 2025
44
Last 3 Months
42
Last 12 Months
20
June 2024
17
Last 3 Months LY
18
Last 12 Months LY
21
Change
Change
Change
How many days Condo Apt takes to sell (DOM)
June 2025
23
Last 3 Months
22
Last 12 Months
26
June 2024
35
Last 3 Months LY
31
Last 12 Months LY
22
Change
Change
Change


































