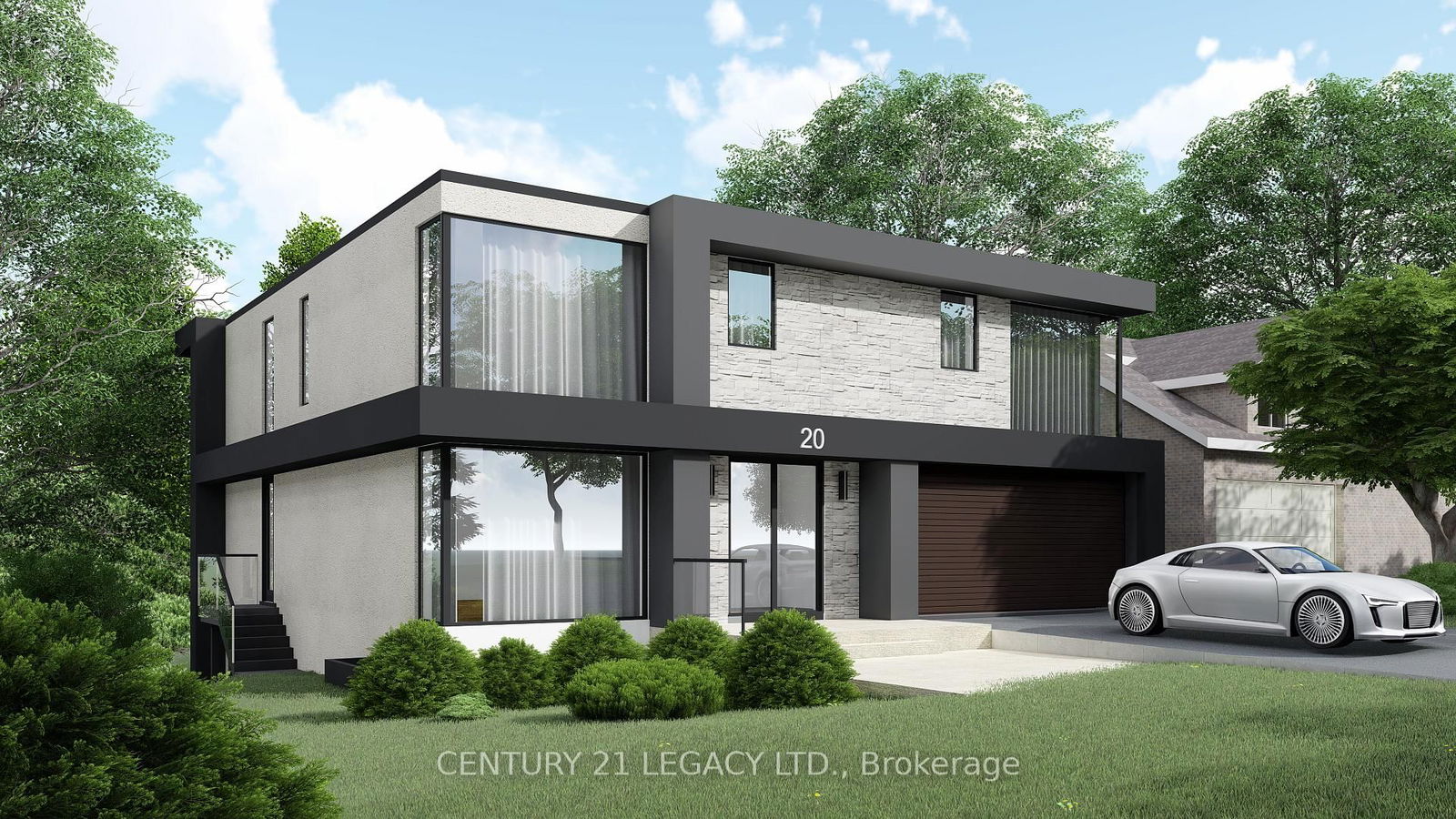Overview
-
Property Type
Detached, 2-Storey
-
Bedrooms
3 + 1
-
Bathrooms
4
-
Basement
Finished
-
Kitchen
1
-
Total Parking
4 (1 Attached Garage)
-
Lot Size
52.5x200 (Feet)
-
Taxes
$7,442.84 (2025)
-
Type
Freehold
Property Description
Property description for 7 Tizzard Avenue, Toronto
Property History
Property history for 7 Tizzard Avenue, Toronto
This property has been sold 5 times before. Create your free account to explore sold prices, detailed property history, and more insider data.
Schools
Create your free account to explore schools near 7 Tizzard Avenue, Toronto.
Neighbourhood Amenities & Points of Interest
Create your free account to explore amenities near 7 Tizzard Avenue, Toronto.Local Real Estate Price Trends for Detached in Stonegate-Queensway
Active listings
Average Selling Price of a Detached
June 2025
$1,535,923
Last 3 Months
$1,589,759
Last 12 Months
$1,725,805
June 2024
$1,937,262
Last 3 Months LY
$1,969,885
Last 12 Months LY
$1,776,242
Change
Change
Change
Historical Average Selling Price of a Detached in Stonegate-Queensway
Average Selling Price
3 years ago
$2,001,869
Average Selling Price
5 years ago
$1,631,083
Average Selling Price
10 years ago
$964,869
Change
Change
Change
Number of Detached Sold
June 2025
26
Last 3 Months
18
Last 12 Months
13
June 2024
21
Last 3 Months LY
16
Last 12 Months LY
12
Change
Change
Change
How many days Detached takes to sell (DOM)
June 2025
15
Last 3 Months
19
Last 12 Months
20
June 2024
11
Last 3 Months LY
9
Last 12 Months LY
16
Change
Change
Change
Average Selling price
Inventory Graph
Mortgage Calculator
This data is for informational purposes only.
|
Mortgage Payment per month |
|
|
Principal Amount |
Interest |
|
Total Payable |
Amortization |
Closing Cost Calculator
This data is for informational purposes only.
* A down payment of less than 20% is permitted only for first-time home buyers purchasing their principal residence. The minimum down payment required is 5% for the portion of the purchase price up to $500,000, and 10% for the portion between $500,000 and $1,500,000. For properties priced over $1,500,000, a minimum down payment of 20% is required.
































































