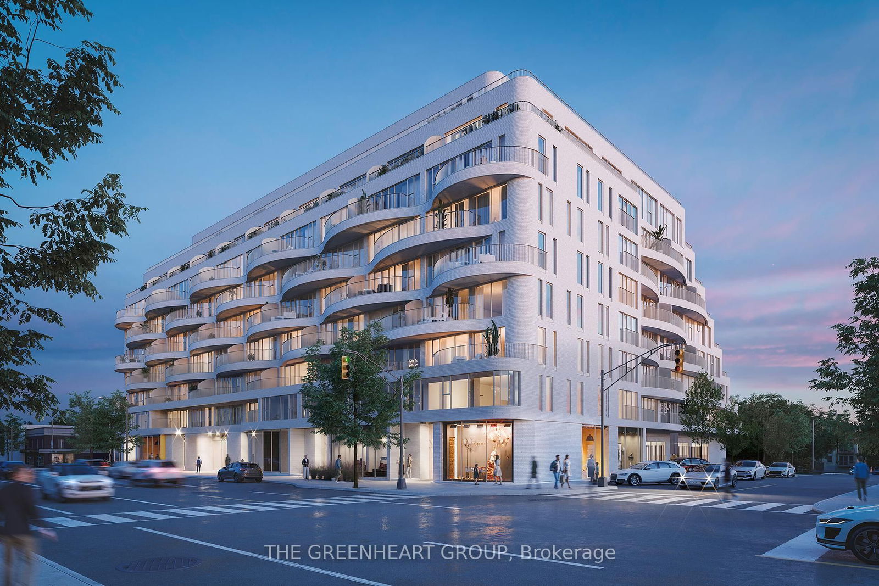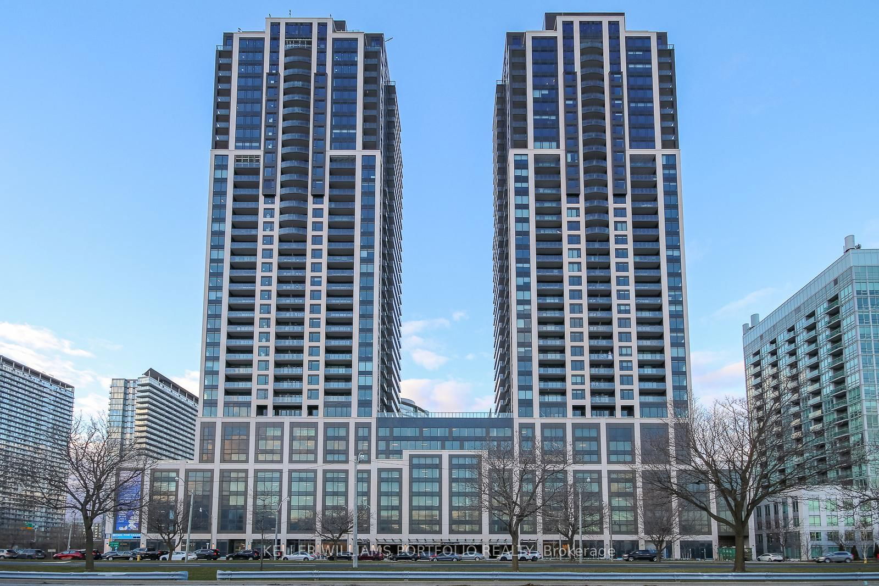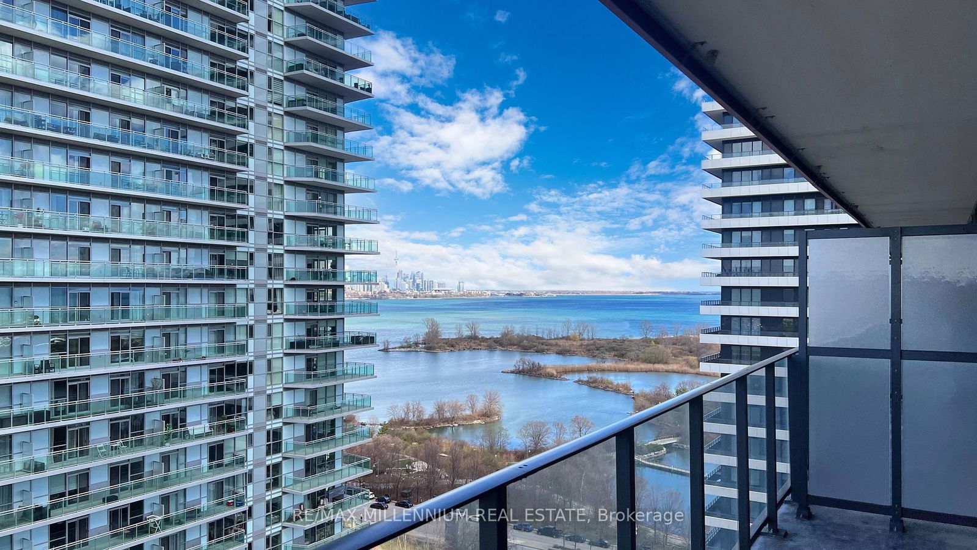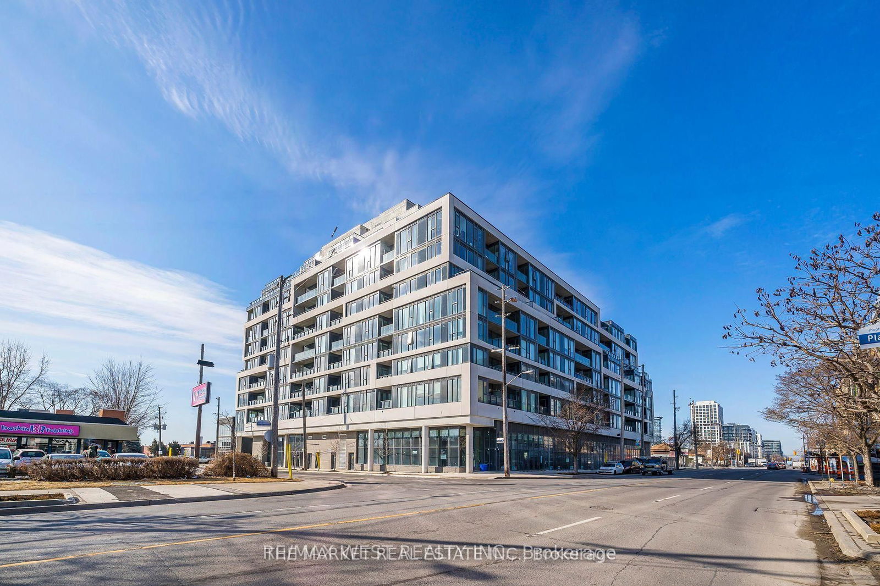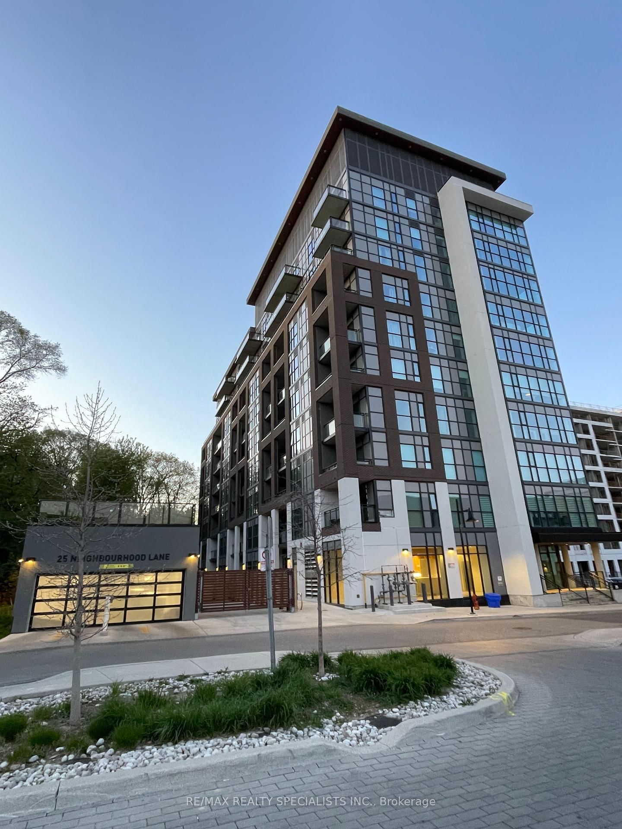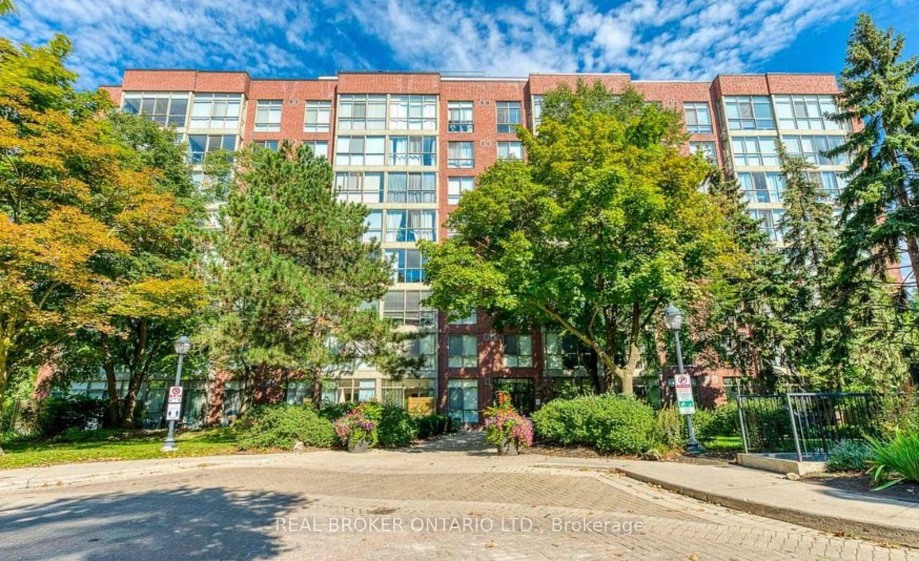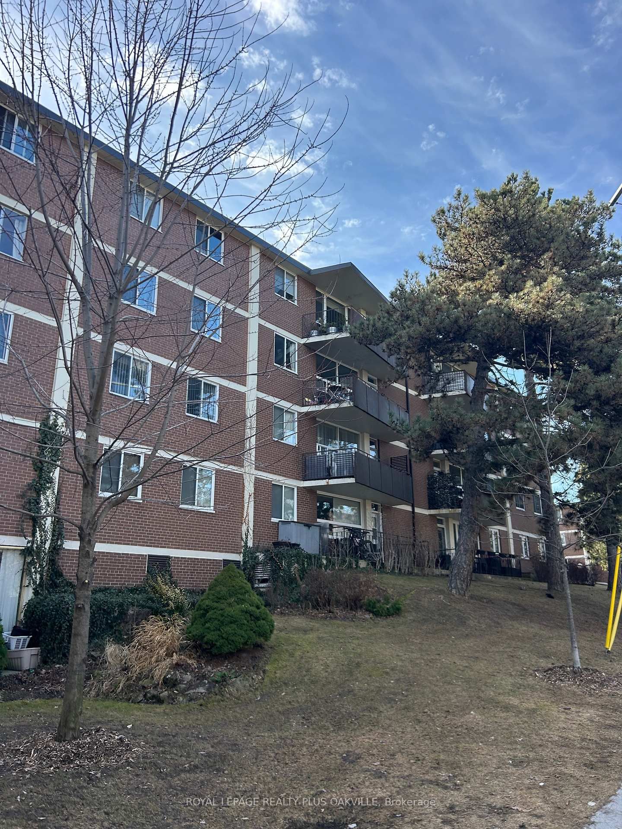Overview
-
Property Type
Condo Apt, Apartment
-
Bedrooms
2
-
Bathrooms
2
-
Square Feet
600-699
-
Exposure
North
-
Total Parking
1 Underground Garage
-
Locker
Owned
-
Furnished
No
-
Balcony
Open
Property Description
Property description for 907-25 Neighbourhood Lane, Toronto
Property History
Property history for 907-25 Neighbourhood Lane, Toronto
This property has been sold 3 times before. Create your free account to explore sold prices, detailed property history, and more insider data.
Schools
Create your free account to explore schools near 907-25 Neighbourhood Lane, Toronto.
Neighbourhood Amenities & Points of Interest
Create your free account to explore amenities near 907-25 Neighbourhood Lane, Toronto.Local Real Estate Price Trends for Condo Apt in Stonegate-Queensway
Active listings
Average Selling Price of a Condo Apt
May 2025
$2,796
Last 3 Months
$2,743
Last 12 Months
$2,771
May 2024
$3,173
Last 3 Months LY
$2,961
Last 12 Months LY
$2,821
Change
Change
Change
Historical Average Selling Price of a Condo Apt in Stonegate-Queensway
Average Selling Price
3 years ago
$2,460
Average Selling Price
5 years ago
$2,000
Average Selling Price
10 years ago
$1,362
Change
Change
Change
Number of Condo Apt Sold
May 2025
35
Last 3 Months
25
Last 12 Months
12
May 2024
13
Last 3 Months LY
11
Last 12 Months LY
13
Change
Change
Change
How many days Condo Apt takes to sell (DOM)
May 2025
26
Last 3 Months
21
Last 12 Months
25
May 2024
29
Last 3 Months LY
32
Last 12 Months LY
22
Change
Change
Change



















