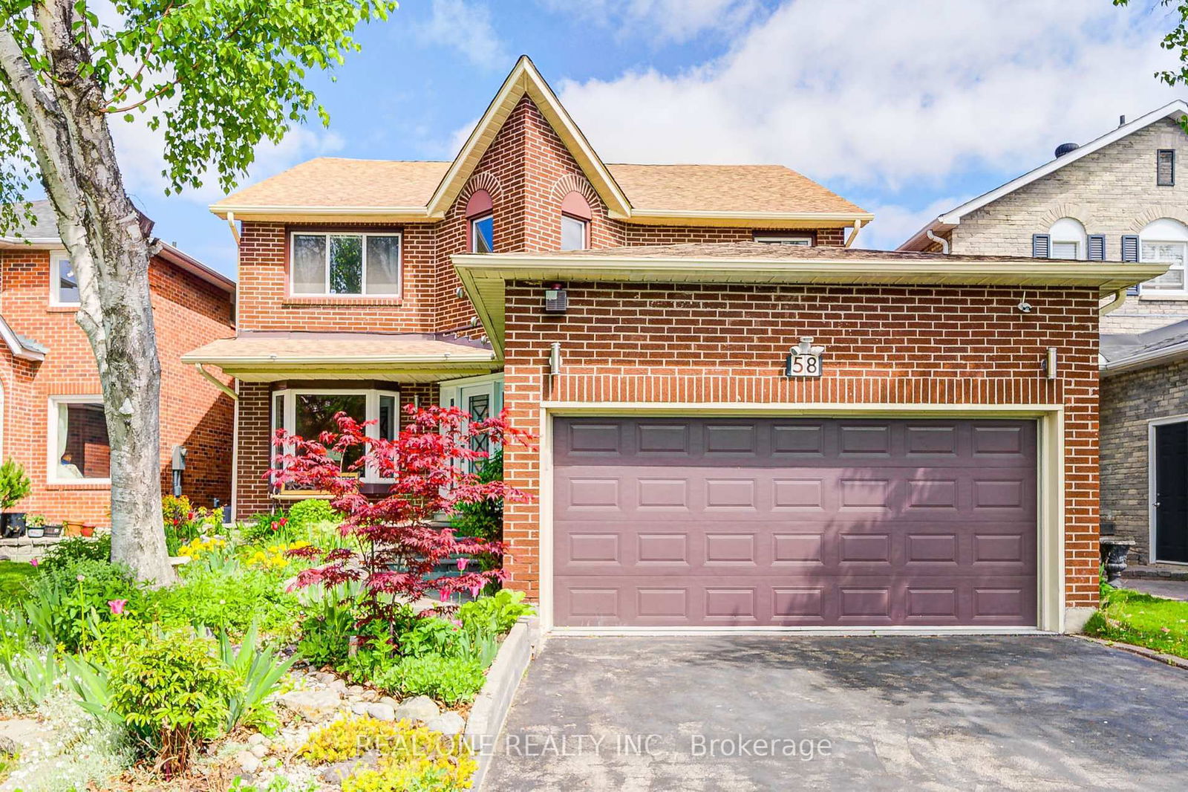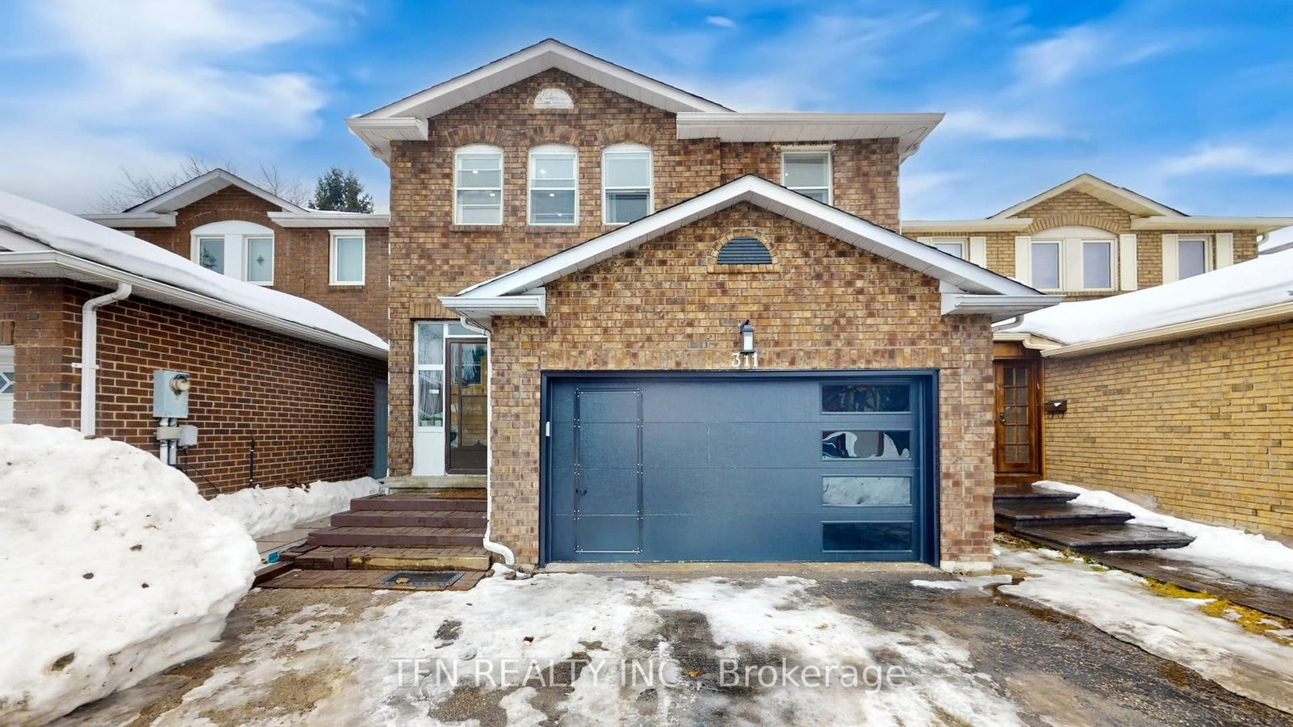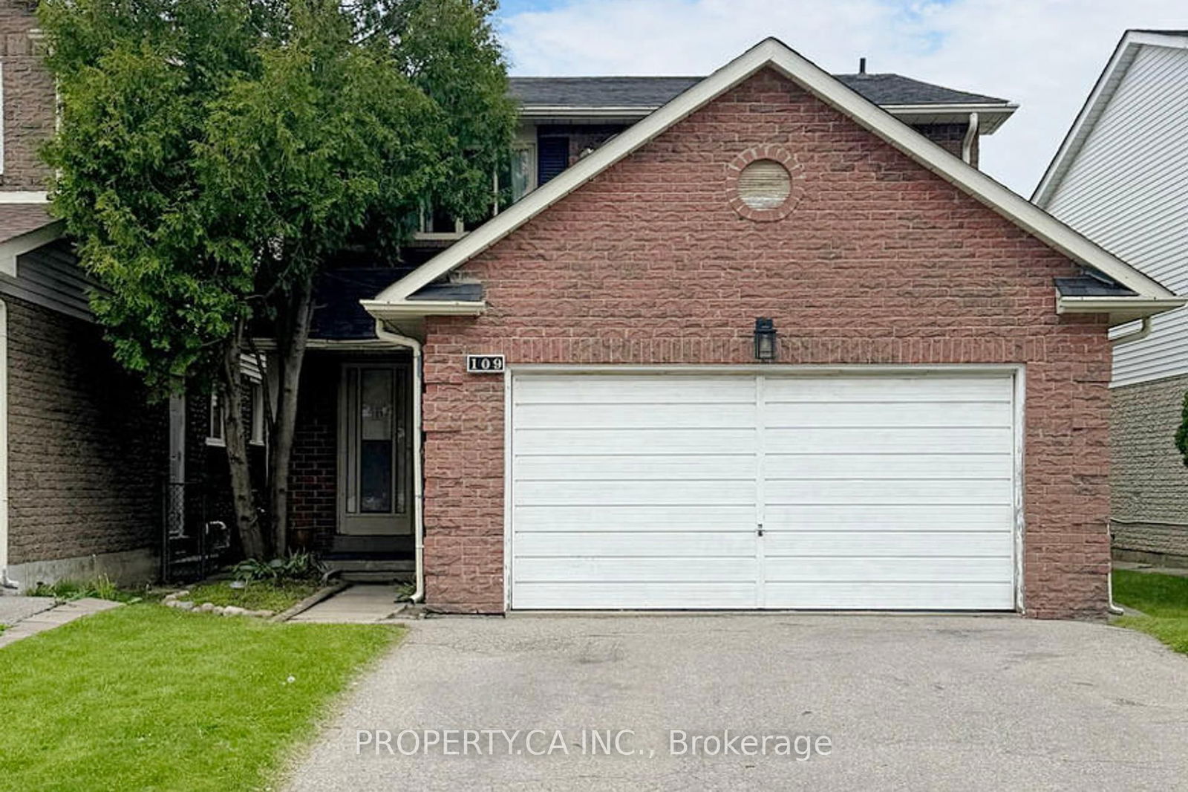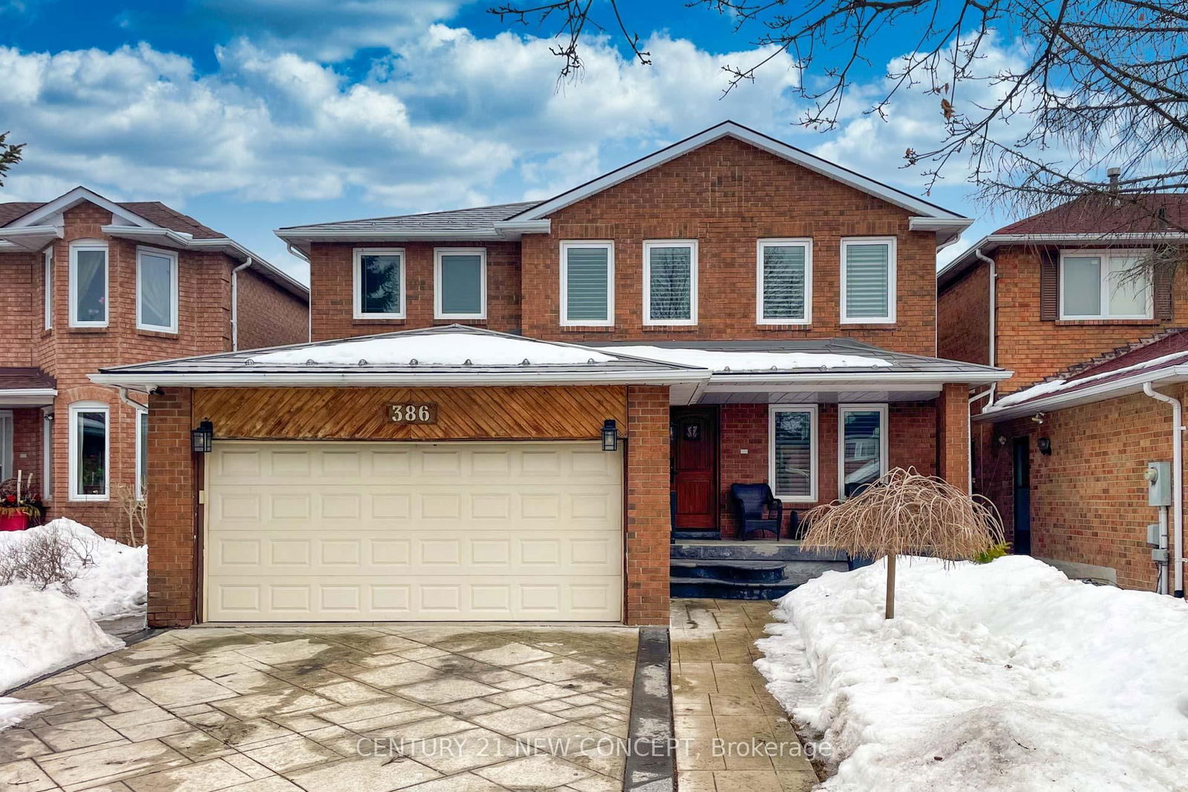Overview
-
Property Type
Detached, 2-Storey
-
Bedrooms
4
-
Bathrooms
3
-
Basement
Unfinished
-
Kitchen
1
-
Total Parking
4 (2 Attached Garage)
-
Lot Size
39.37x98.43 (Feet)
-
Taxes
$6,224.00 (2024)
-
Type
Freehold
Property Description
Property description for 261 Badessa Circle, Vaughan
Schools
Create your free account to explore schools near 261 Badessa Circle, Vaughan.
Neighbourhood Amenities & Points of Interest
Create your free account to explore amenities near 261 Badessa Circle, Vaughan.Local Real Estate Price Trends for Detached in Brownridge
Active listings
Average Selling Price of a Detached
June 2025
$1,500,000
Last 3 Months
$1,343,589
Last 12 Months
$1,407,384
June 2024
$1,410,700
Last 3 Months LY
$1,467,540
Last 12 Months LY
$1,430,819
Change
Change
Change
Historical Average Selling Price of a Detached in Brownridge
Average Selling Price
3 years ago
$1,466,500
Average Selling Price
5 years ago
$1,160,063
Average Selling Price
10 years ago
$839,274
Change
Change
Change
Number of Detached Sold
June 2025
3
Last 3 Months
5
Last 12 Months
6
June 2024
5
Last 3 Months LY
10
Last 12 Months LY
7
Change
Change
Change
How many days Detached takes to sell (DOM)
June 2025
17
Last 3 Months
15
Last 12 Months
19
June 2024
7
Last 3 Months LY
13
Last 12 Months LY
14
Change
Change
Change
Average Selling price
Inventory Graph
Mortgage Calculator
This data is for informational purposes only.
|
Mortgage Payment per month |
|
|
Principal Amount |
Interest |
|
Total Payable |
Amortization |
Closing Cost Calculator
This data is for informational purposes only.
* A down payment of less than 20% is permitted only for first-time home buyers purchasing their principal residence. The minimum down payment required is 5% for the portion of the purchase price up to $500,000, and 10% for the portion between $500,000 and $1,500,000. For properties priced over $1,500,000, a minimum down payment of 20% is required.













































