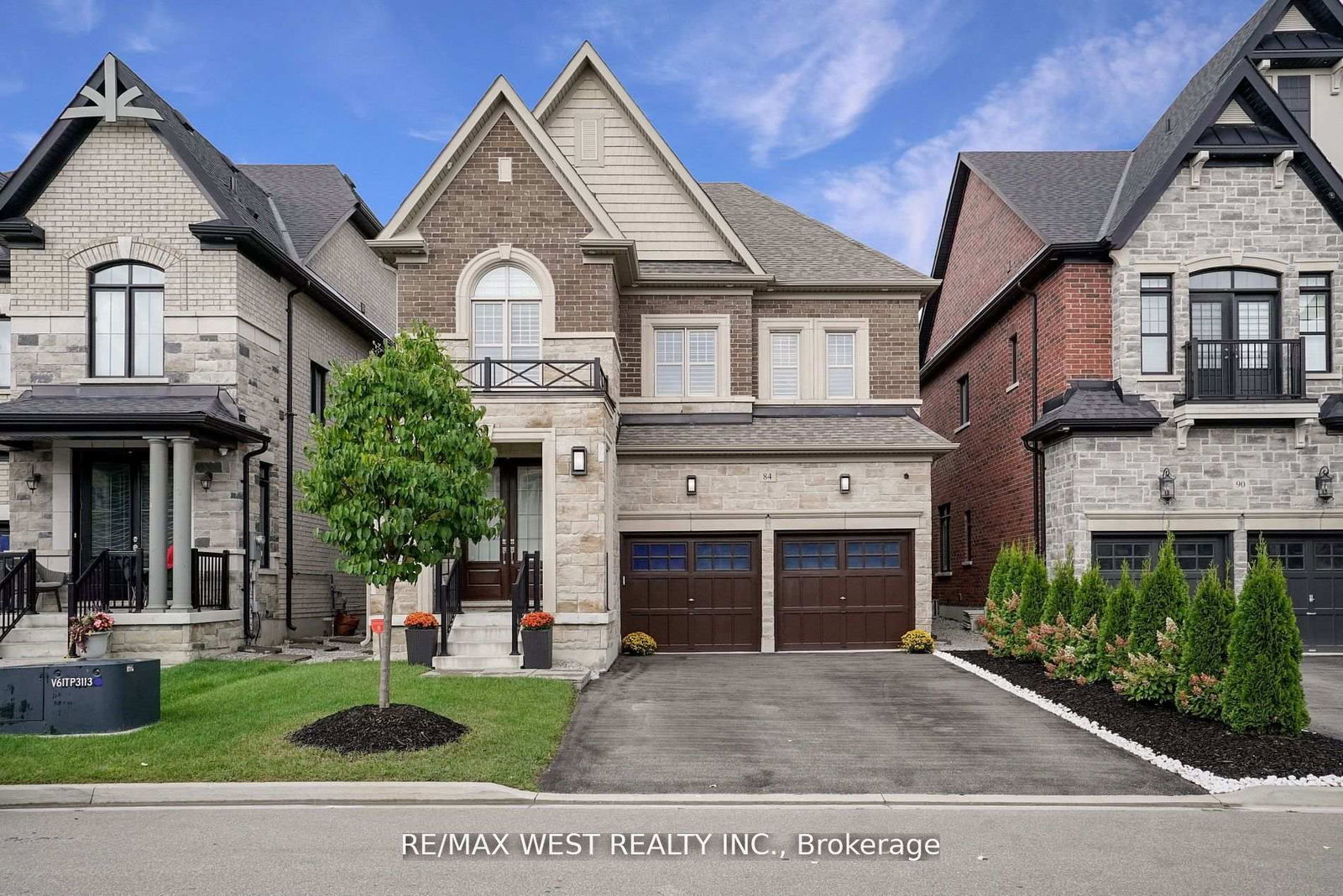Overview
-
Property Type
Detached, 2-Storey
-
Bedrooms
4 + 2
-
Bathrooms
4
-
Basement
Fin W/O
-
Kitchen
1
-
Total Parking
2 (1 Attached Garage)
-
Lot Size
30.22x101.85 (Feet)
-
Taxes
$5,332.12 (2024)
-
Type
Freehold
Property Description
Property description for 65 Hopewell Street, Vaughan
Open house for 65 Hopewell Street, Vaughan

Property History
Property history for 65 Hopewell Street, Vaughan
This property has been sold 8 times before. Create your free account to explore sold prices, detailed property history, and more insider data.
Schools
Create your free account to explore schools near 65 Hopewell Street, Vaughan.
Neighbourhood Amenities & Points of Interest
Create your free account to explore amenities near 65 Hopewell Street, Vaughan.Local Real Estate Price Trends for Detached in Kleinburg
Active listings
Average Selling Price of a Detached
June 2025
$1,793,667
Last 3 Months
$2,474,632
Last 12 Months
$2,252,965
June 2024
$2,498,893
Last 3 Months LY
$2,538,179
Last 12 Months LY
$2,321,957
Change
Change
Change
Historical Average Selling Price of a Detached in Kleinburg
Average Selling Price
3 years ago
$3,462,331
Average Selling Price
5 years ago
$1,462,320
Average Selling Price
10 years ago
$1,950,227
Change
Change
Change
Number of Detached Sold
June 2025
12
Last 3 Months
13
Last 12 Months
11
June 2024
15
Last 3 Months LY
16
Last 12 Months LY
12
Change
Change
Change
How many days Detached takes to sell (DOM)
June 2025
22
Last 3 Months
29
Last 12 Months
34
June 2024
21
Last 3 Months LY
21
Last 12 Months LY
24
Change
Change
Change
Average Selling price
Inventory Graph
Mortgage Calculator
This data is for informational purposes only.
|
Mortgage Payment per month |
|
|
Principal Amount |
Interest |
|
Total Payable |
Amortization |
Closing Cost Calculator
This data is for informational purposes only.
* A down payment of less than 20% is permitted only for first-time home buyers purchasing their principal residence. The minimum down payment required is 5% for the portion of the purchase price up to $500,000, and 10% for the portion between $500,000 and $1,500,000. For properties priced over $1,500,000, a minimum down payment of 20% is required.













































