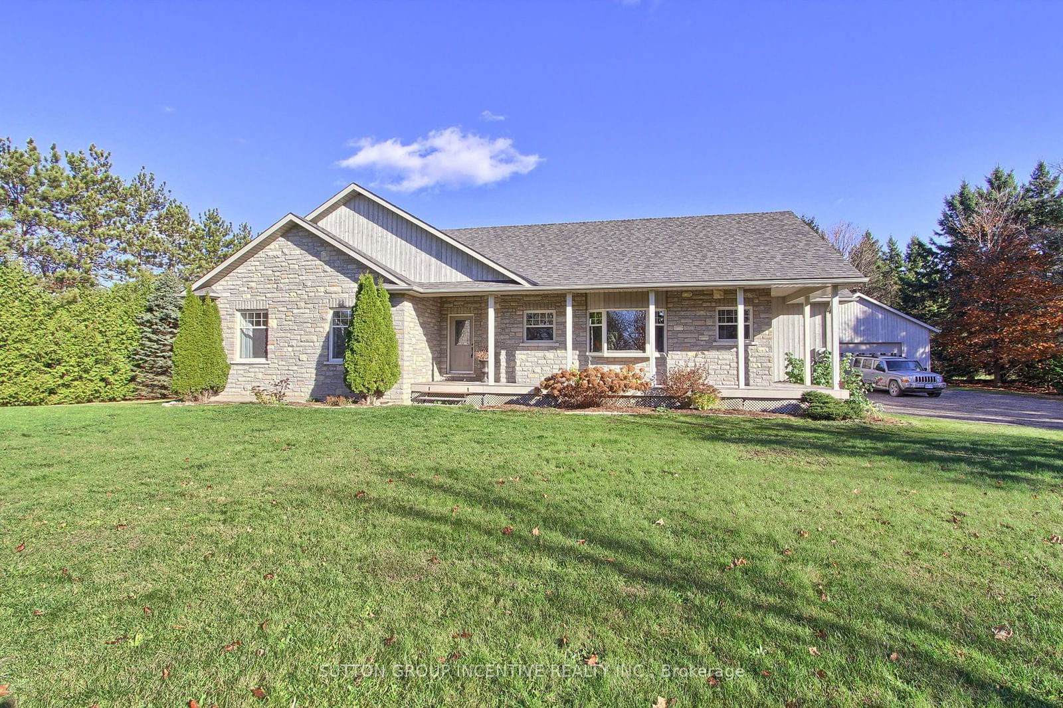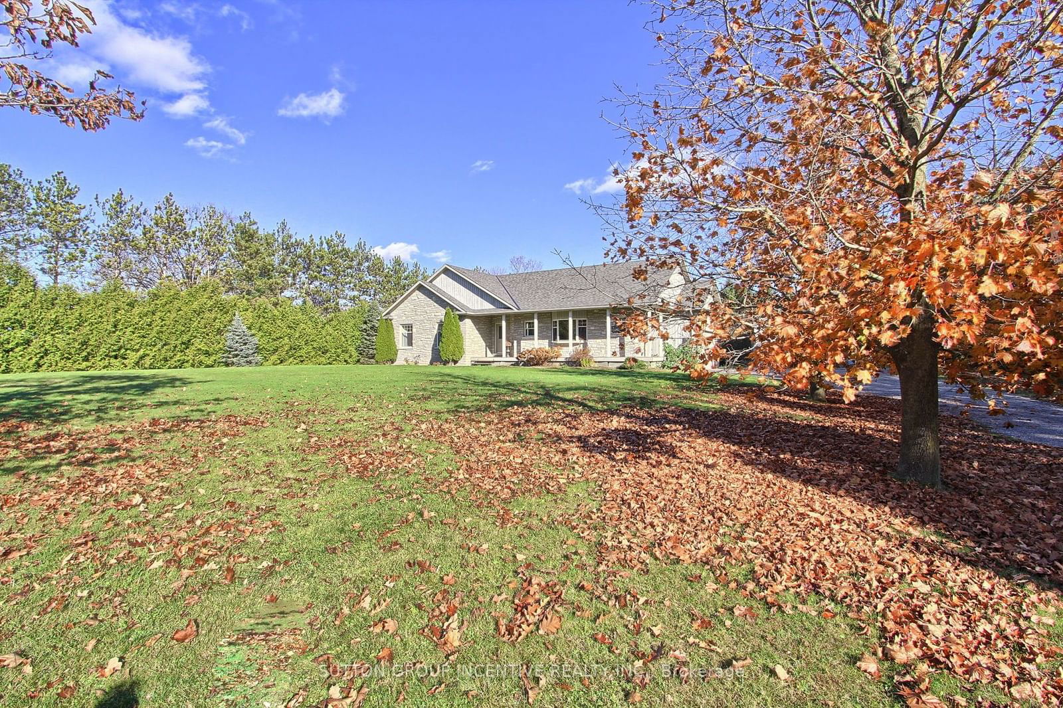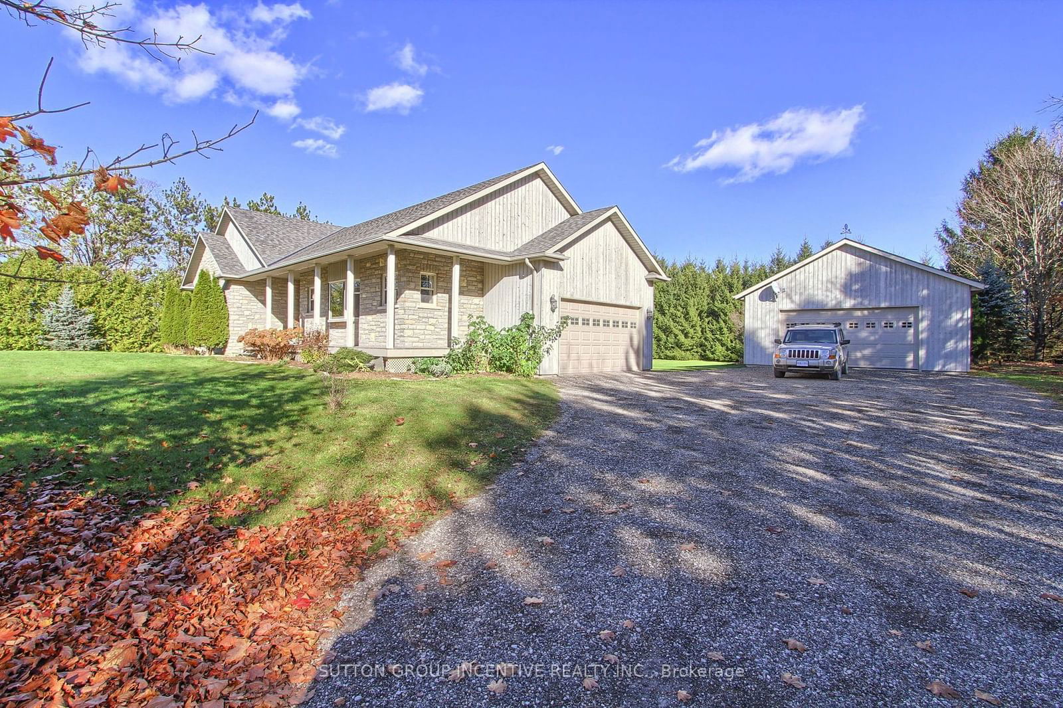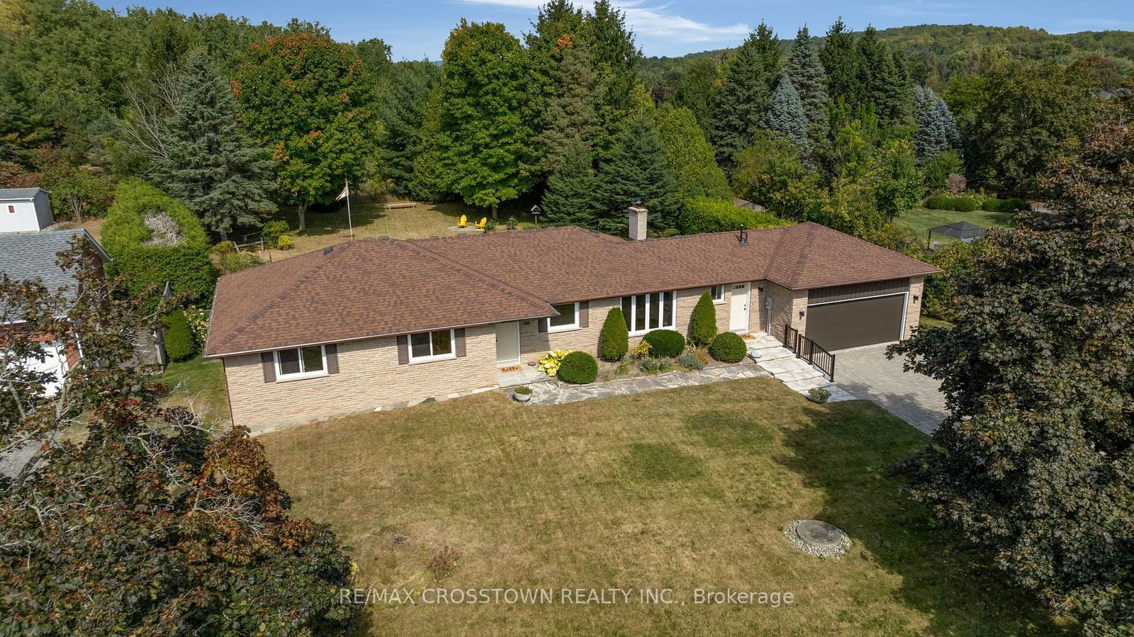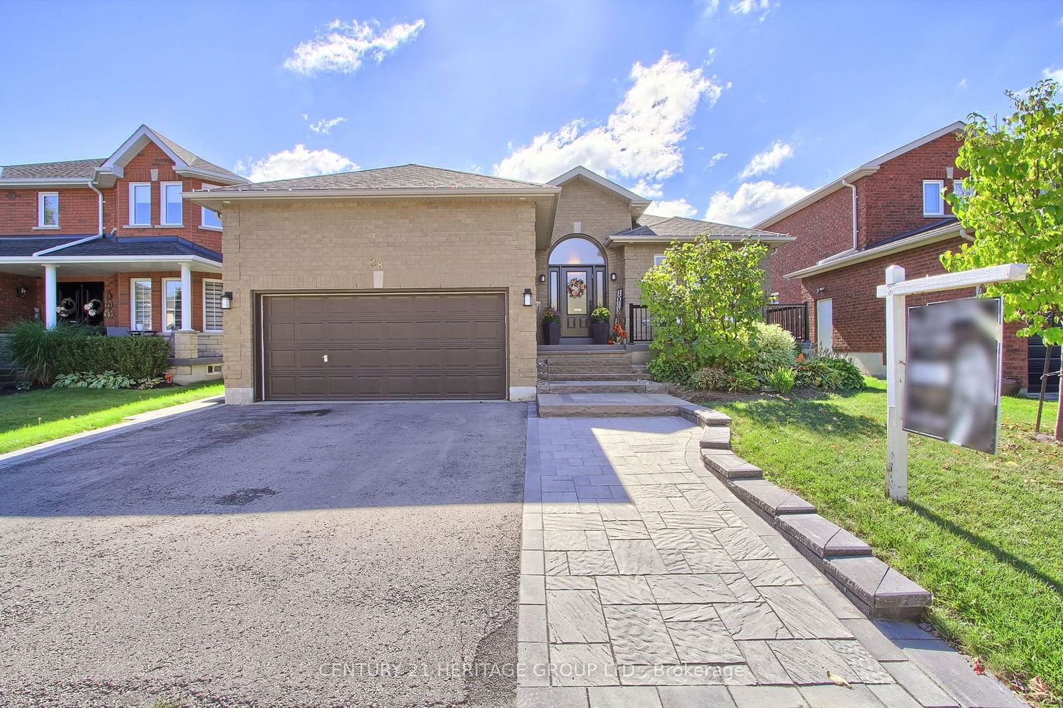Overview
-
Property Type
Detached, Bungalow
-
Bedrooms
3 + 2
-
Bathrooms
2
-
Basement
Fin W/O
-
Kitchen
1
-
Total Parking
14.0 (4.0 Attached Garage)
-
Lot Size
442.00x202.00 (Feet)
-
Taxes
$6,086.85 (2024)
-
Type
Freehold
Property description for 1435 Concession Road 5, Adjala-Tosorontio, Rural Adjala-Tosorontio, L0G 1L0
Estimated price
Local Real Estate Price Trends
Active listings
Average Selling Price of a Detached
April 2025
$1,400,000
Last 3 Months
$998,889
Last 12 Months
$1,233,199
April 2024
$1,182,250
Last 3 Months LY
$1,317,500
Last 12 Months LY
$1,294,385
Change
Change
Change
Historical Average Selling Price of a Detached in Rural Adjala-Tosorontio
Average Selling Price
3 years ago
$1,182,833
Average Selling Price
5 years ago
$480,000
Average Selling Price
10 years ago
$609,700
Change
Change
Change
Number of Detached Sold
April 2025
1
Last 3 Months
1
Last 12 Months
4
April 2024
4
Last 3 Months LY
4
Last 12 Months LY
3
Change
Change
Change
How many days Detached takes to sell (DOM)
April 2025
13
Last 3 Months
38
Last 12 Months
45
April 2024
23
Last 3 Months LY
34
Last 12 Months LY
38
Change
Change
Change
Average Selling price
Inventory Graph
Mortgage Calculator
This data is for informational purposes only.
|
Mortgage Payment per month |
|
|
Principal Amount |
Interest |
|
Total Payable |
Amortization |
Closing Cost Calculator
This data is for informational purposes only.
* A down payment of less than 20% is permitted only for first-time home buyers purchasing their principal residence. The minimum down payment required is 5% for the portion of the purchase price up to $500,000, and 10% for the portion between $500,000 and $1,500,000. For properties priced over $1,500,000, a minimum down payment of 20% is required.

