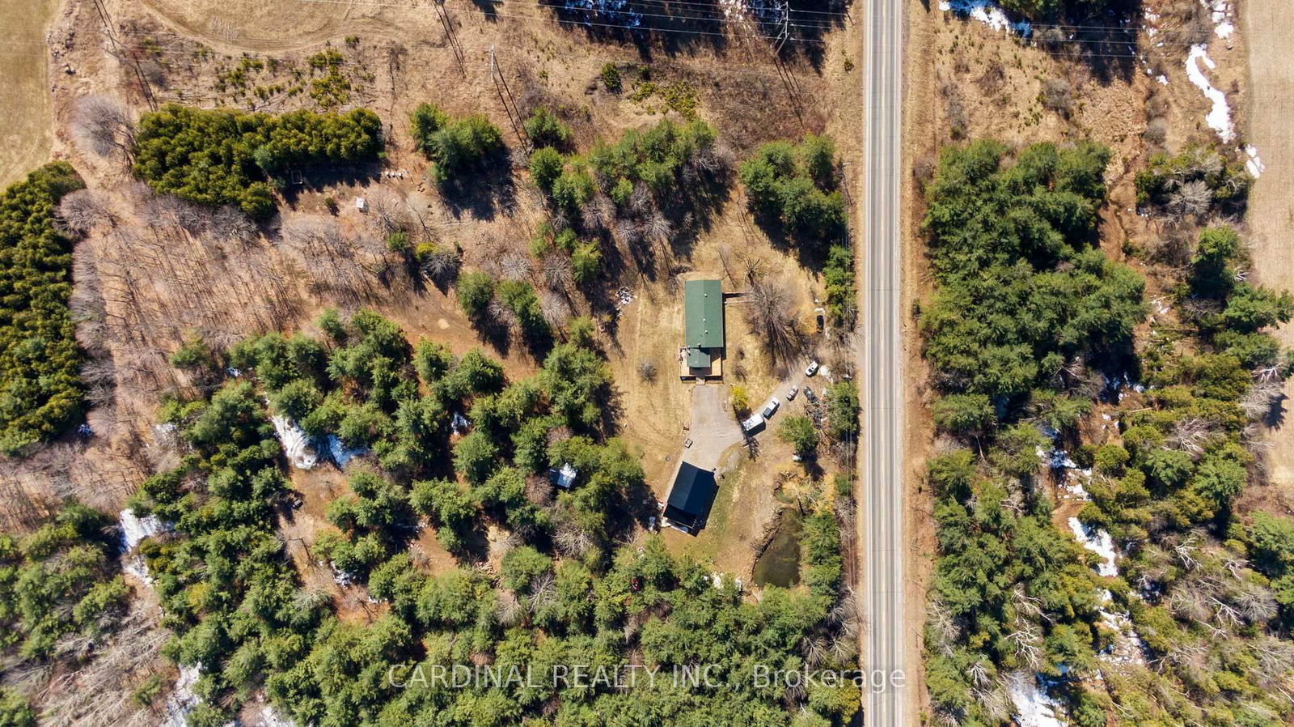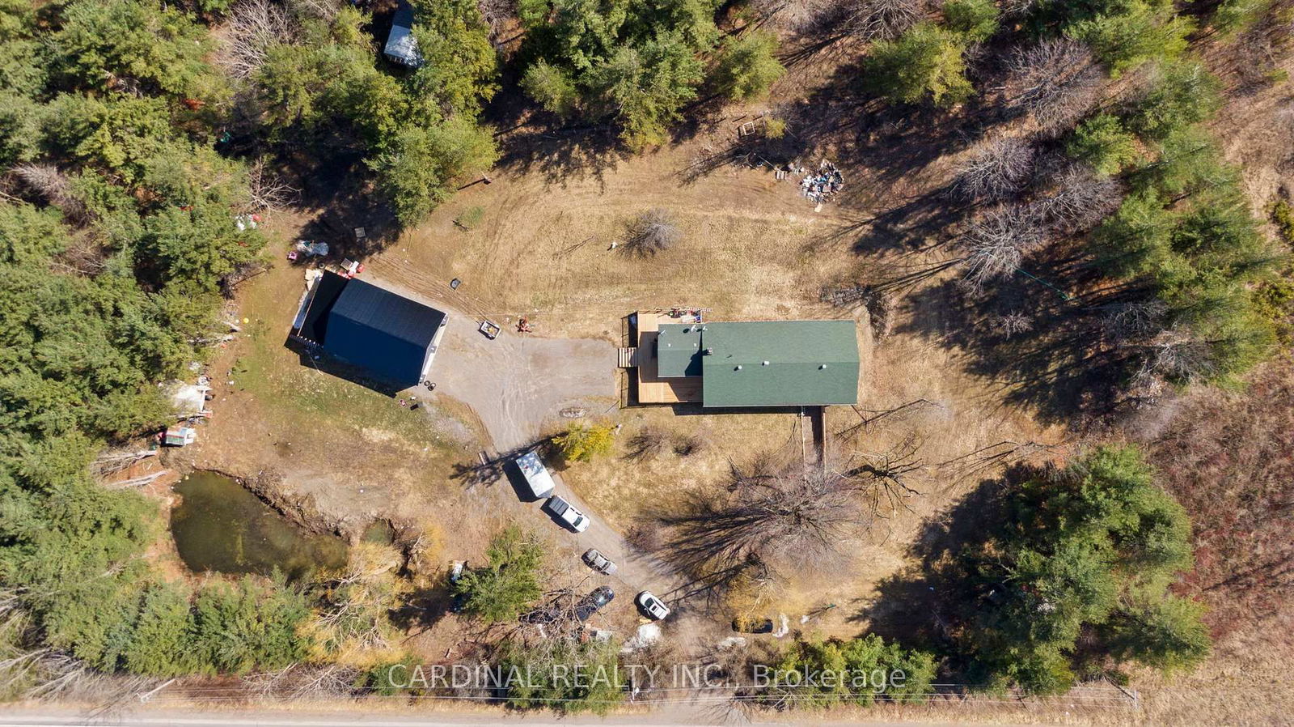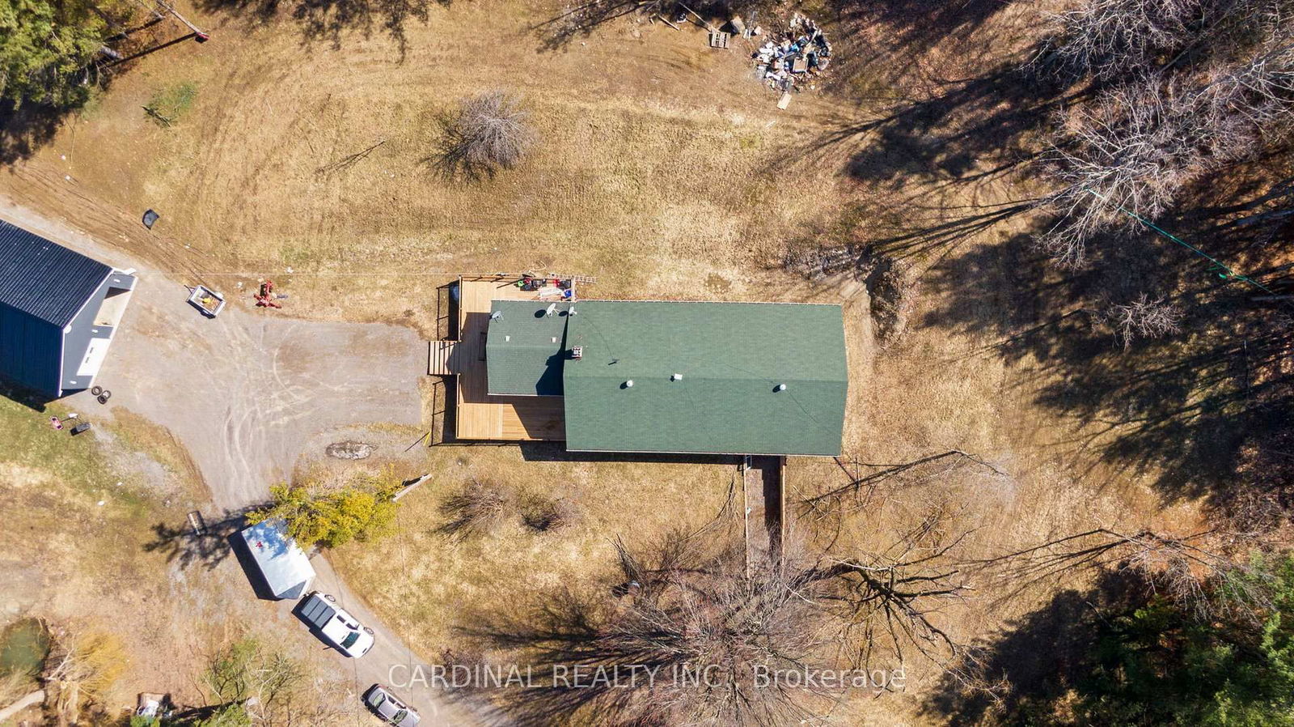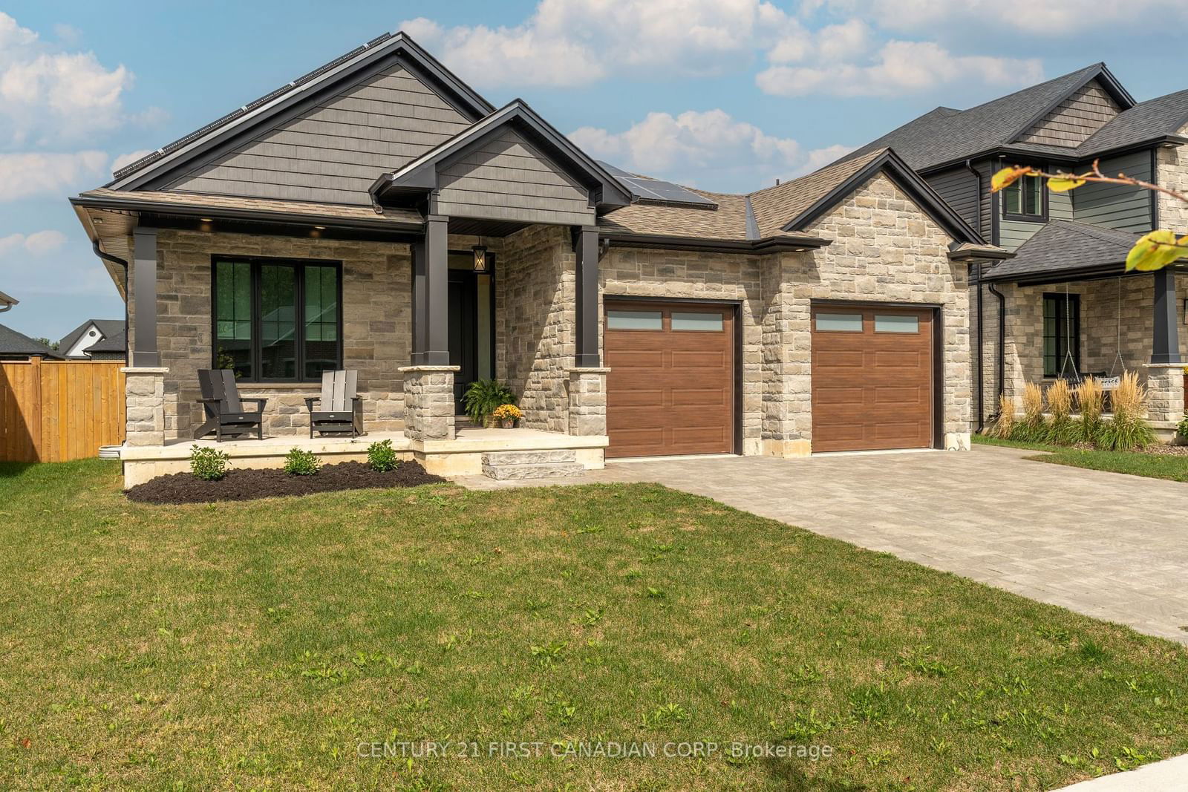Overview
-
Property Type
Detached, Bungalow
-
Bedrooms
4
-
Bathrooms
1
-
Basement
Full + Unfinished
-
Kitchen
1
-
Total Parking
14 (4 Detached Garage)
-
Lot Size
508x421 (Feet)
-
Taxes
$1,860.90 (2024)
-
Type
Freehold
Property description for 1179 County 23 Road, Alnwick/Haldimand, Rural Alnwick/Haldimand, K0K 2G0
Property History for 1179 County 23 Road, Alnwick/Haldimand, Rural Alnwick/Haldimand, K0K 2G0
This property has been sold 1 time before.
To view this property's sale price history please sign in or register
Local Real Estate Price Trends
Active listings
Average Selling Price of a Detached
April 2025
$697,917
Last 3 Months
$793,014
Last 12 Months
$752,256
April 2024
$946,500
Last 3 Months LY
$868,867
Last 12 Months LY
$877,827
Change
Change
Change
Historical Average Selling Price of a Detached in Rural Alnwick/Haldimand
Average Selling Price
3 years ago
$1,246,670
Average Selling Price
5 years ago
$520,333
Average Selling Price
10 years ago
$288,750
Change
Change
Change
Number of Detached Sold
April 2025
6
Last 3 Months
6
Last 12 Months
6
April 2024
4
Last 3 Months LY
4
Last 12 Months LY
4
Change
Change
Change
How many days Detached takes to sell (DOM)
April 2025
23
Last 3 Months
60
Last 12 Months
60
April 2024
49
Last 3 Months LY
56
Last 12 Months LY
37
Change
Change
Change
Average Selling price
Inventory Graph
Mortgage Calculator
This data is for informational purposes only.
|
Mortgage Payment per month |
|
|
Principal Amount |
Interest |
|
Total Payable |
Amortization |
Closing Cost Calculator
This data is for informational purposes only.
* A down payment of less than 20% is permitted only for first-time home buyers purchasing their principal residence. The minimum down payment required is 5% for the portion of the purchase price up to $500,000, and 10% for the portion between $500,000 and $1,500,000. For properties priced over $1,500,000, a minimum down payment of 20% is required.




















































