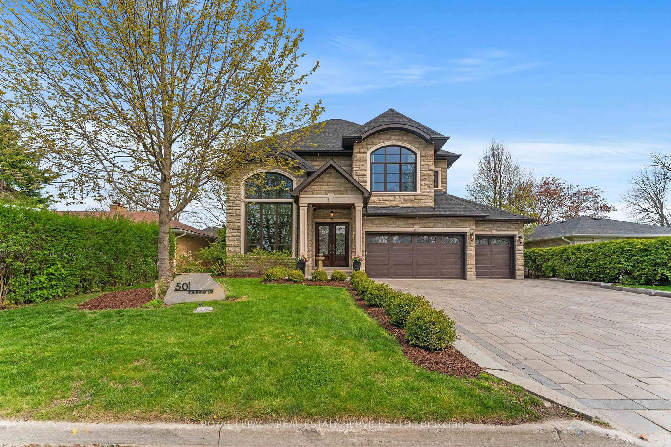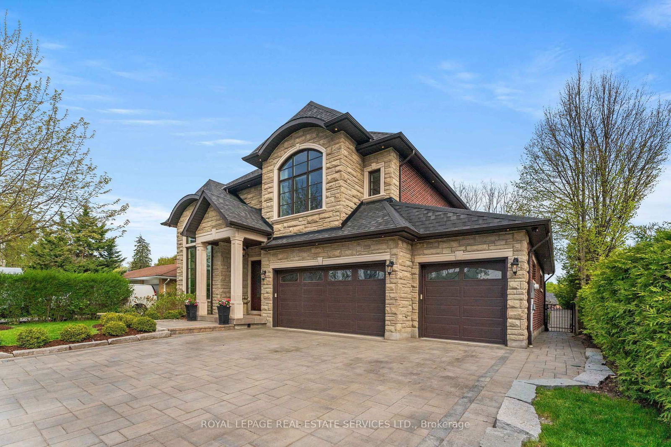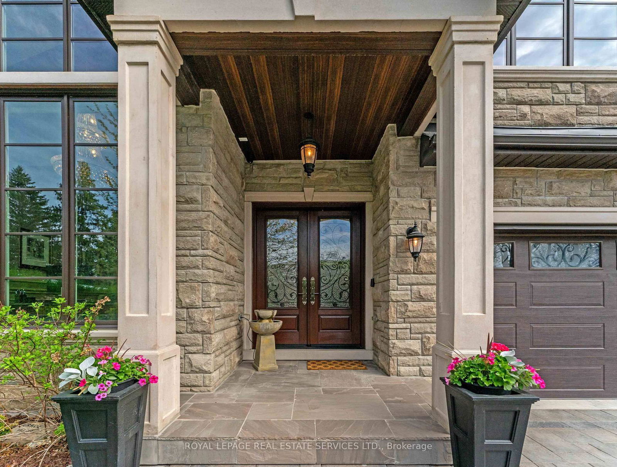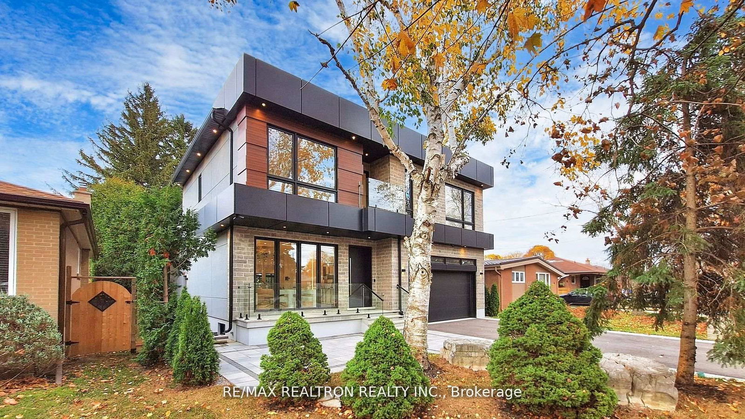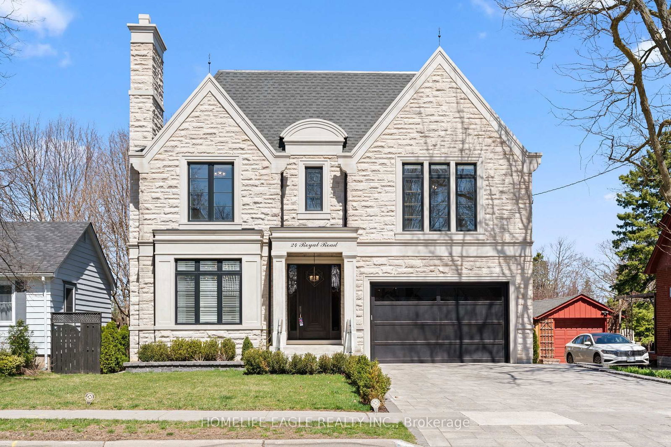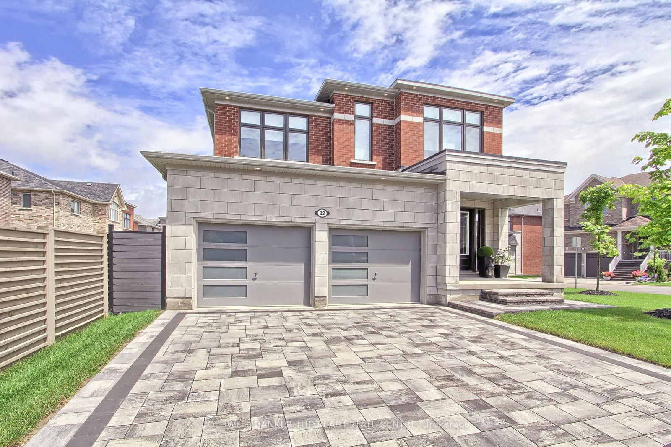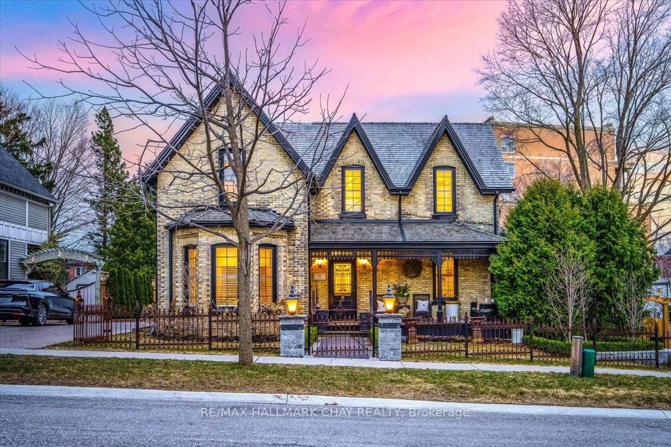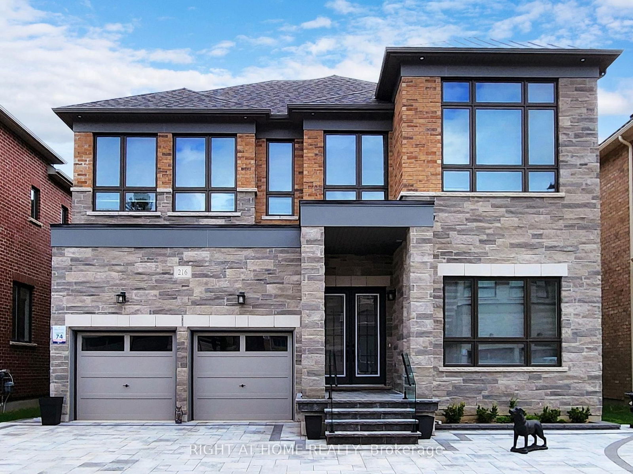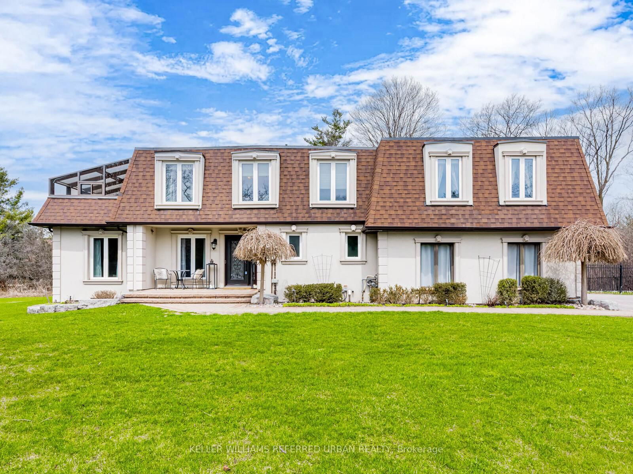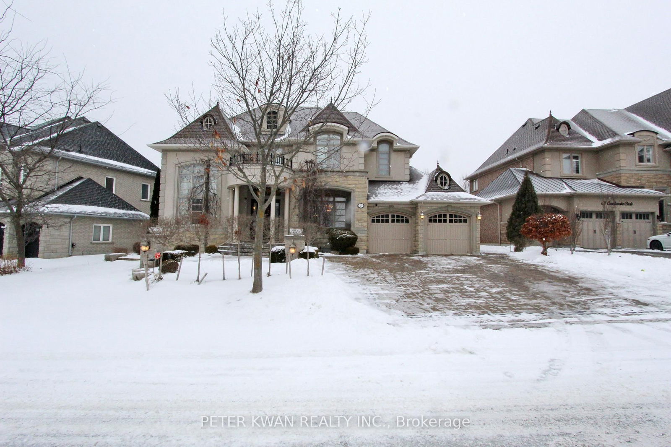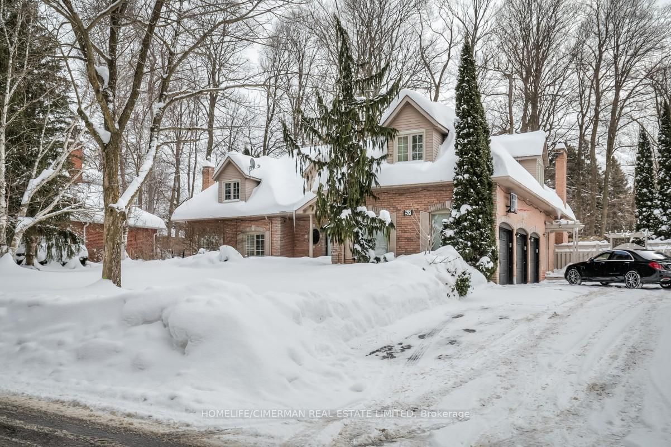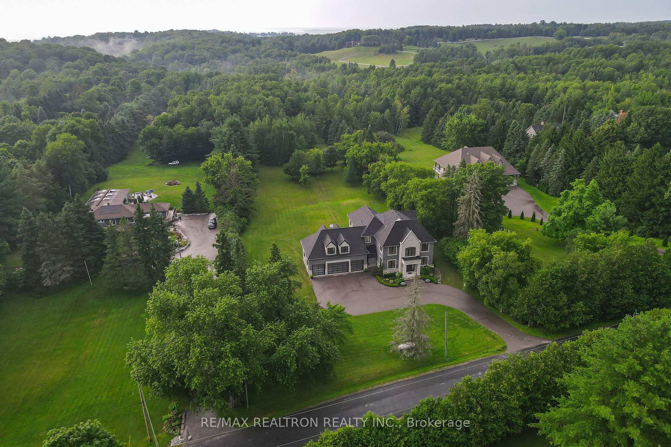Overview
-
Property Type
Detached, 2-Storey
-
Bedrooms
4 + 1
-
Bathrooms
5
-
Basement
Full + Finished
-
Kitchen
1 + 1
-
Total Parking
9 (3 Attached Garage)
-
Lot Size
150x62.5 (Feet)
-
Taxes
$14,595.00 (2024)
-
Type
Freehold
Property description for 50 Fairway Drive, Aurora, Aurora Highlands, L4G 2H1
Open house for 50 Fairway Drive, Aurora, Aurora Highlands, L4G 2H1
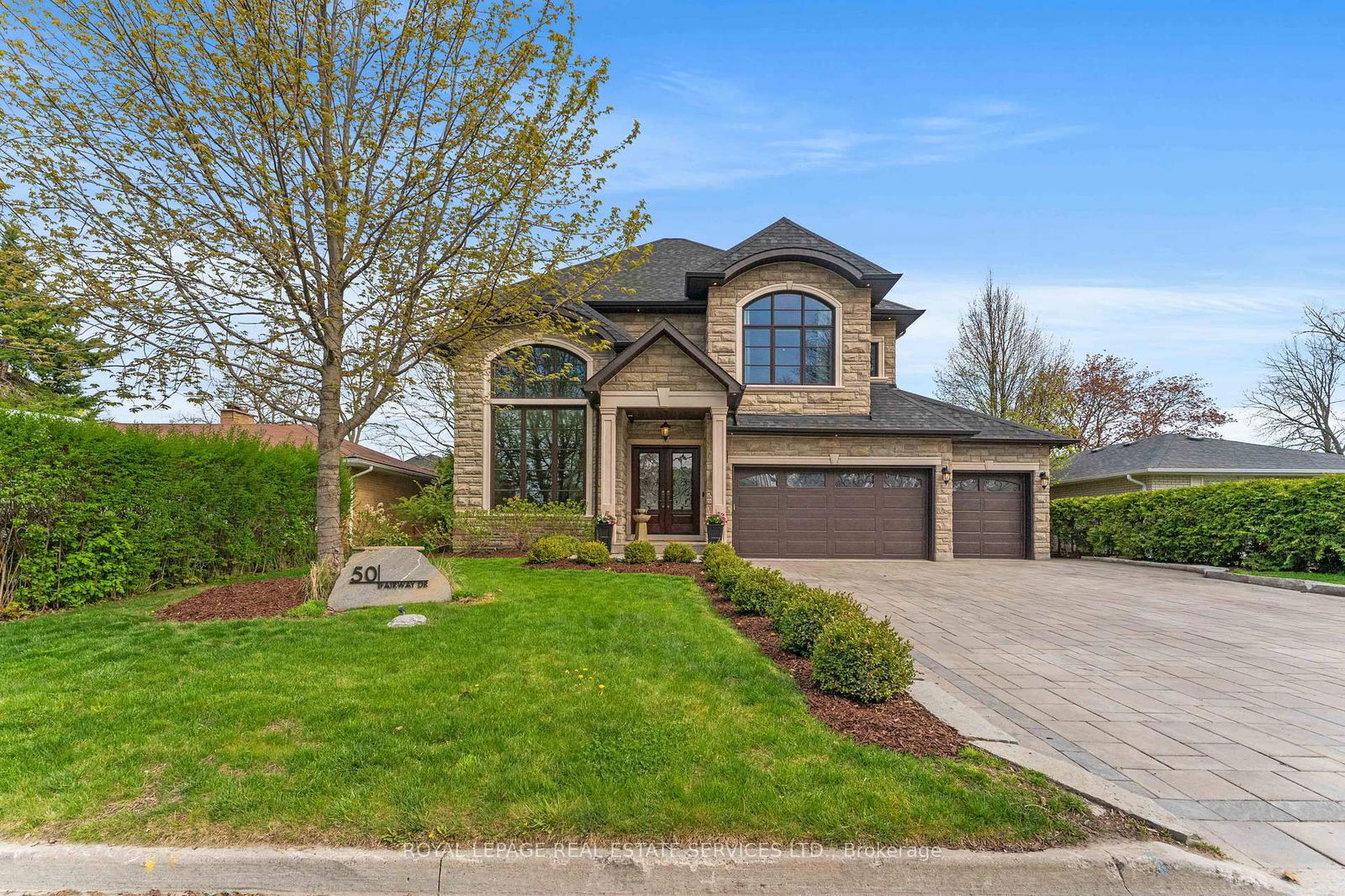
Property History for 50 Fairway Drive, Aurora, Aurora Highlands, L4G 2H1
This property has been sold 2 times before.
To view this property's sale price history please sign in or register
Local Real Estate Price Trends
Active listings
Average Selling Price of a Detached
April 2025
$1,459,875
Last 3 Months
$1,418,014
Last 12 Months
$1,591,291
April 2024
$1,536,786
Last 3 Months LY
$1,697,560
Last 12 Months LY
$1,555,592
Change
Change
Change
Historical Average Selling Price of a Detached in Aurora Highlands
Average Selling Price
3 years ago
$1,811,846
Average Selling Price
5 years ago
$836,000
Average Selling Price
10 years ago
$813,444
Change
Change
Change
Number of Detached Sold
April 2025
8
Last 3 Months
6
Last 12 Months
8
April 2024
14
Last 3 Months LY
13
Last 12 Months LY
12
Change
Change
Change
How many days Detached takes to sell (DOM)
April 2025
25
Last 3 Months
20
Last 12 Months
22
April 2024
13
Last 3 Months LY
13
Last 12 Months LY
20
Change
Change
Change
Average Selling price
Inventory Graph
Mortgage Calculator
This data is for informational purposes only.
|
Mortgage Payment per month |
|
|
Principal Amount |
Interest |
|
Total Payable |
Amortization |
Closing Cost Calculator
This data is for informational purposes only.
* A down payment of less than 20% is permitted only for first-time home buyers purchasing their principal residence. The minimum down payment required is 5% for the portion of the purchase price up to $500,000, and 10% for the portion between $500,000 and $1,500,000. For properties priced over $1,500,000, a minimum down payment of 20% is required.

