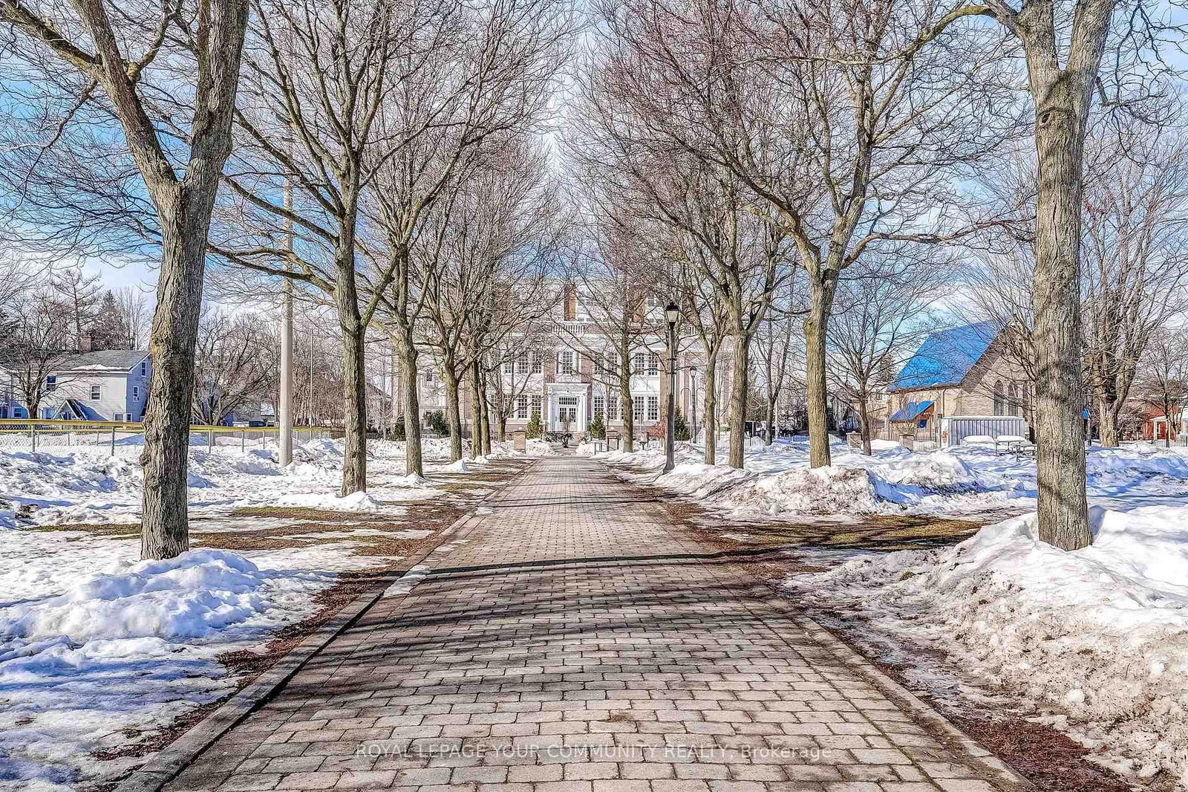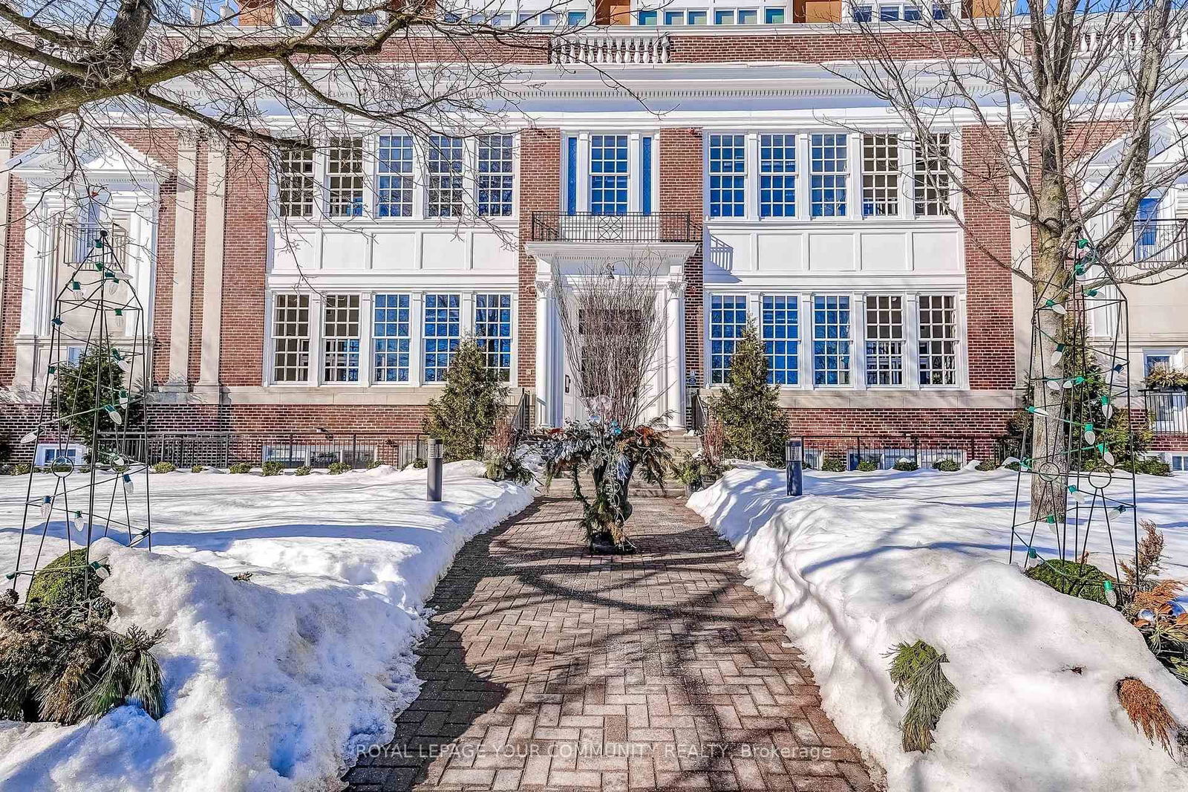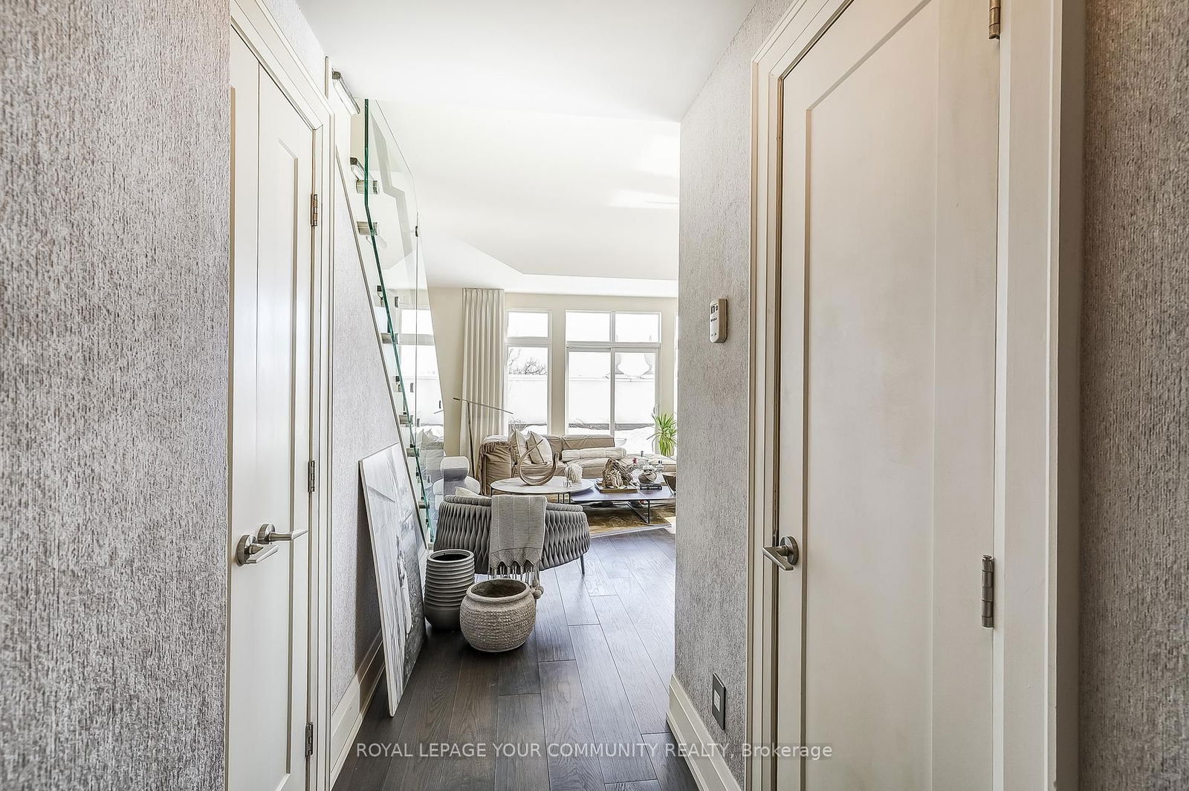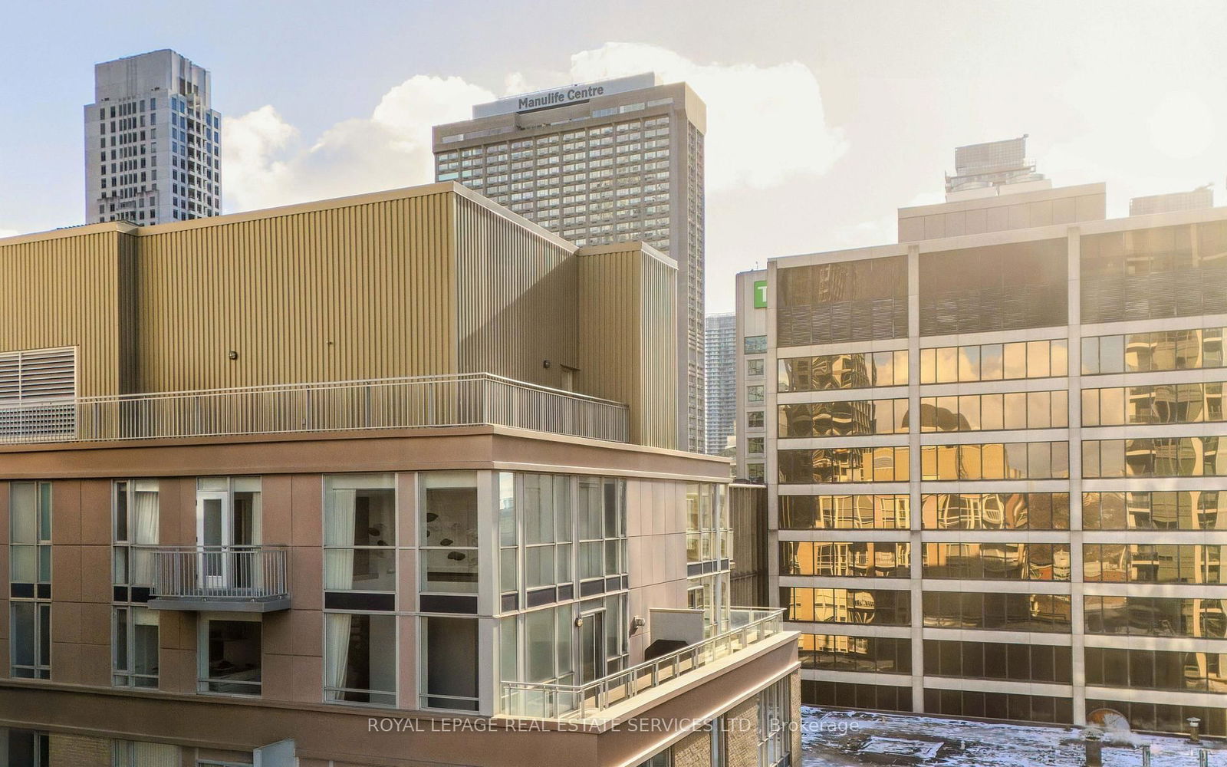Overview
-
Property Type
Condo Apt, 2-Storey
-
Bedrooms
2
-
Bathrooms
3
-
Square Feet
1400-1599
-
Exposure
South East
-
Total Parking
6 (2 Carport Garage)
-
Maintenance
$1,233
-
Taxes
$6,594.00 (2024)
-
Balcony
Terr
Property description for 402-64 Wells Street, Aurora, Aurora Village, L4G 1S9
Local Real Estate Price Trends
Active listings
Average Selling Price of a Condo Apt
April 2025
$615,000
Last 3 Months
$383,000
Last 12 Months
$558,004
April 2024
$667,150
Last 3 Months LY
$670,383
Last 12 Months LY
$643,141
Change
Change
Change
How many days Condo Apt takes to sell (DOM)
April 2025
60
Last 3 Months
28
Last 12 Months
36
April 2024
26
Last 3 Months LY
19
Last 12 Months LY
27
Change
Change
Change
Average Selling price
Mortgage Calculator
This data is for informational purposes only.
|
Mortgage Payment per month |
|
|
Principal Amount |
Interest |
|
Total Payable |
Amortization |
Closing Cost Calculator
This data is for informational purposes only.
* A down payment of less than 20% is permitted only for first-time home buyers purchasing their principal residence. The minimum down payment required is 5% for the portion of the purchase price up to $500,000, and 10% for the portion between $500,000 and $1,500,000. For properties priced over $1,500,000, a minimum down payment of 20% is required.









































