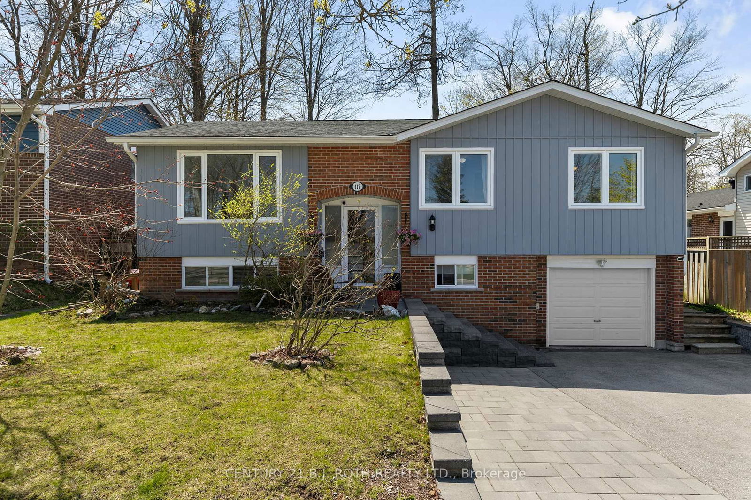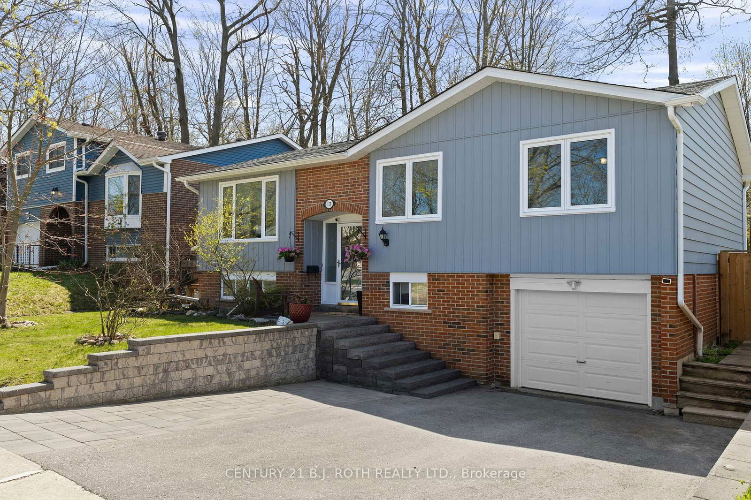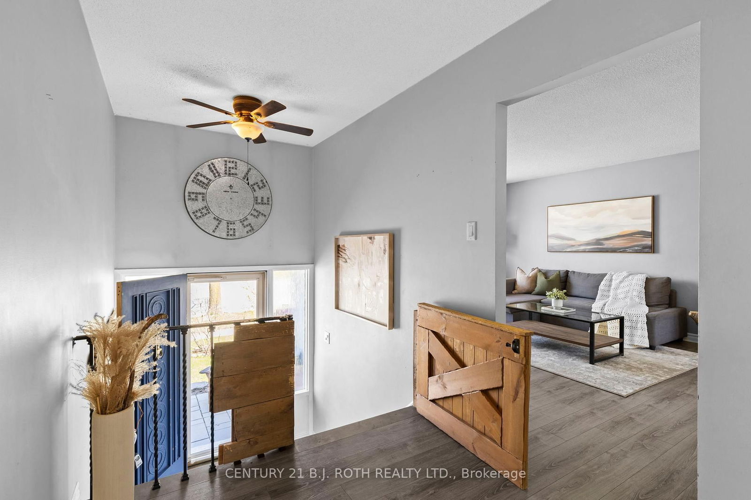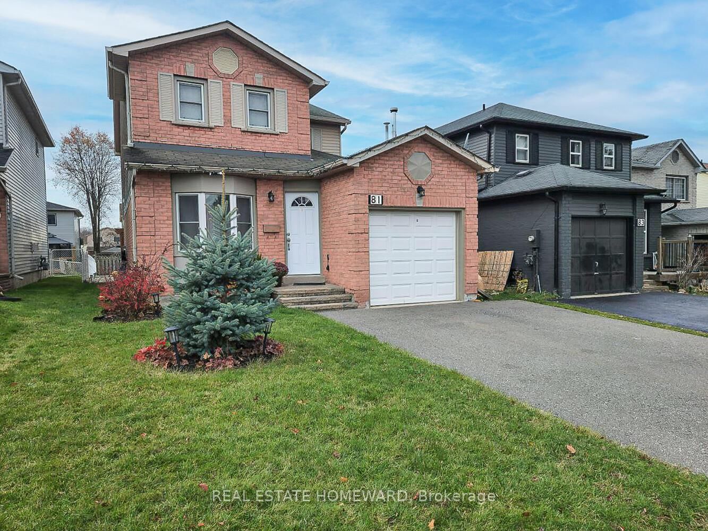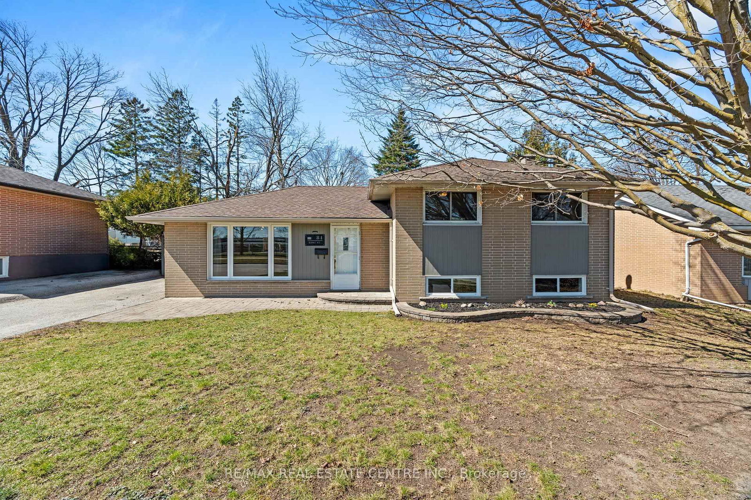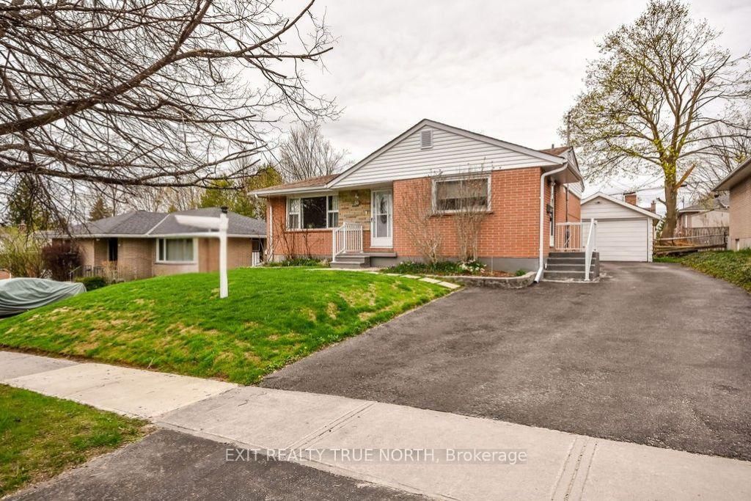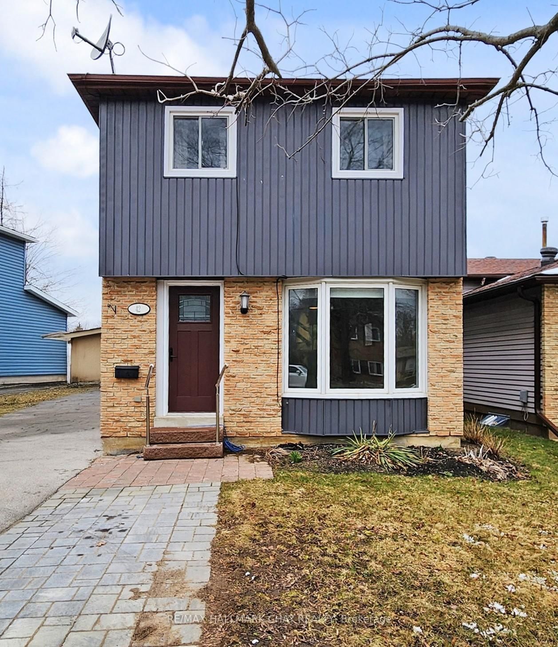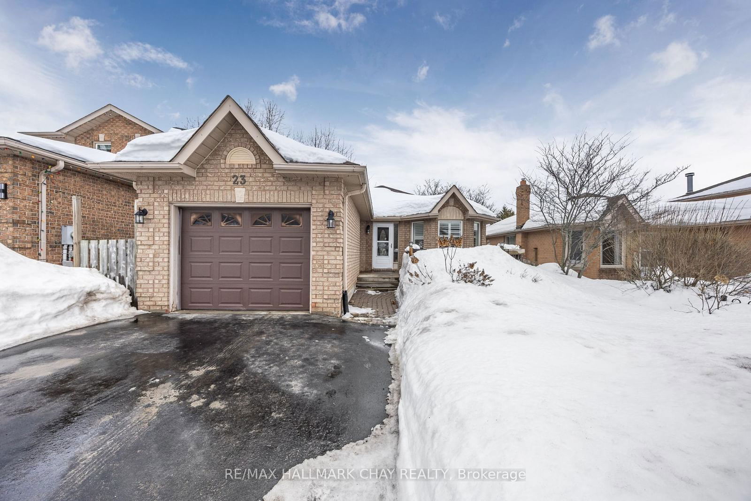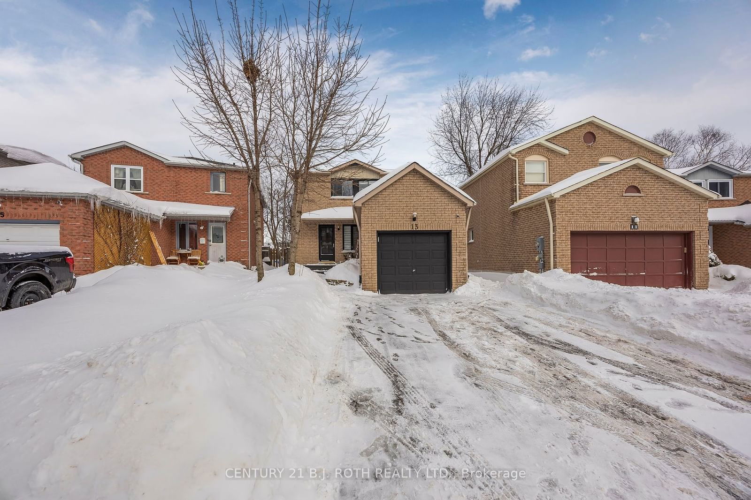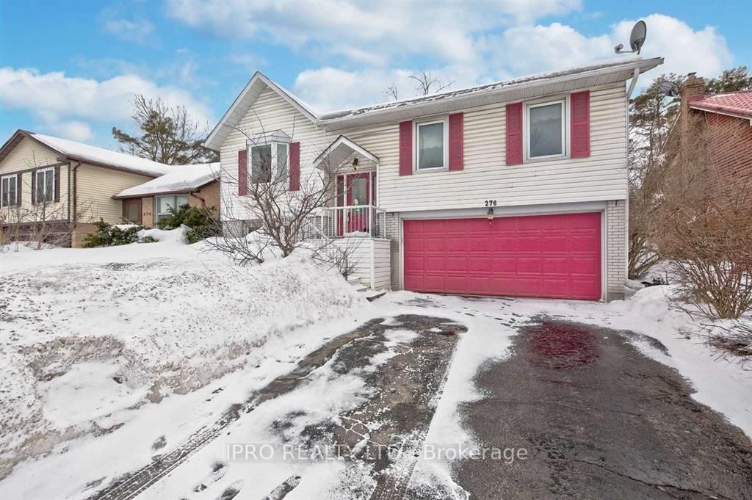Overview
-
Property Type
Detached, Bungalow-Raised
-
Bedrooms
3 + 2
-
Bathrooms
2
-
Basement
Sep Entrance + Finished
-
Kitchen
1 + 1
-
Total Parking
5 (1 Attached Garage)
-
Lot Size
110x50 (Feet)
-
Taxes
$3,979.04 (2025)
-
Type
Freehold
Property description for 117 SPRINGDALE Drive, Barrie, Cundles East, L4M 4Y1
Open house for 117 SPRINGDALE Drive, Barrie, Cundles East, L4M 4Y1

Property History for 117 SPRINGDALE Drive, Barrie, Cundles East, L4M 4Y1
This property has been sold 6 times before.
To view this property's sale price history please sign in or register
Local Real Estate Price Trends
Active listings
Historical Average Selling Price of a Detached in Cundles East
Average Selling Price
3 years ago
$880,000
Average Selling Price
5 years ago
$489,833
Average Selling Price
10 years ago
$288,725
Change
Change
Change
Number of Detached Sold
April 2025
4
Last 3 Months
2
Last 12 Months
3
April 2024
7
Last 3 Months LY
5
Last 12 Months LY
5
Change
Change
Change
How many days Detached takes to sell (DOM)
April 2025
18
Last 3 Months
13
Last 12 Months
19
April 2024
16
Last 3 Months LY
17
Last 12 Months LY
21
Change
Change
Change
Average Selling price
Inventory Graph
Mortgage Calculator
This data is for informational purposes only.
|
Mortgage Payment per month |
|
|
Principal Amount |
Interest |
|
Total Payable |
Amortization |
Closing Cost Calculator
This data is for informational purposes only.
* A down payment of less than 20% is permitted only for first-time home buyers purchasing their principal residence. The minimum down payment required is 5% for the portion of the purchase price up to $500,000, and 10% for the portion between $500,000 and $1,500,000. For properties priced over $1,500,000, a minimum down payment of 20% is required.

