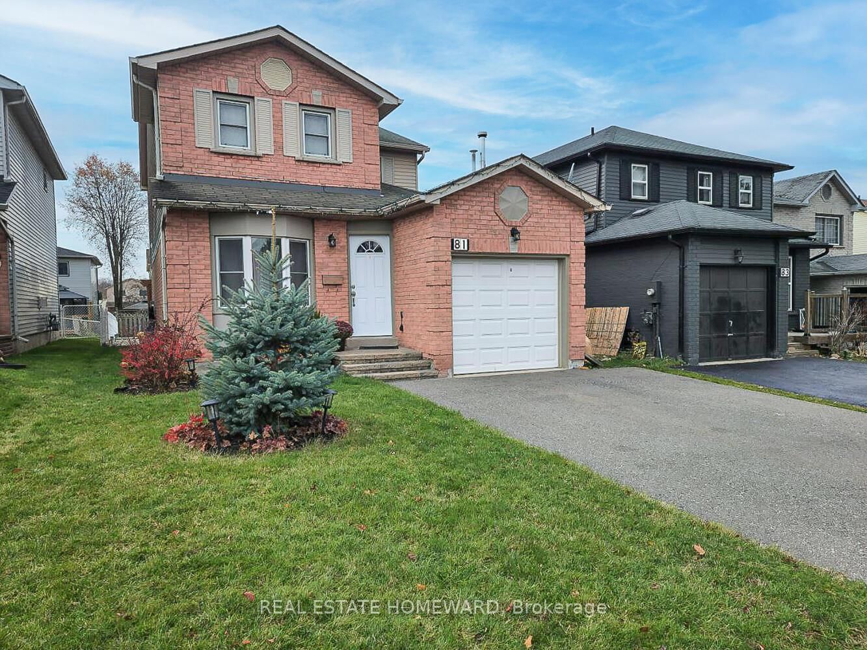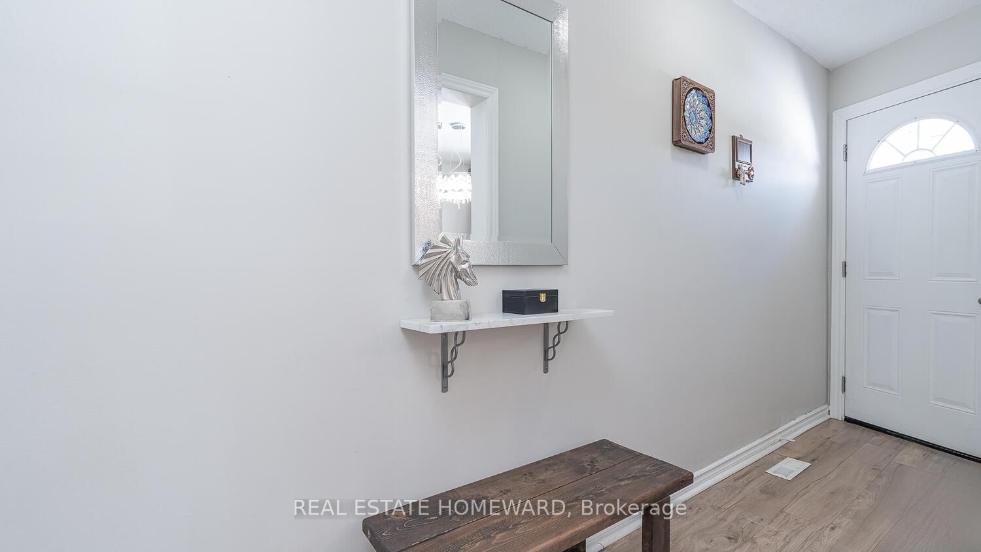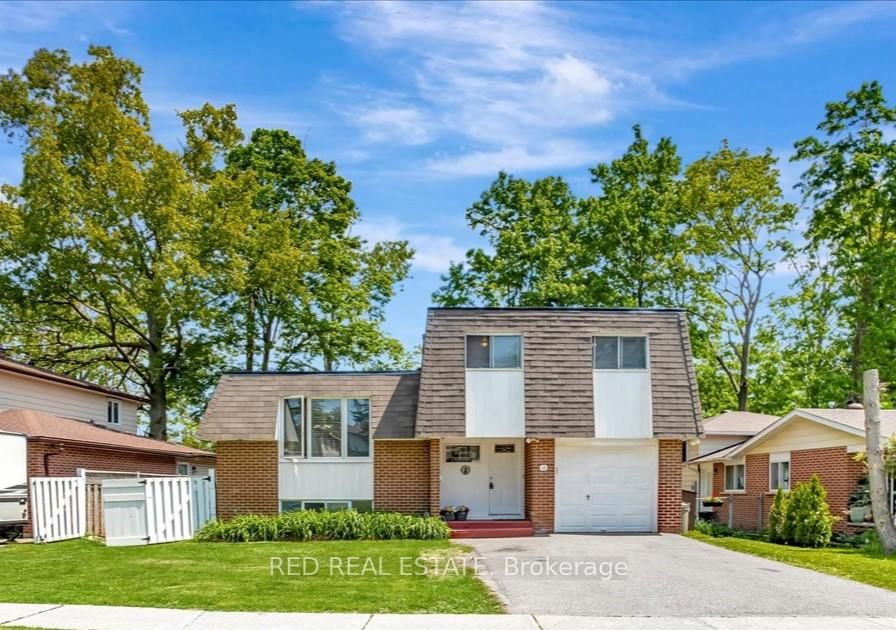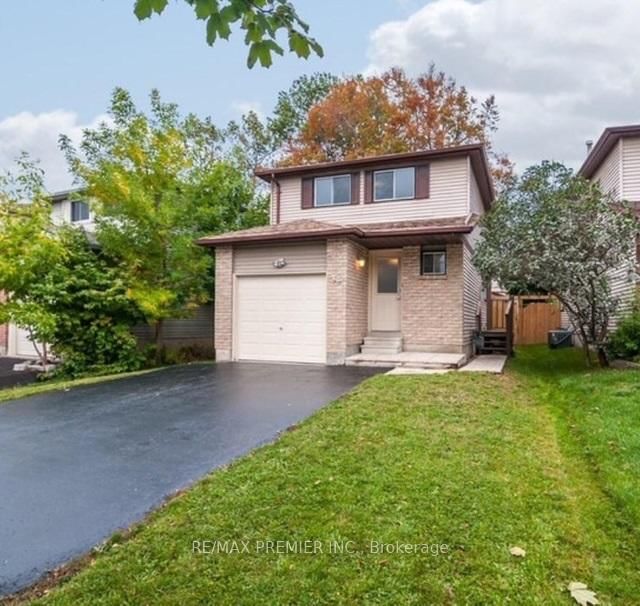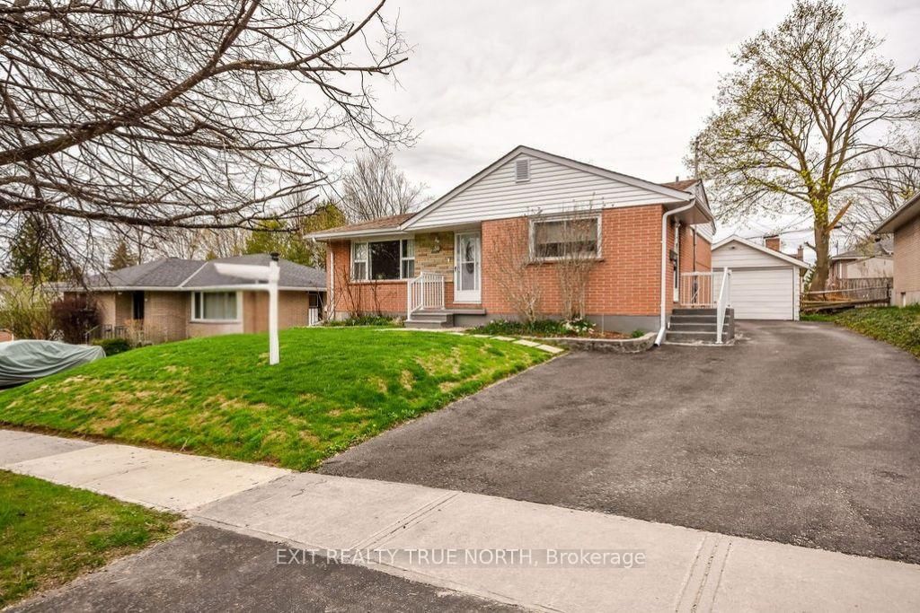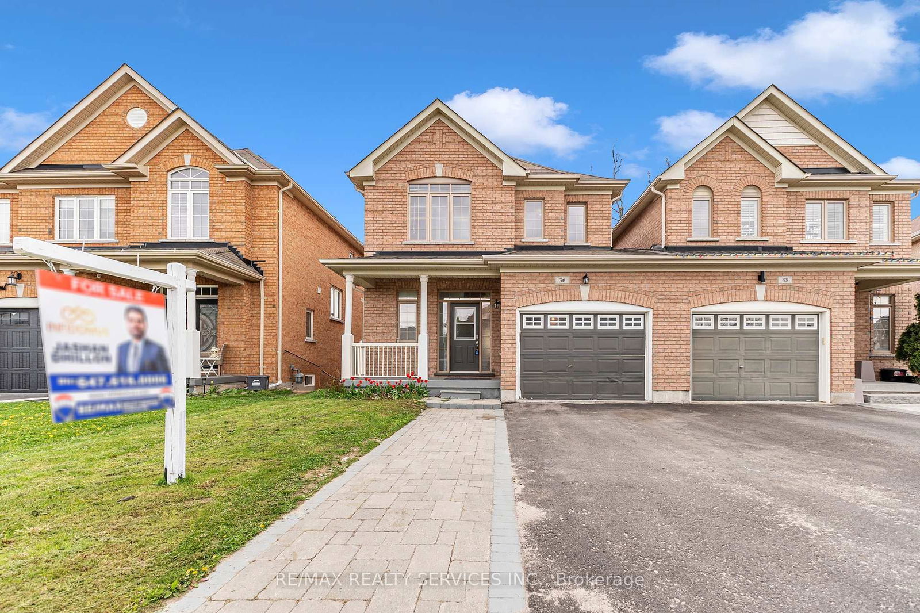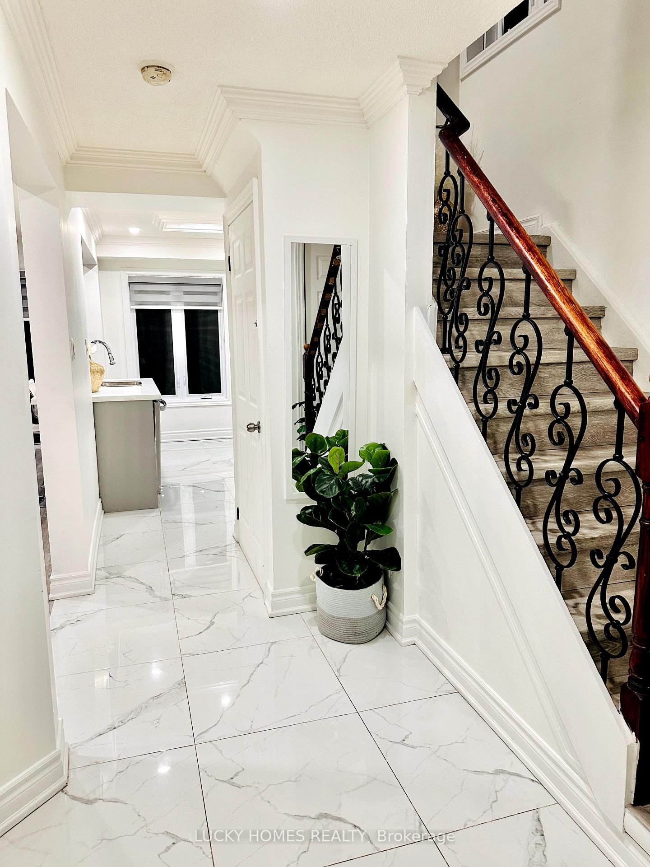Overview
-
Property Type
Detached, 2-Storey
-
Bedrooms
3
-
Bathrooms
3
-
Basement
Finished
-
Kitchen
1
-
Total Parking
3 (1 Attached Garage)
-
Lot Size
33x110 (Feet)
-
Taxes
$4,033.00 (2024)
-
Type
Freehold
Property Description
Property description for 81 Hadden Crescent, Barrie
Property History
Property history for 81 Hadden Crescent, Barrie
This property has been sold 4 times before. Create your free account to explore sold prices, detailed property history, and more insider data.
Estimated price
Local Real Estate Price Trends for Detached in Cundles East
Active listings
Average Selling Price of a Detached
June 2025
$765,000
Last 3 Months
$715,292
Last 12 Months
$642,138
June 2024
$781,750
Last 3 Months LY
$737,004
Last 12 Months LY
$723,691
Change
Change
Change
Historical Average Selling Price of a Detached in Cundles East
Average Selling Price
3 years ago
$751,000
Average Selling Price
5 years ago
$503,462
Average Selling Price
10 years ago
$313,380
Change
Change
Change
Number of Detached Sold
June 2025
3
Last 3 Months
4
Last 12 Months
3
June 2024
4
Last 3 Months LY
5
Last 12 Months LY
5
Change
Change
Change
How many days Detached takes to sell (DOM)
June 2025
16
Last 3 Months
19
Last 12 Months
20
June 2024
13
Last 3 Months LY
14
Last 12 Months LY
21
Change
Change
Change
Average Selling price
Inventory Graph
Mortgage Calculator
This data is for informational purposes only.
|
Mortgage Payment per month |
|
|
Principal Amount |
Interest |
|
Total Payable |
Amortization |
Closing Cost Calculator
This data is for informational purposes only.
* A down payment of less than 20% is permitted only for first-time home buyers purchasing their principal residence. The minimum down payment required is 5% for the portion of the purchase price up to $500,000, and 10% for the portion between $500,000 and $1,500,000. For properties priced over $1,500,000, a minimum down payment of 20% is required.

