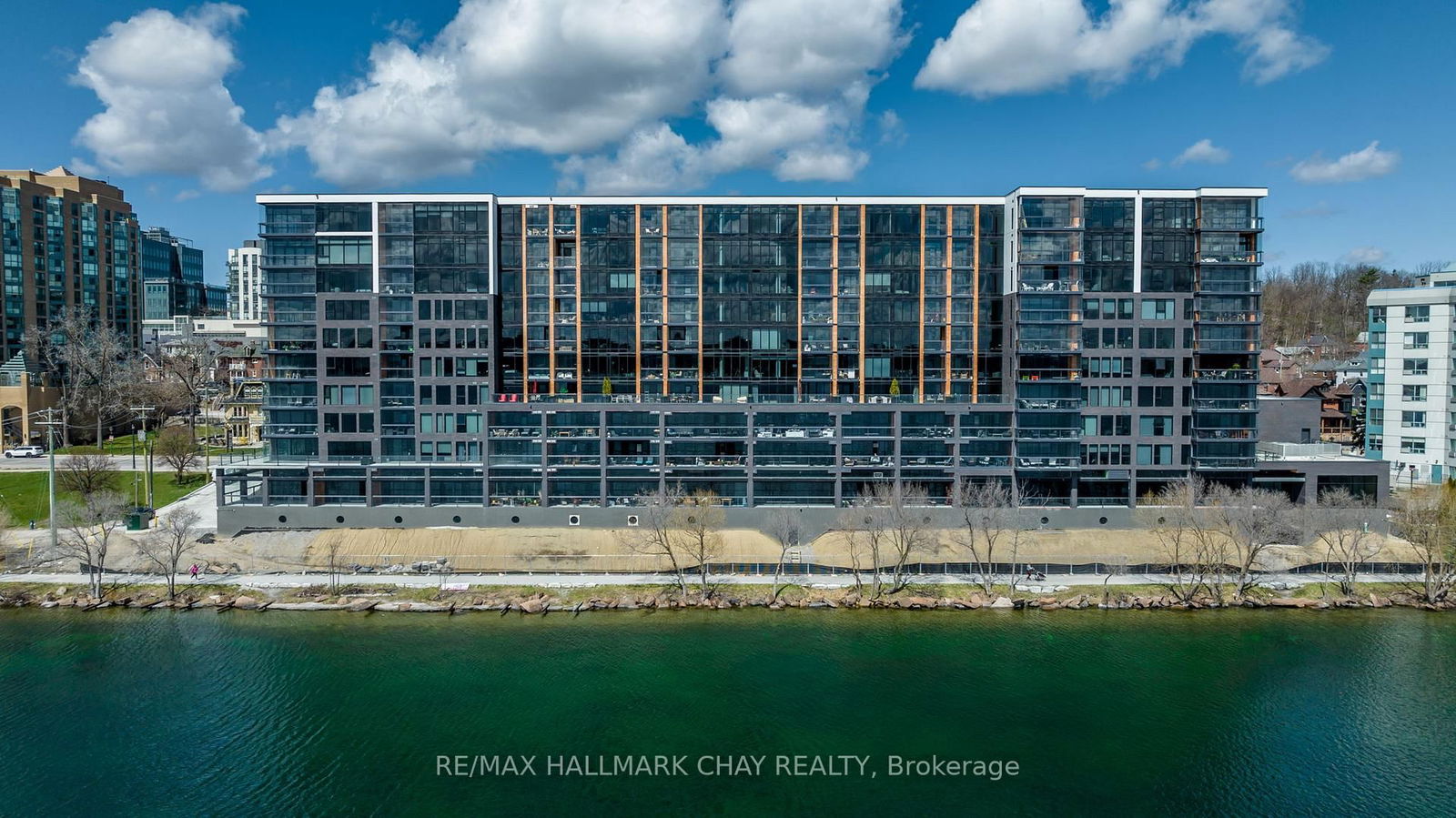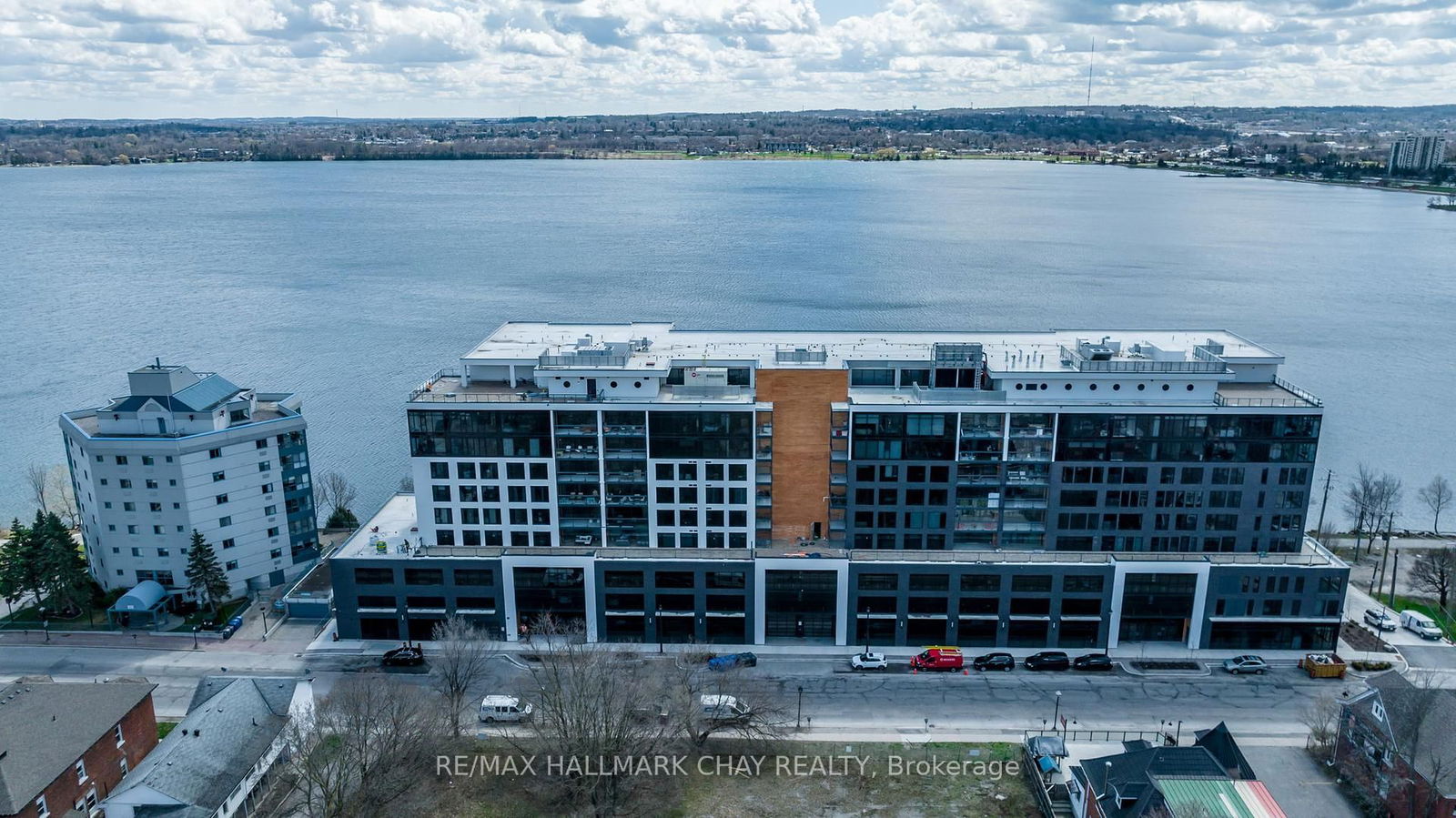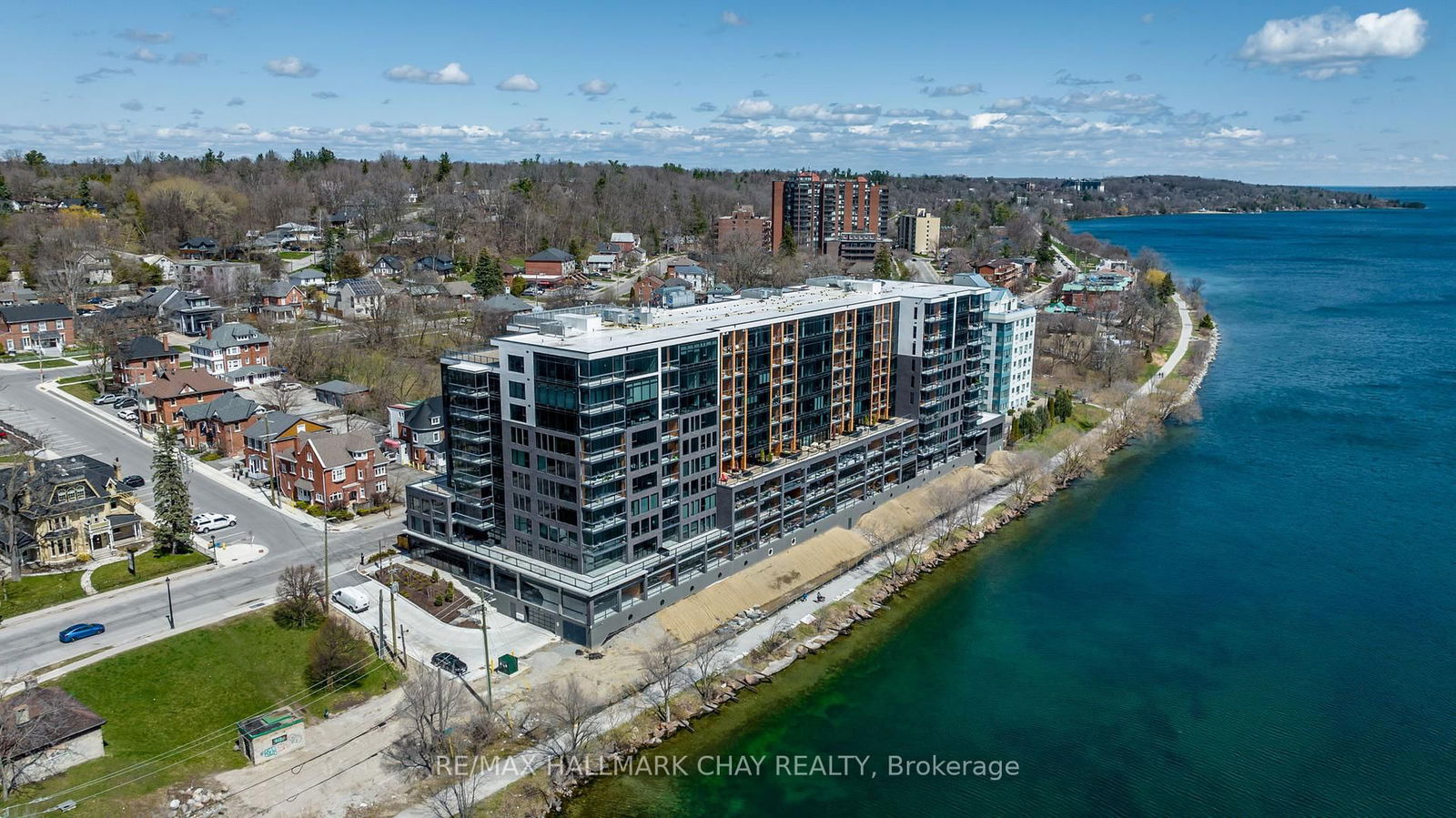Overview
-
Property Type
Condo Apt, 1 Storey/Apt
-
Bedrooms
3
-
Bathrooms
4
-
Square Feet
2500-2749
-
Exposure
South
-
Total Parking
2 (1 Underground Garage)
-
Maintenance
$1,350
-
Taxes
$14,000.00 (2024)
-
Balcony
Encl
Property description for PH07-185 Dunlop Street, Barrie, Lakeshore, L4M 1B2
Property History for PH07-185 Dunlop Street, Barrie, Lakeshore, L4M 1B2
This property has been sold 1 time before.
To view this property's sale price history please sign in or register
Local Real Estate Price Trends
Active listings
Average Selling Price of a Condo Apt
April 2025
$545,000
Last 3 Months
$426,917
Last 12 Months
$739,258
April 2024
$598,333
Last 3 Months LY
$713,322
Last 12 Months LY
$673,008
Change
Change
Change
Historical Average Selling Price of a Condo Apt in Lakeshore
Average Selling Price
3 years ago
$782,271
Average Selling Price
5 years ago
$465,000
Average Selling Price
10 years ago
$460,000
Change
Change
Change
Average Selling price
Mortgage Calculator
This data is for informational purposes only.
|
Mortgage Payment per month |
|
|
Principal Amount |
Interest |
|
Total Payable |
Amortization |
Closing Cost Calculator
This data is for informational purposes only.
* A down payment of less than 20% is permitted only for first-time home buyers purchasing their principal residence. The minimum down payment required is 5% for the portion of the purchase price up to $500,000, and 10% for the portion between $500,000 and $1,500,000. For properties priced over $1,500,000, a minimum down payment of 20% is required.





































