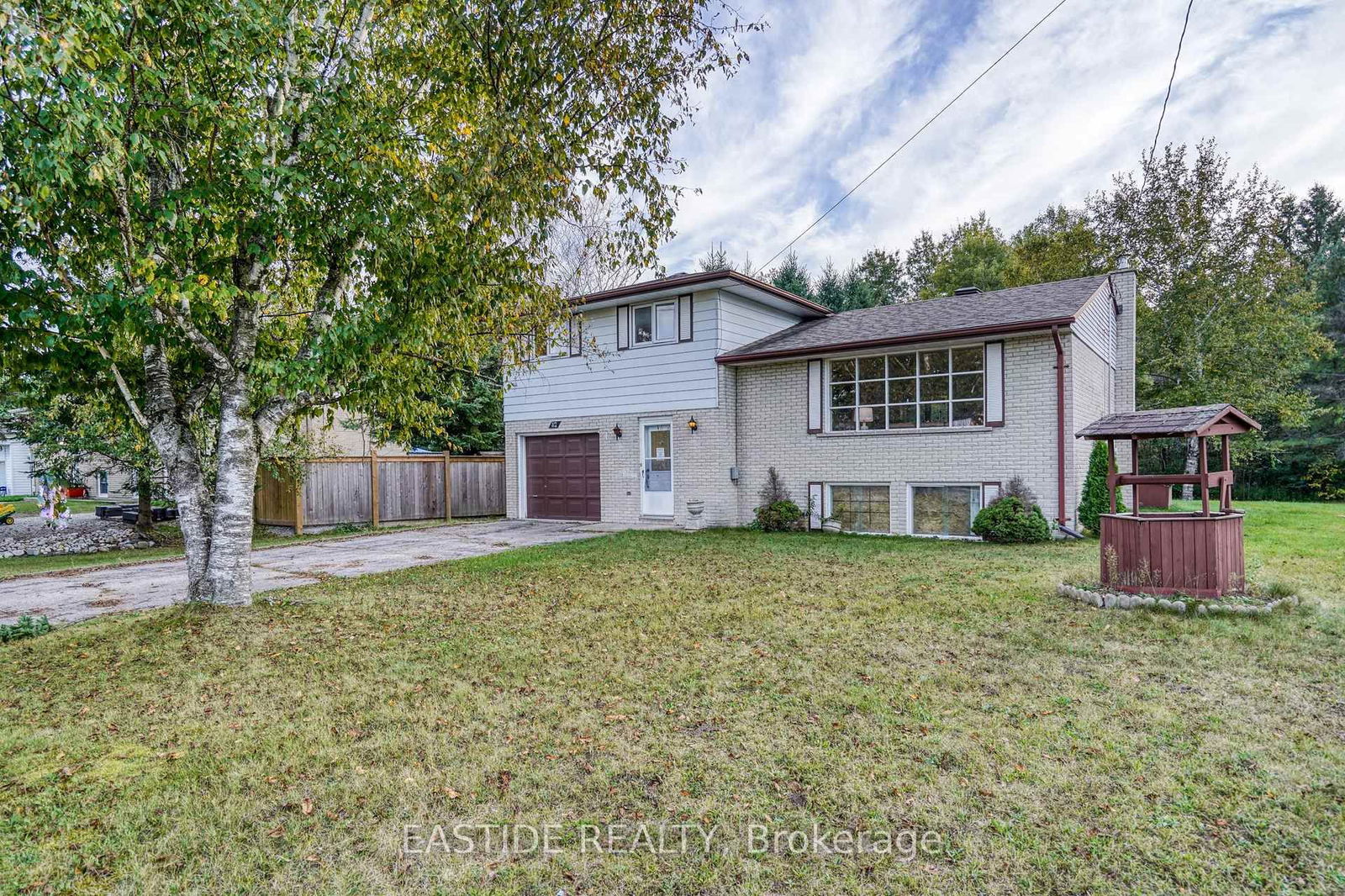Overview
-
Property Type
Detached, 2-Storey
-
Bedrooms
3 + 1
-
Bathrooms
4
-
Basement
Full + Part Fin
-
Kitchen
1
-
Total Parking
6 (2 Attached Garage)
-
Lot Size
71.51x129.87 (Feet)
-
Taxes
$5,399.28 (2025)
-
Type
Freehold
Property Description
Property description for 230 Browning Trail, Barrie
Property History
Property history for 230 Browning Trail, Barrie
This property has been sold 9 times before. Create your free account to explore sold prices, detailed property history, and more insider data.
Schools
Create your free account to explore schools near 230 Browning Trail, Barrie.
Neighbourhood Amenities & Points of Interest
Find amenities near 230 Browning Trail, Barrie
There are no amenities available for this property at the moment.
Local Real Estate Price Trends for Detached in Letitia Heights
Active listings
Average Selling Price of a Detached
August 2025
$621,375
Last 3 Months
$685,275
Last 12 Months
$711,723
August 2024
$787,500
Last 3 Months LY
$759,583
Last 12 Months LY
$741,816
Change
Change
Change
Historical Average Selling Price of a Detached in Letitia Heights
Average Selling Price
3 years ago
$741,000
Average Selling Price
5 years ago
$606,174
Average Selling Price
10 years ago
$313,442
Change
Change
Change
Number of Detached Sold
August 2025
8
Last 3 Months
8
Last 12 Months
7
August 2024
1
Last 3 Months LY
2
Last 12 Months LY
4
Change
Change
Change
Average Selling price
Inventory Graph
Mortgage Calculator
This data is for informational purposes only.
|
Mortgage Payment per month |
|
|
Principal Amount |
Interest |
|
Total Payable |
Amortization |
Closing Cost Calculator
This data is for informational purposes only.
* A down payment of less than 20% is permitted only for first-time home buyers purchasing their principal residence. The minimum down payment required is 5% for the portion of the purchase price up to $500,000, and 10% for the portion between $500,000 and $1,500,000. For properties priced over $1,500,000, a minimum down payment of 20% is required.





























































