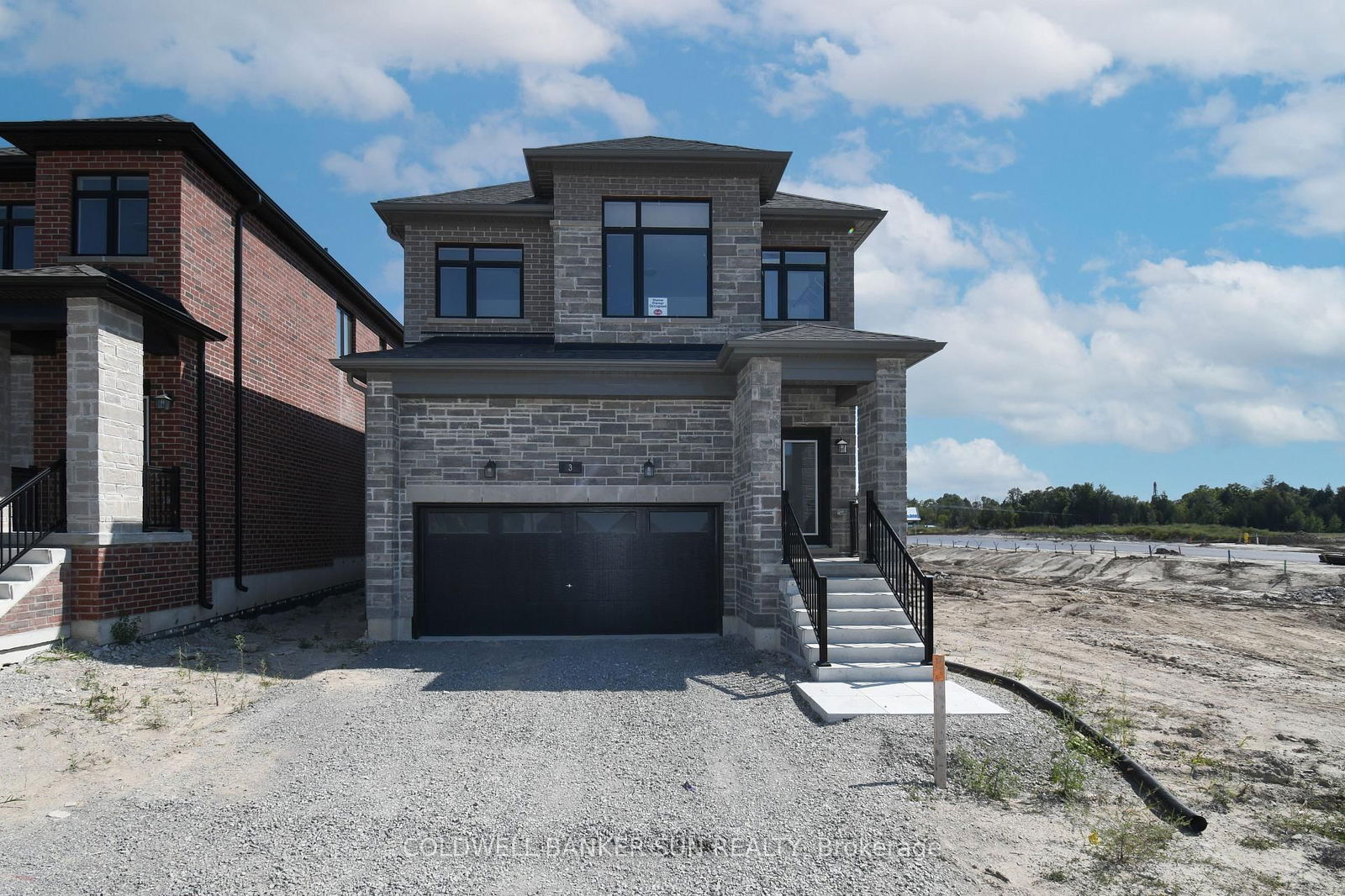Overview
-
Property Type
Detached, 2-Storey
-
Bedrooms
4
-
Bathrooms
3
-
Basement
Full
-
Kitchen
1
-
Total Parking
4 (2 Built-In Garage)
-
Lot Size
46.83x91.87 (Feet)
-
Taxes
$6,388.00 (2025)
-
Type
Freehold
Property Description
Property description for 42 CopperHill HTS Drive, Barrie
Schools
Create your free account to explore schools near 42 CopperHill HTS Drive, Barrie.
Neighbourhood Amenities & Points of Interest
Find amenities near 42 CopperHill HTS Drive, Barrie
There are no amenities available for this property at the moment.
Local Real Estate Price Trends for Detached in Rural Barrie Southeast
Active listings
Average Selling Price of a Detached
September 2025
$900,750
Last 3 Months
$969,041
Last 12 Months
$963,724
September 2024
$918,750
Last 3 Months LY
$961,917
Last 12 Months LY
$817,901
Change
Change
Change
How many days Detached takes to sell (DOM)
September 2025
17
Last 3 Months
25
Last 12 Months
25
September 2024
32
Last 3 Months LY
30
Last 12 Months LY
22
Change
Change
Change
Average Selling price
Mortgage Calculator
This data is for informational purposes only.
|
Mortgage Payment per month |
|
|
Principal Amount |
Interest |
|
Total Payable |
Amortization |
Closing Cost Calculator
This data is for informational purposes only.
* A down payment of less than 20% is permitted only for first-time home buyers purchasing their principal residence. The minimum down payment required is 5% for the portion of the purchase price up to $500,000, and 10% for the portion between $500,000 and $1,500,000. For properties priced over $1,500,000, a minimum down payment of 20% is required.





































































