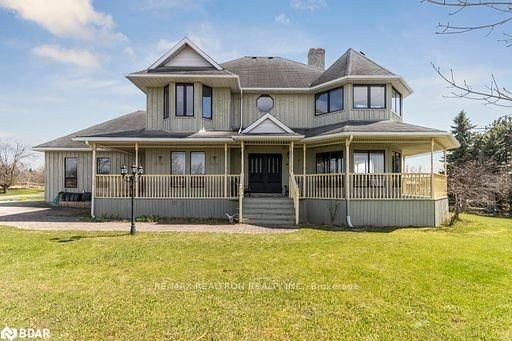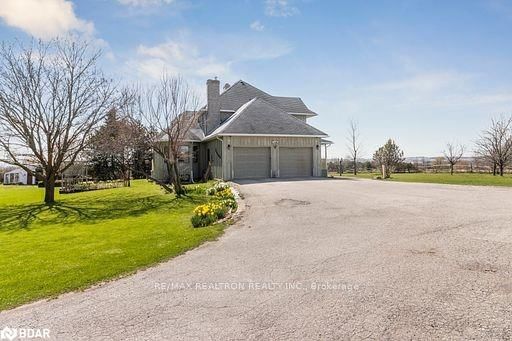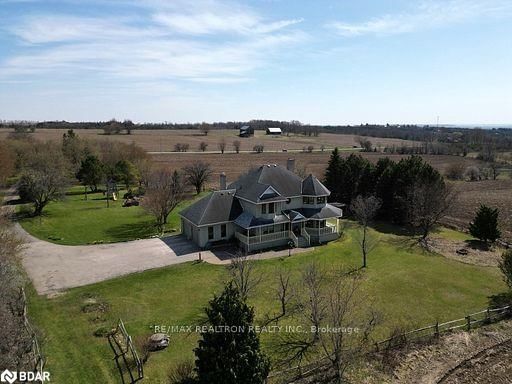Overview
-
Property Type
Single Family Residence, Two Story
-
Bedrooms
4 + 0
-
Bathrooms
3
-
Basement
Full, Partially Finished, Sump Pump
-
Kitchen
n/a
-
Total Parking
8 (2 null Garage)
-
Lot Size
2287.11x1019.25 (Acres)
-
Taxes
$8,936.11 (2024)
-
Type
Freehold
Property description for 4144 Line 12, Bradford West Gwillimbury, Rural Bradford West Gwillimbury, L0L 1L0
Open house for 4144 Line 12, Bradford West Gwillimbury, Rural Bradford West Gwillimbury, L0L 1L0

Local Real Estate Price Trends
Active listings
Average Selling Price of a Single Family Residence
April 2025
$875,000
Last 3 Months
$1,173,833
Last 12 Months
$1,395,323
April 2024
$1,273,000
Last 3 Months LY
$1,548,778
Last 12 Months LY
$1,321,271
Change
Change
Change
Historical Average Selling Price of a Single Family Residence in Rural Bradford West Gwillimbury
Average Selling Price
3 years ago
$1,246,667
Average Selling Price
5 years ago
$985,000
Average Selling Price
10 years ago
$600,167
Change
Change
Change
Number of Single Family Residence Sold
April 2025
2
Last 3 Months
2
Last 12 Months
3
April 2024
4
Last 3 Months LY
3
Last 12 Months LY
2
Change
Change
Change
How many days Single Family Residence takes to sell (DOM)
April 2025
25
Last 3 Months
47
Last 12 Months
40
April 2024
21
Last 3 Months LY
22
Last 12 Months LY
27
Change
Change
Change
Average Selling price
Inventory Graph
Mortgage Calculator
This data is for informational purposes only.
|
Mortgage Payment per month |
|
|
Principal Amount |
Interest |
|
Total Payable |
Amortization |
Closing Cost Calculator
This data is for informational purposes only.
* A down payment of less than 20% is permitted only for first-time home buyers purchasing their principal residence. The minimum down payment required is 5% for the portion of the purchase price up to $500,000, and 10% for the portion between $500,000 and $1,500,000. For properties priced over $1,500,000, a minimum down payment of 20% is required.
















































