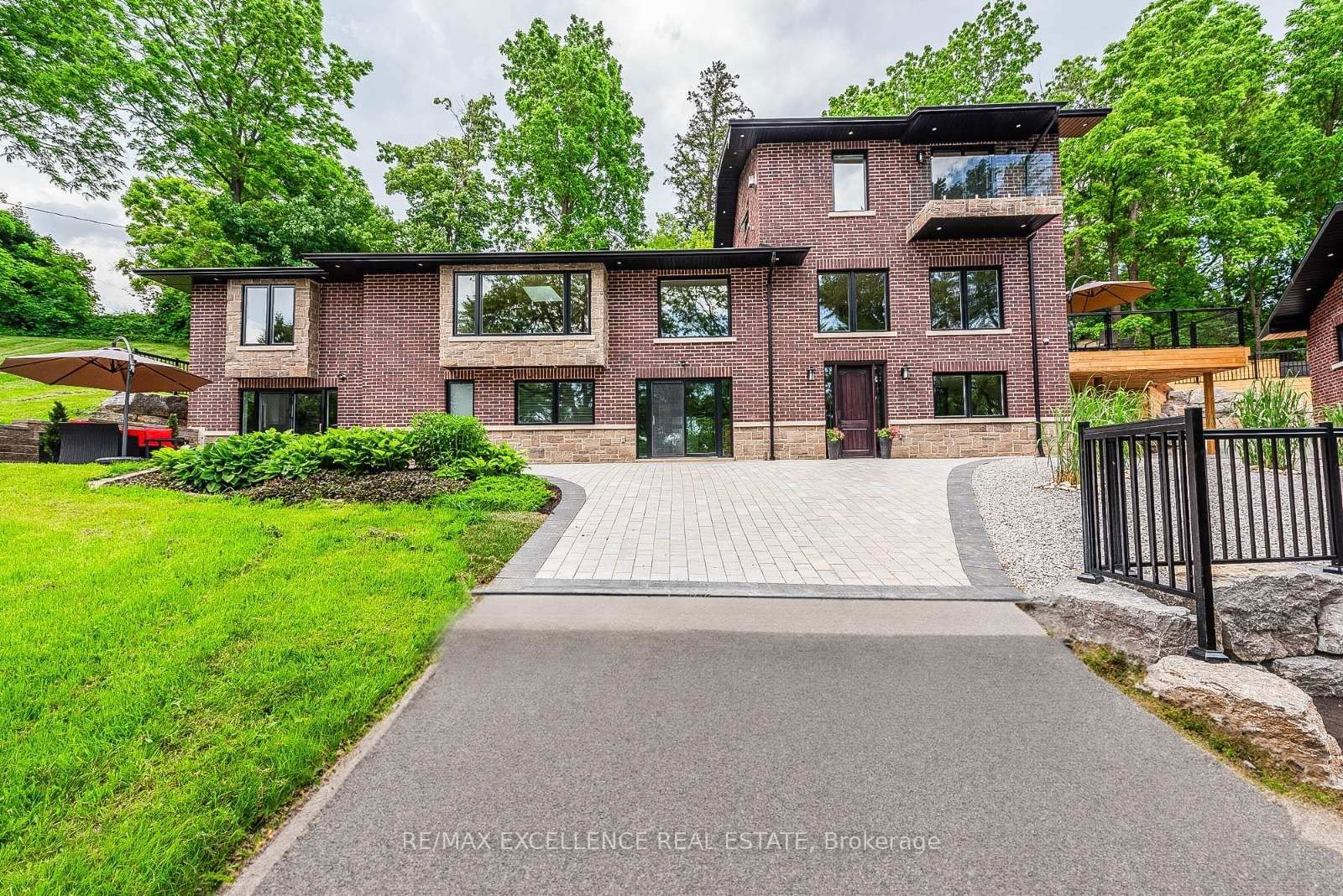Overview
-
Property Type
Detached, 2-Storey
-
Bedrooms
4 + 2
-
Bathrooms
7
-
Basement
Finished + Full
-
Kitchen
1 + 1
-
Total Parking
11 (3 Attached Garage)
-
Lot Size
70.63x121.61 (Feet)
-
Taxes
$16,652.00 (2025)
-
Type
Freehold
Property Description
Property description for 10 Crown Forest Court, Brampton
Property History
Property history for 10 Crown Forest Court, Brampton
This property has been sold 1 time before. Create your free account to explore sold prices, detailed property history, and more insider data.
Estimated price
Schools
Create your free account to explore schools near 10 Crown Forest Court, Brampton.
Neighbourhood Amenities & Points of Interest
Find amenities near 10 Crown Forest Court, Brampton
There are no amenities available for this property at the moment.
Local Real Estate Price Trends for Detached in Bram West
Active listings
Average Selling Price of a Detached
August 2025
$1,348,333
Last 3 Months
$1,321,828
Last 12 Months
$1,351,011
August 2024
$1,307,900
Last 3 Months LY
$1,450,467
Last 12 Months LY
$1,453,354
Change
Change
Change
Historical Average Selling Price of a Detached in Bram West
Average Selling Price
3 years ago
$1,767,500
Average Selling Price
5 years ago
$1,234,883
Average Selling Price
10 years ago
$658,633
Change
Change
Change
Number of Detached Sold
August 2025
3
Last 3 Months
5
Last 12 Months
6
August 2024
5
Last 3 Months LY
4
Last 12 Months LY
5
Change
Change
Change
How many days Detached takes to sell (DOM)
August 2025
23
Last 3 Months
34
Last 12 Months
39
August 2024
32
Last 3 Months LY
40
Last 12 Months LY
31
Change
Change
Change
Average Selling price
Inventory Graph
Mortgage Calculator
This data is for informational purposes only.
|
Mortgage Payment per month |
|
|
Principal Amount |
Interest |
|
Total Payable |
Amortization |
Closing Cost Calculator
This data is for informational purposes only.
* A down payment of less than 20% is permitted only for first-time home buyers purchasing their principal residence. The minimum down payment required is 5% for the portion of the purchase price up to $500,000, and 10% for the portion between $500,000 and $1,500,000. For properties priced over $1,500,000, a minimum down payment of 20% is required.
























































