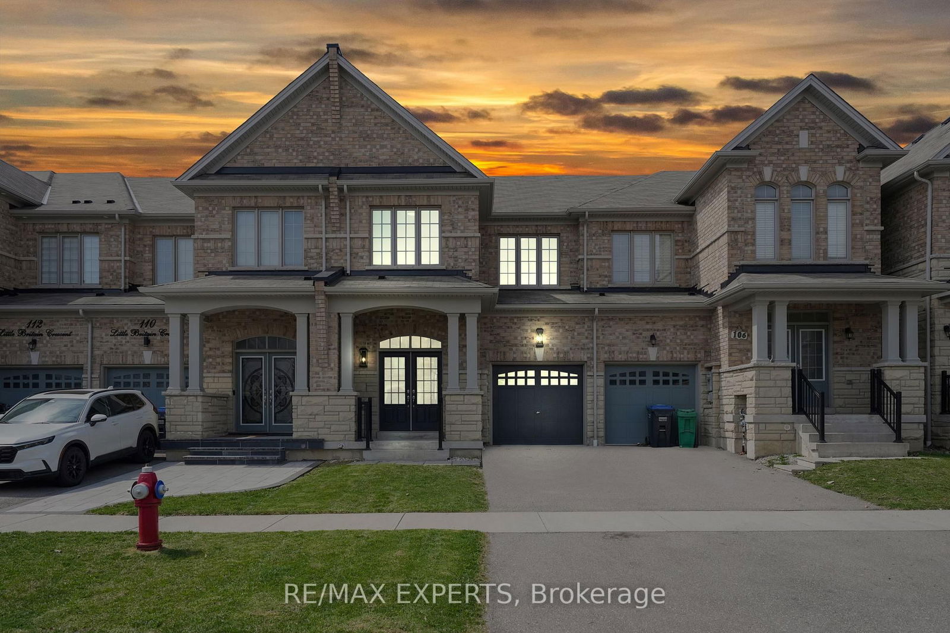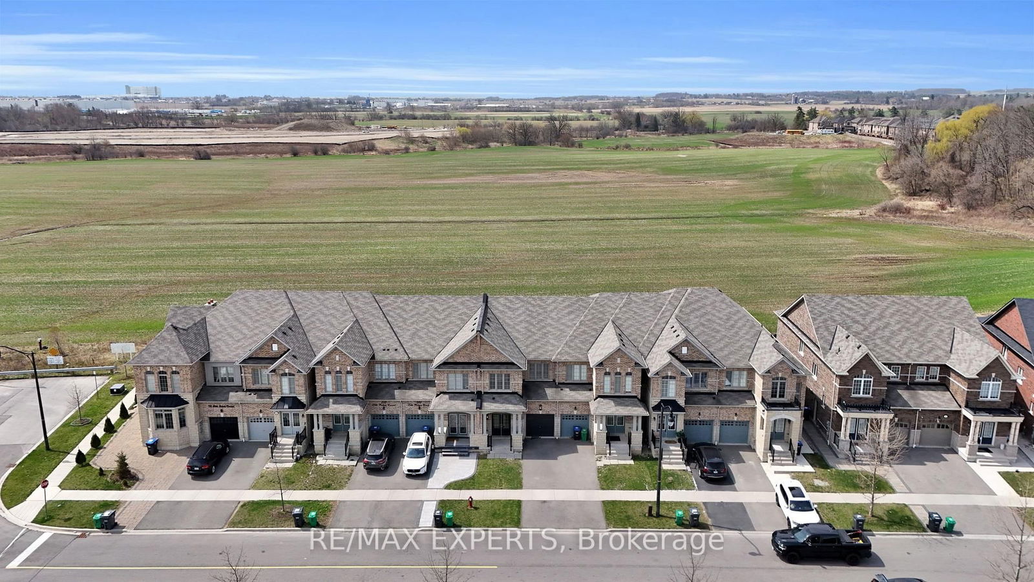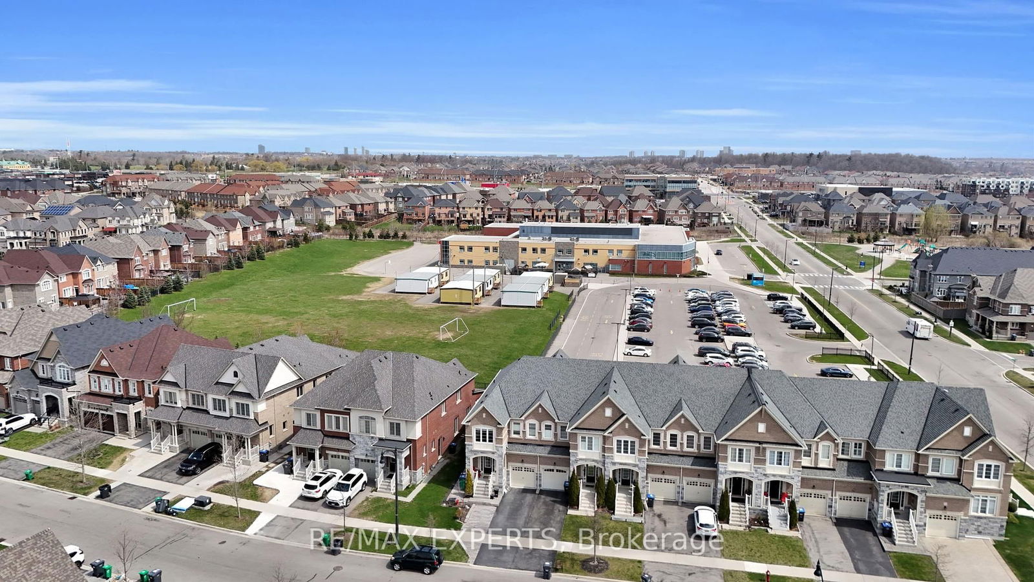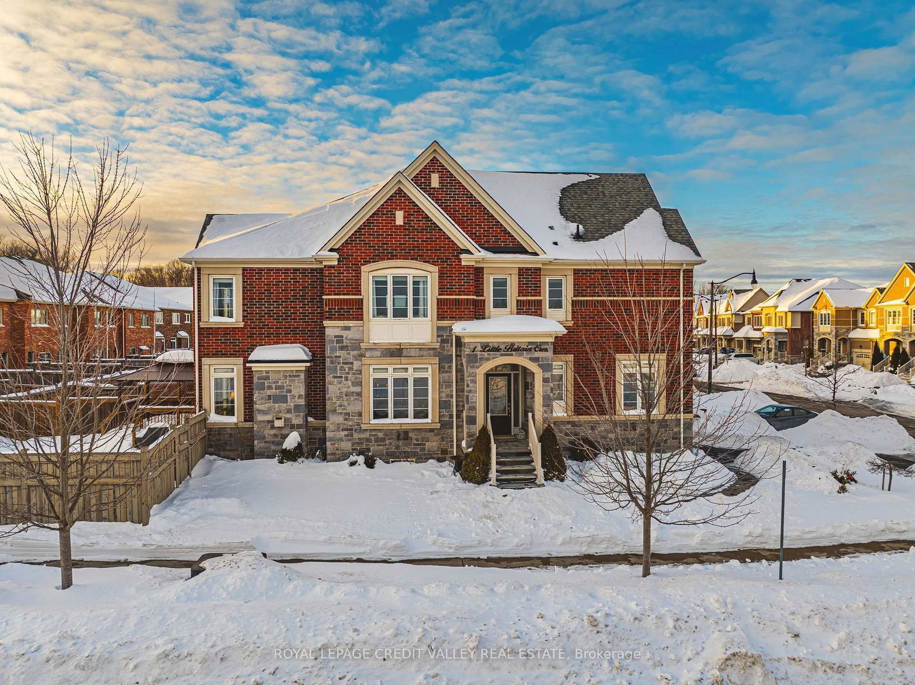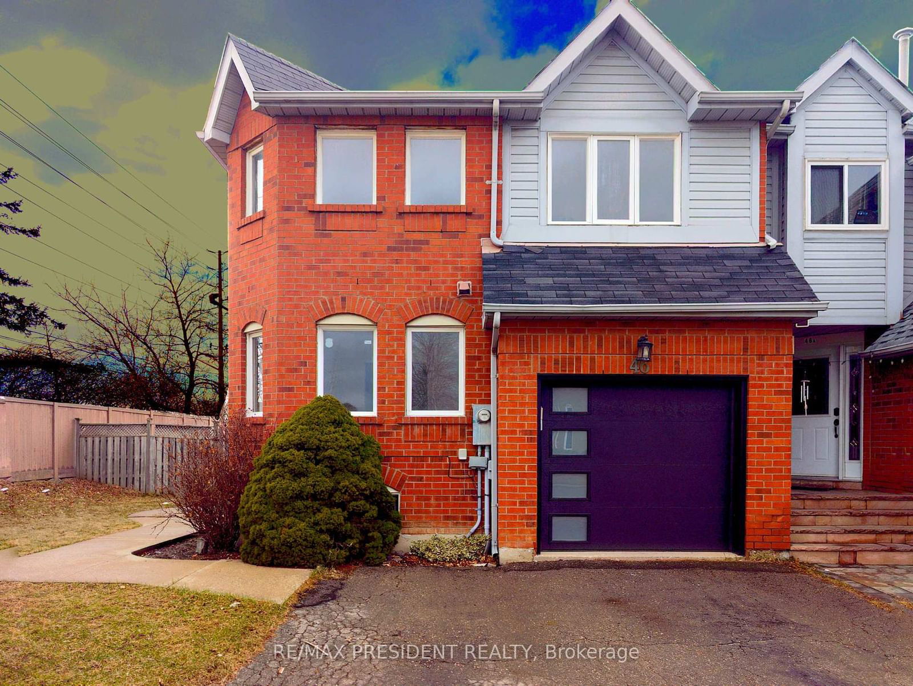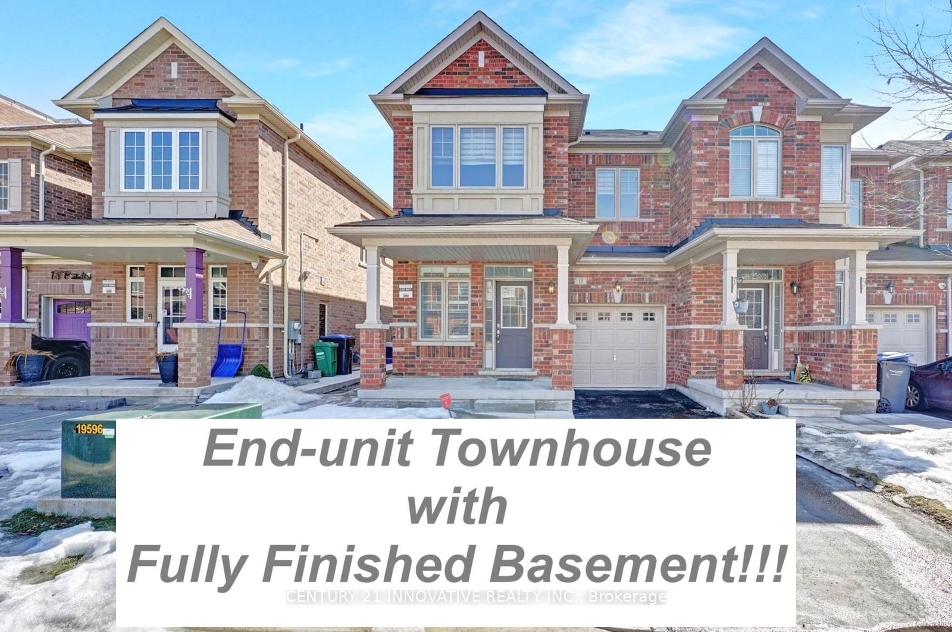Overview
-
Property Type
Att/Row/Twnhouse, 2-Storey
-
Bedrooms
4
-
Bathrooms
3
-
Basement
Full + Unfinished
-
Kitchen
1
-
Total Parking
2 (1 Attached Garage)
-
Lot Size
108.63x21.65 (Feet)
-
Taxes
$6,596.83 (2025)
-
Type
Freehold
Property description for 108 Little Britain Crescent, Brampton, Bram West, L6Y 6A9
Open house for 108 Little Britain Crescent, Brampton, Bram West, L6Y 6A9
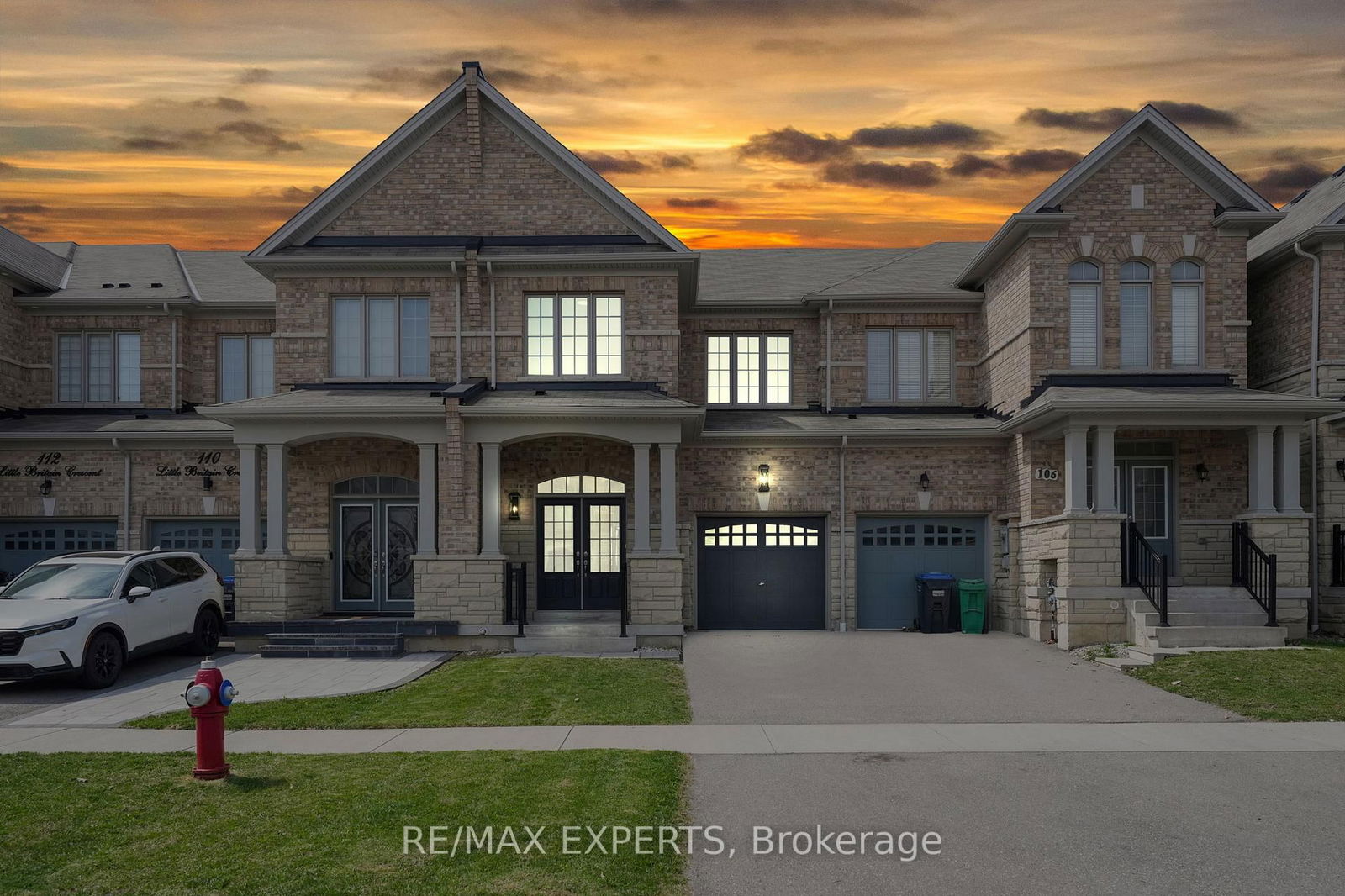
Property History for 108 Little Britain Crescent, Brampton, Bram West, L6Y 6A9
This property has been sold 1 time before.
To view this property's sale price history please sign in or register
Local Real Estate Price Trends
Active listings
Average Selling Price of a Att/Row/Twnhouse
April 2025
$909,167
Last 3 Months
$831,818
Last 12 Months
$860,237
April 2024
$895,880
Last 3 Months LY
$860,714
Last 12 Months LY
$899,751
Change
Change
Change
Historical Average Selling Price of a Att/Row/Twnhouse in Bram West
Average Selling Price
3 years ago
$1,090,833
Average Selling Price
5 years ago
$772,000
Average Selling Price
10 years ago
$436,000
Change
Change
Change
Number of Att/Row/Twnhouse Sold
April 2025
6
Last 3 Months
9
Last 12 Months
8
April 2024
5
Last 3 Months LY
6
Last 12 Months LY
5
Change
Change
Change
How many days Att/Row/Twnhouse takes to sell (DOM)
April 2025
47
Last 3 Months
37
Last 12 Months
32
April 2024
14
Last 3 Months LY
20
Last 12 Months LY
20
Change
Change
Change
Average Selling price
Inventory Graph
Mortgage Calculator
This data is for informational purposes only.
|
Mortgage Payment per month |
|
|
Principal Amount |
Interest |
|
Total Payable |
Amortization |
Closing Cost Calculator
This data is for informational purposes only.
* A down payment of less than 20% is permitted only for first-time home buyers purchasing their principal residence. The minimum down payment required is 5% for the portion of the purchase price up to $500,000, and 10% for the portion between $500,000 and $1,500,000. For properties priced over $1,500,000, a minimum down payment of 20% is required.

