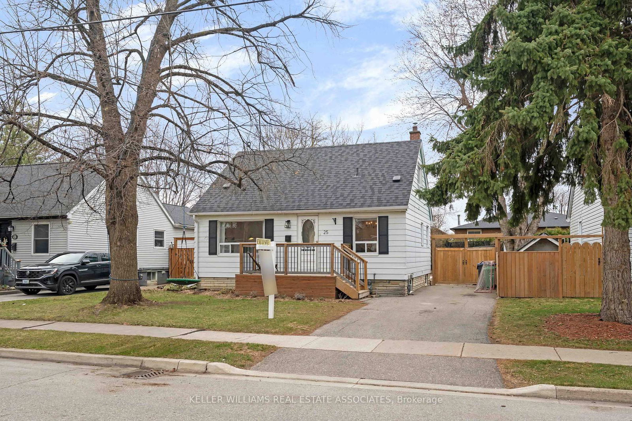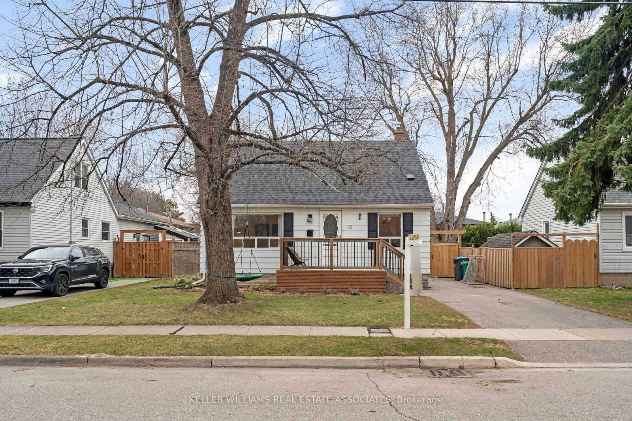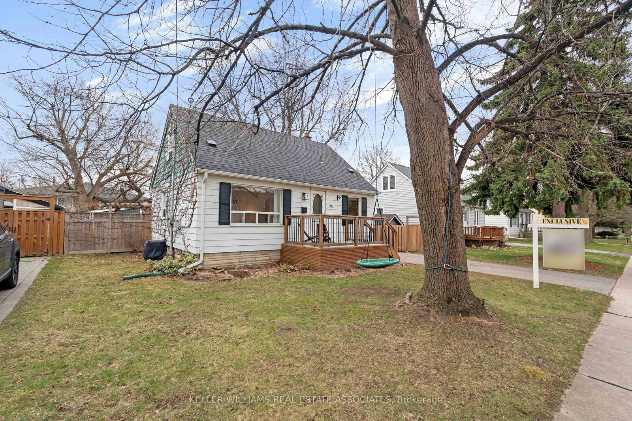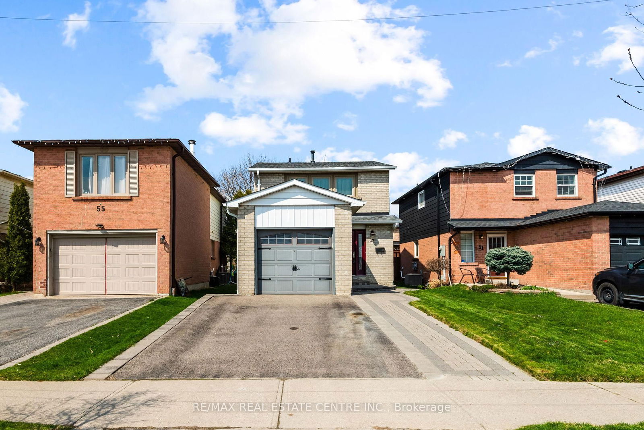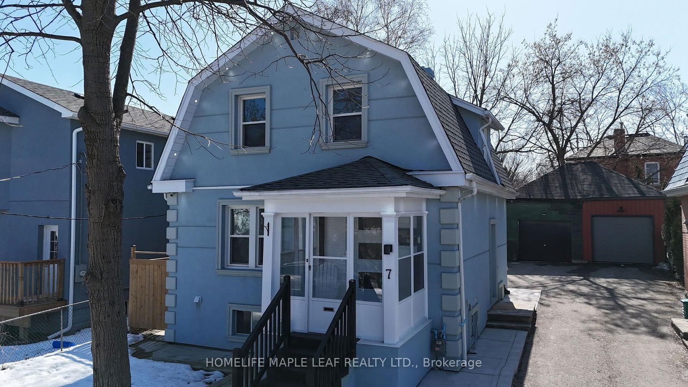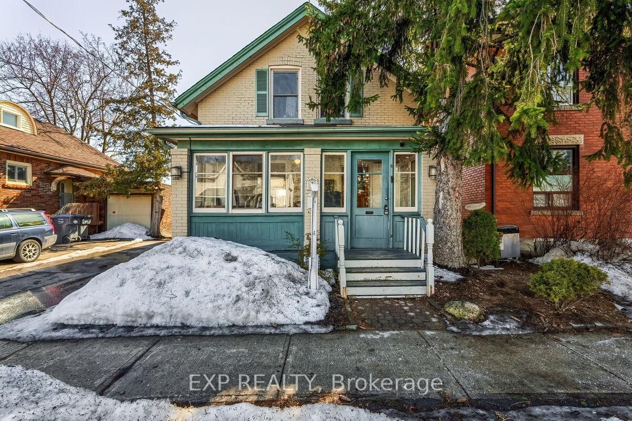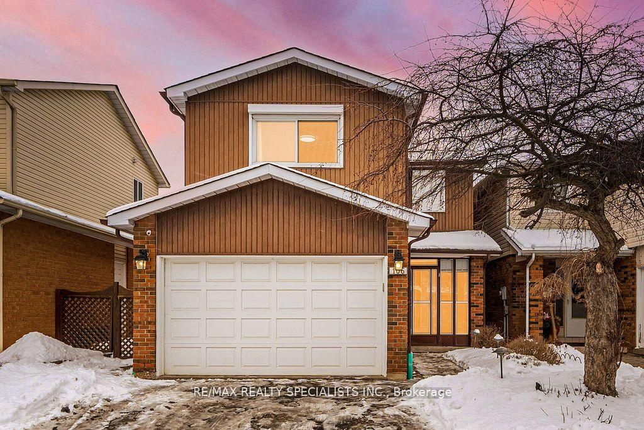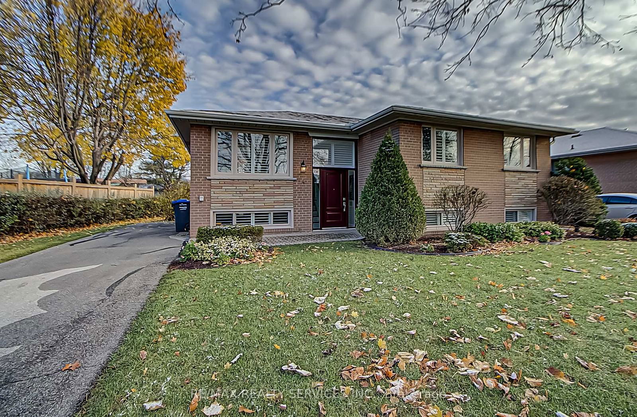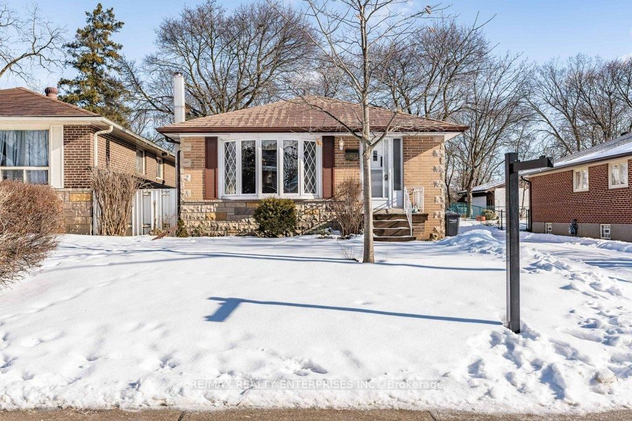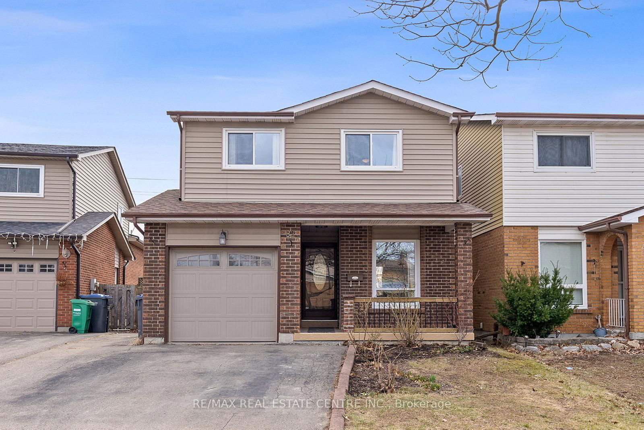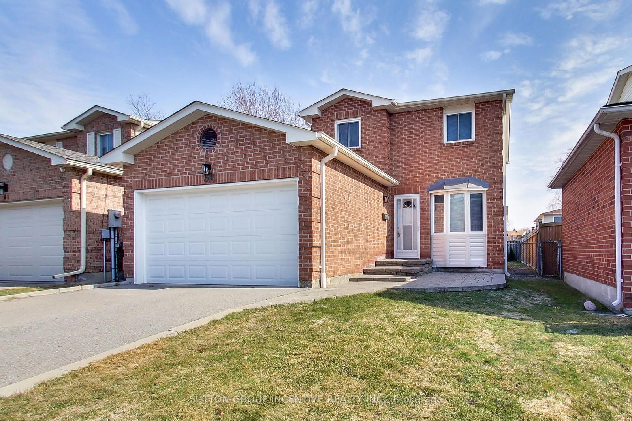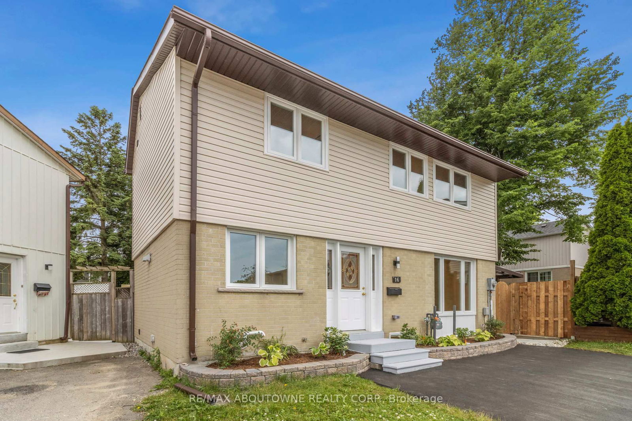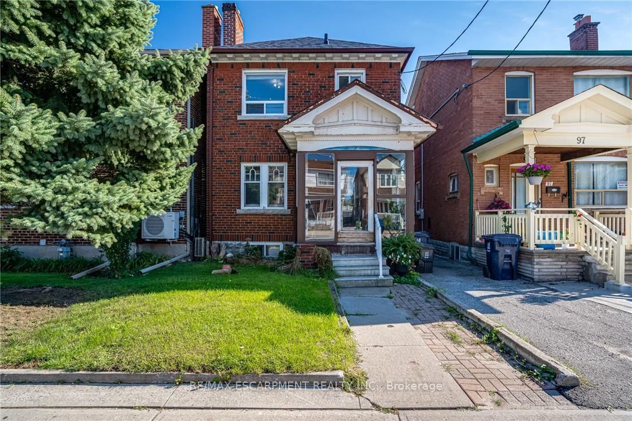Overview
-
Property Type
Detached, 2-Storey
-
Bedrooms
3
-
Bathrooms
2
-
Basement
Finished + Sep Entrance
-
Kitchen
1
-
Total Parking
3
-
Lot Size
118.4x50 (Feet)
-
Taxes
$4,372.00 (2024)
-
Type
Freehold
Property description for 25 Rogers Road, Brampton, Bram West, L6X 1L7
Property History for 25 Rogers Road, Brampton, Bram West, L6X 1L7
This property has been sold 2 times before.
To view this property's sale price history please sign in or register
Local Real Estate Price Trends
Active listings
Average Selling Price of a Detached
April 2025
$1,311,050
Last 3 Months
$1,350,558
Last 12 Months
$1,371,410
April 2024
$1,402,800
Last 3 Months LY
$1,464,736
Last 12 Months LY
$1,601,834
Change
Change
Change
Historical Average Selling Price of a Detached in Bram West
Average Selling Price
3 years ago
$1,777,376
Average Selling Price
5 years ago
$916,333
Average Selling Price
10 years ago
$760,563
Change
Change
Change
Number of Detached Sold
April 2025
8
Last 3 Months
7
Last 12 Months
6
April 2024
5
Last 3 Months LY
8
Last 12 Months LY
7
Change
Change
Change
How many days Detached takes to sell (DOM)
April 2025
29
Last 3 Months
36
Last 12 Months
38
April 2024
19
Last 3 Months LY
22
Last 12 Months LY
28
Change
Change
Change
Average Selling price
Inventory Graph
Mortgage Calculator
This data is for informational purposes only.
|
Mortgage Payment per month |
|
|
Principal Amount |
Interest |
|
Total Payable |
Amortization |
Closing Cost Calculator
This data is for informational purposes only.
* A down payment of less than 20% is permitted only for first-time home buyers purchasing their principal residence. The minimum down payment required is 5% for the portion of the purchase price up to $500,000, and 10% for the portion between $500,000 and $1,500,000. For properties priced over $1,500,000, a minimum down payment of 20% is required.

