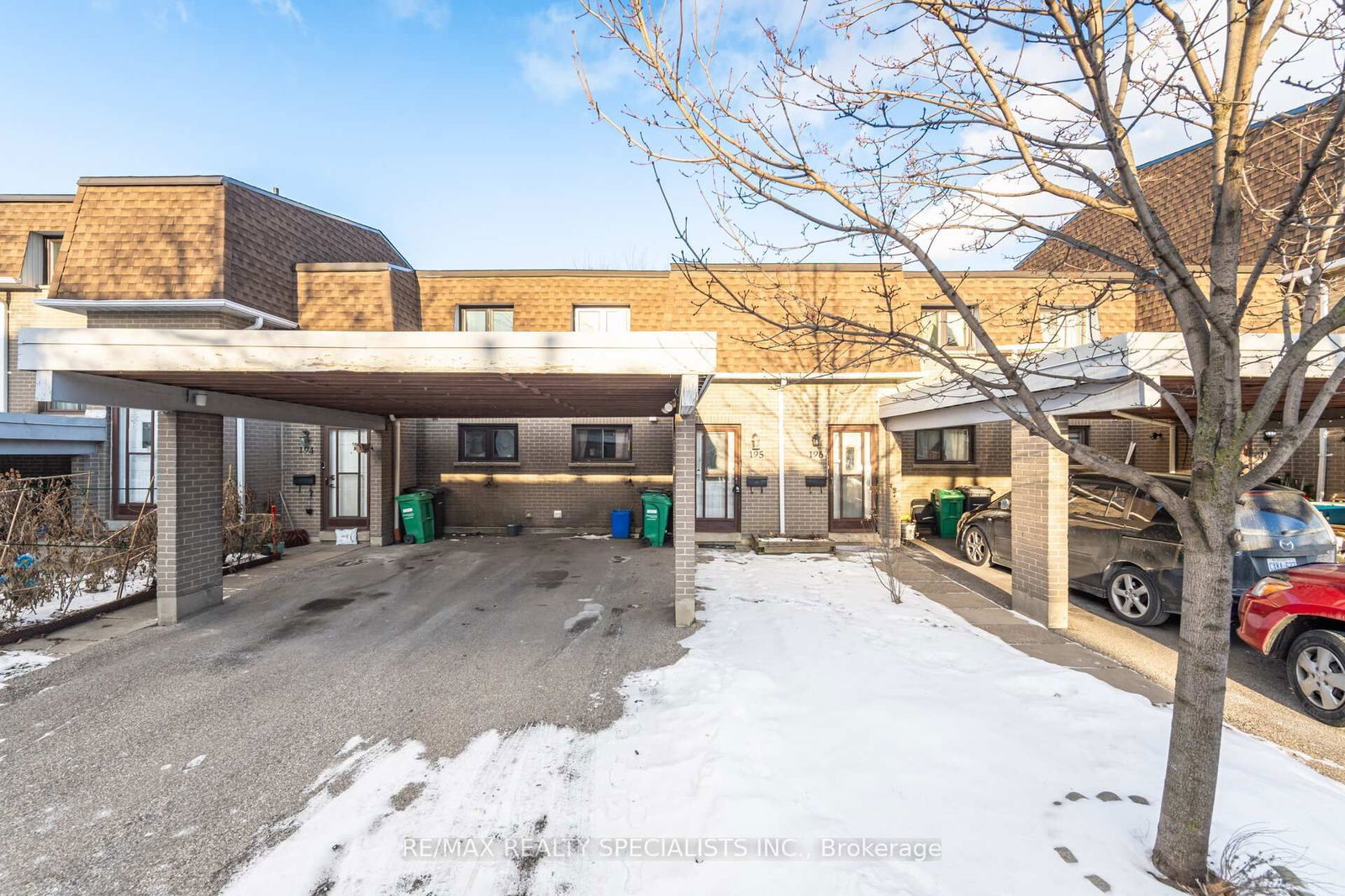Overview
-
Property Type
Condo Townhouse, 3-Storey
-
Bedrooms
3
-
Bathrooms
3
-
Square Feet
1200-1399
-
Exposure
West
-
Total Parking
2 (1 Built-In Garage)
-
Maintenance
$803
-
Taxes
$3,157.67 (2025)
-
Balcony
None
Property Description
Property description for 71 Carleton Place, Brampton
Property History
Property history for 71 Carleton Place, Brampton
This property has been sold 6 times before. Create your free account to explore sold prices, detailed property history, and more insider data.
Schools
Create your free account to explore schools near 71 Carleton Place, Brampton.
Neighbourhood Amenities & Points of Interest
Find amenities near 71 Carleton Place, Brampton
There are no amenities available for this property at the moment.
Local Real Estate Price Trends for Condo Townhouse in Bramalea West Industrial
Active listings
Average Selling Price of a Condo Townhouse
August 2025
$590,500
Last 3 Months
$560,000
Last 12 Months
$354,454
August 2024
$600,000
Last 3 Months LY
$416,667
Last 12 Months LY
$583,883
Change
Change
Change
Historical Average Selling Price of a Condo Townhouse in Bramalea West Industrial
Average Selling Price
3 years ago
$675,000
Average Selling Price
5 years ago
$532,250
Average Selling Price
10 years ago
$273,100
Change
Change
Change
How many days Condo Townhouse takes to sell (DOM)
August 2025
36
Last 3 Months
30
Last 12 Months
22
August 2024
14
Last 3 Months LY
11
Last 12 Months LY
19
Change
Change
Change
Average Selling price
Mortgage Calculator
This data is for informational purposes only.
|
Mortgage Payment per month |
|
|
Principal Amount |
Interest |
|
Total Payable |
Amortization |
Closing Cost Calculator
This data is for informational purposes only.
* A down payment of less than 20% is permitted only for first-time home buyers purchasing their principal residence. The minimum down payment required is 5% for the portion of the purchase price up to $500,000, and 10% for the portion between $500,000 and $1,500,000. For properties priced over $1,500,000, a minimum down payment of 20% is required.
























