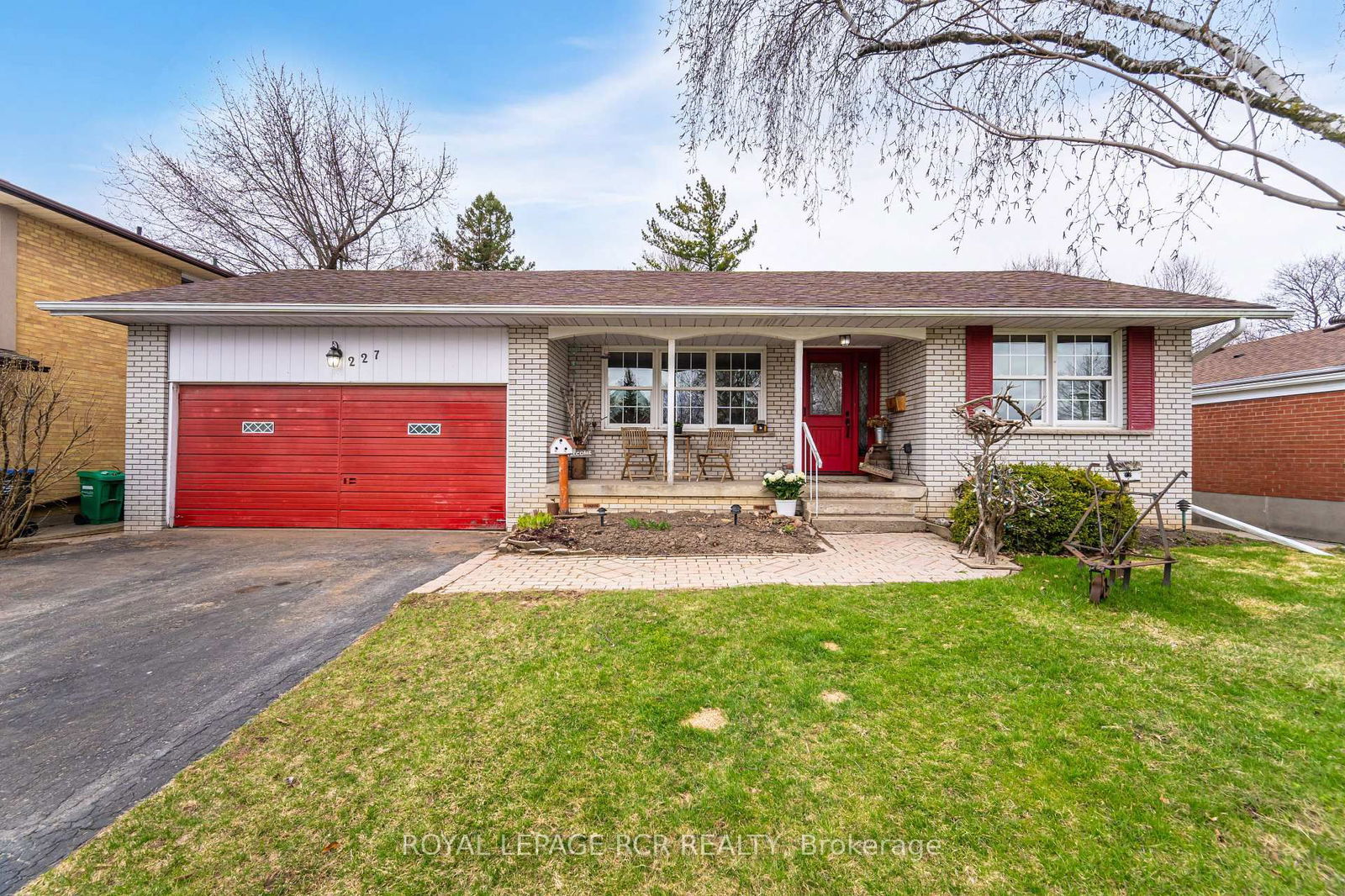Overview
-
Property Type
Detached, Sidesplit
-
Bedrooms
3
-
Bathrooms
2
-
Basement
Finished
-
Kitchen
1
-
Total Parking
8 (2 Detached Garage)
-
Lot Size
42.26x109.67 (Feet)
-
Taxes
$4,925.00 (2024)
-
Type
Freehold
Property Description
Property description for 28 ALSTON Court, Brampton
Schools
Create your free account to explore schools near 28 ALSTON Court, Brampton.
Neighbourhood Amenities & Points of Interest
Create your free account to explore amenities near 28 ALSTON Court, Brampton.Local Real Estate Price Trends for Detached in Brampton East
Active listings
Average Selling Price of a Detached
June 2025
$874,571
Last 3 Months
$939,595
Last 12 Months
$988,973
June 2024
$956,064
Last 3 Months LY
$946,998
Last 12 Months LY
$955,655
Change
Change
Change
Historical Average Selling Price of a Detached in Brampton East
Average Selling Price
3 years ago
$1,036,818
Average Selling Price
5 years ago
$820,712
Average Selling Price
10 years ago
$518,650
Change
Change
Change
Number of Detached Sold
June 2025
7
Last 3 Months
6
Last 12 Months
6
June 2024
14
Last 3 Months LY
11
Last 12 Months LY
8
Change
Change
Change
How many days Detached takes to sell (DOM)
June 2025
17
Last 3 Months
36
Last 12 Months
33
June 2024
23
Last 3 Months LY
16
Last 12 Months LY
23
Change
Change
Change
Average Selling price
Inventory Graph
Mortgage Calculator
This data is for informational purposes only.
|
Mortgage Payment per month |
|
|
Principal Amount |
Interest |
|
Total Payable |
Amortization |
Closing Cost Calculator
This data is for informational purposes only.
* A down payment of less than 20% is permitted only for first-time home buyers purchasing their principal residence. The minimum down payment required is 5% for the portion of the purchase price up to $500,000, and 10% for the portion between $500,000 and $1,500,000. For properties priced over $1,500,000, a minimum down payment of 20% is required.



























































