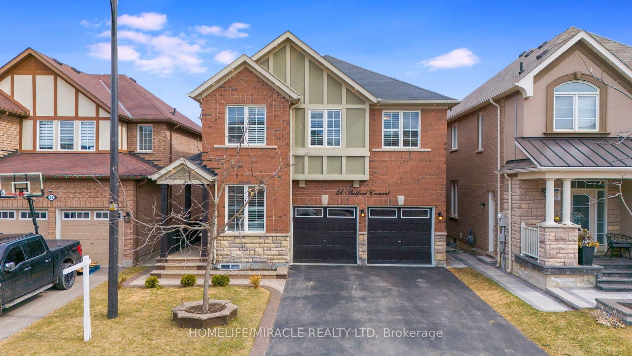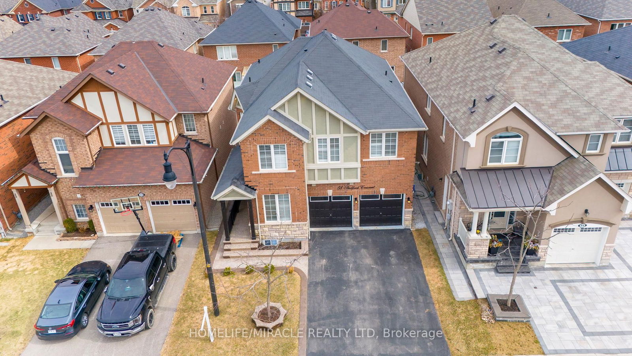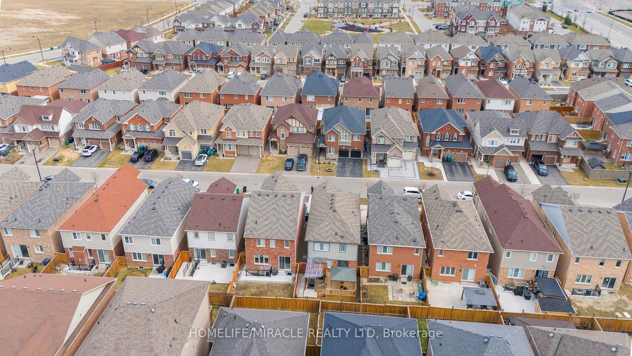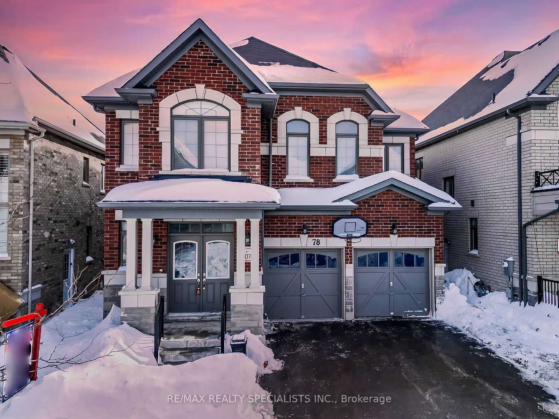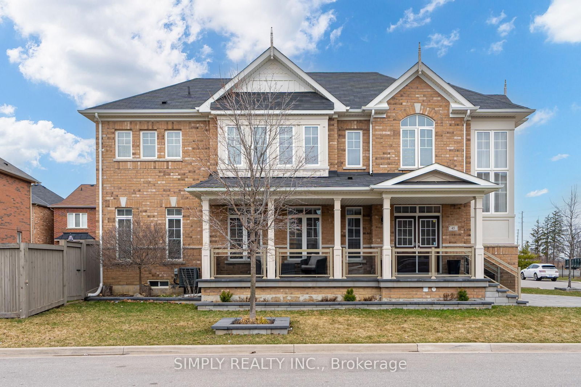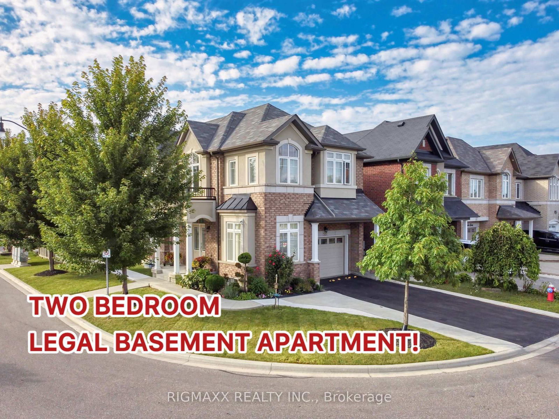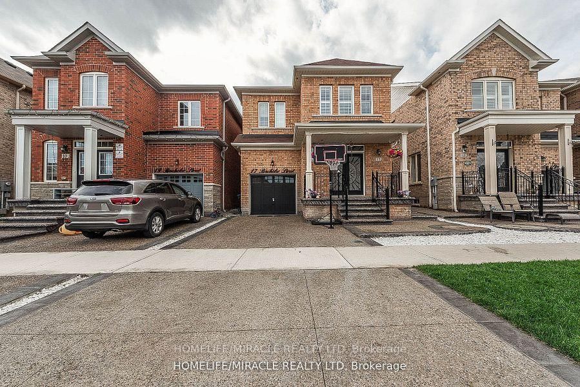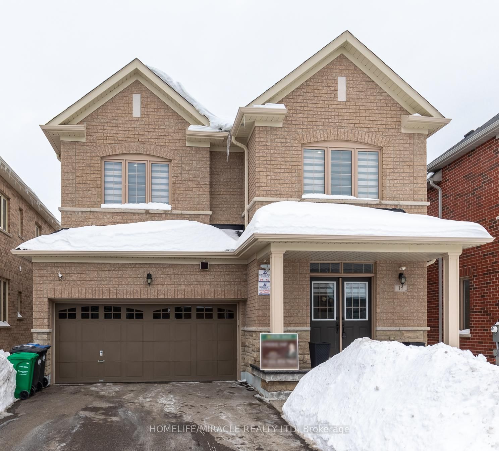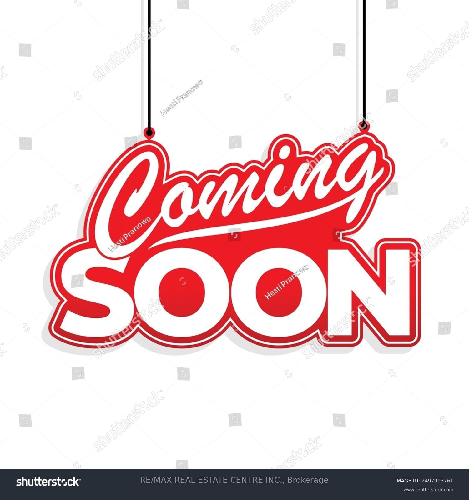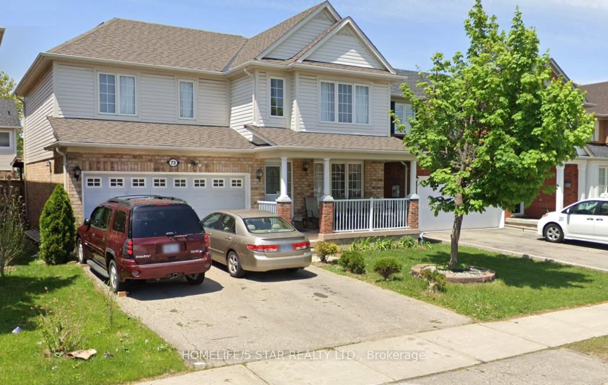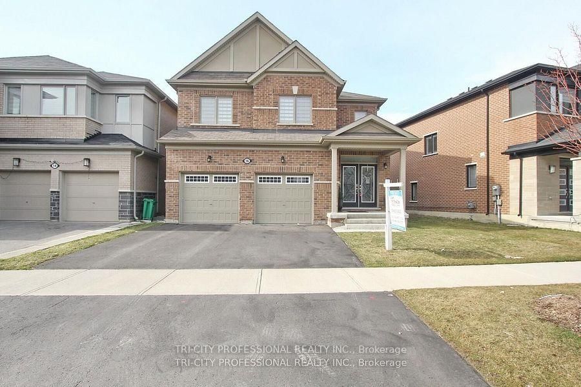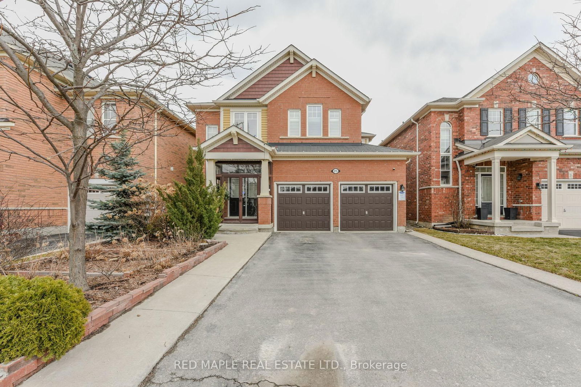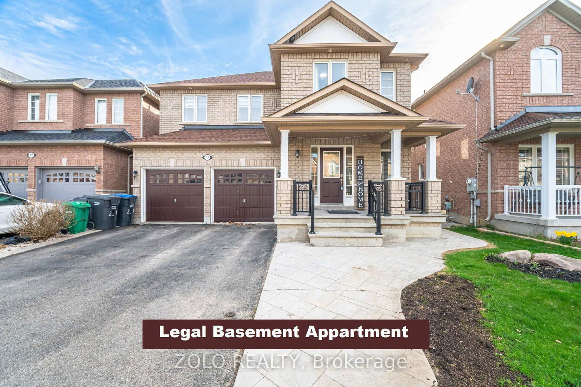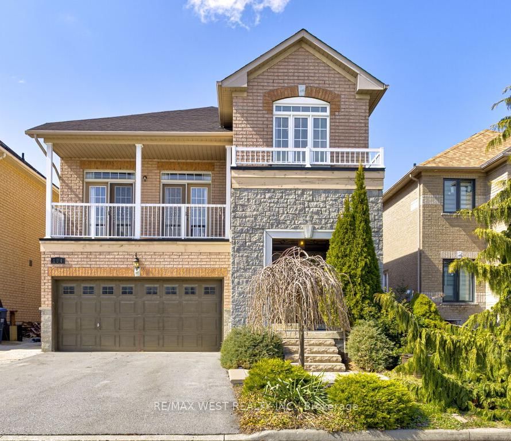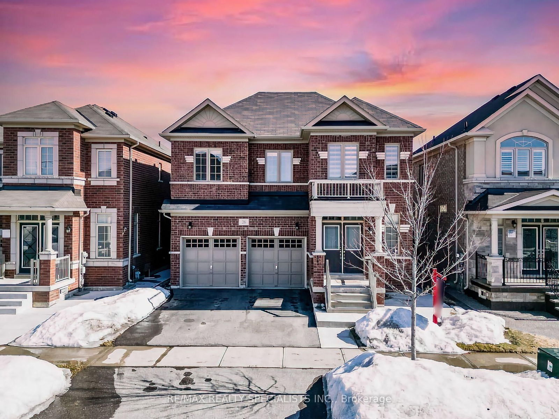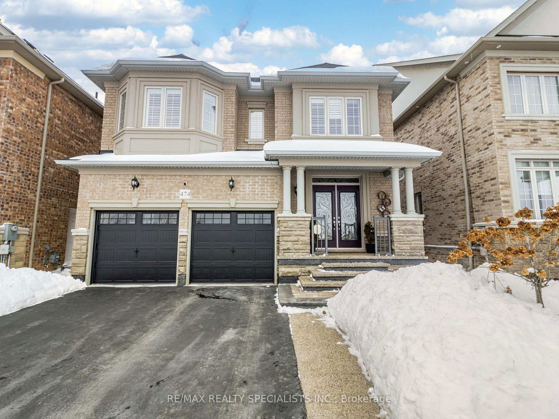Overview
-
Property Type
Detached, 2-Storey
-
Bedrooms
4 + 2
-
Bathrooms
5
-
Basement
Apartment + Sep Entrance
-
Kitchen
1 + 1
-
Total Parking
6 (2 Built-In Garage)
-
Lot Size
89x38 (Feet)
-
Taxes
$7,283.07 (2024)
-
Type
Freehold
Property description for 51 Stedford Crescent, Brampton, Brampton North, L7A 4P5
Open house for 51 Stedford Crescent, Brampton, Brampton North, L7A 4P5

Property History for 51 Stedford Crescent, Brampton, Brampton North, L7A 4P5
This property has been sold 5 times before.
To view this property's sale price history please sign in or register
Local Real Estate Price Trends
Active listings
Average Selling Price of a Detached
April 2025
$883,875
Last 3 Months
$872,681
Last 12 Months
$894,969
April 2024
$908,020
Last 3 Months LY
$912,284
Last 12 Months LY
$954,843
Change
Change
Change
Historical Average Selling Price of a Detached in Brampton North
Average Selling Price
3 years ago
$1,094,667
Average Selling Price
5 years ago
$712,167
Average Selling Price
10 years ago
$444,188
Change
Change
Change
Number of Detached Sold
April 2025
4
Last 3 Months
3
Last 12 Months
4
April 2024
5
Last 3 Months LY
4
Last 12 Months LY
5
Change
Change
Change
How many days Detached takes to sell (DOM)
April 2025
34
Last 3 Months
28
Last 12 Months
32
April 2024
13
Last 3 Months LY
26
Last 12 Months LY
21
Change
Change
Change
Average Selling price
Inventory Graph
Mortgage Calculator
This data is for informational purposes only.
|
Mortgage Payment per month |
|
|
Principal Amount |
Interest |
|
Total Payable |
Amortization |
Closing Cost Calculator
This data is for informational purposes only.
* A down payment of less than 20% is permitted only for first-time home buyers purchasing their principal residence. The minimum down payment required is 5% for the portion of the purchase price up to $500,000, and 10% for the portion between $500,000 and $1,500,000. For properties priced over $1,500,000, a minimum down payment of 20% is required.

