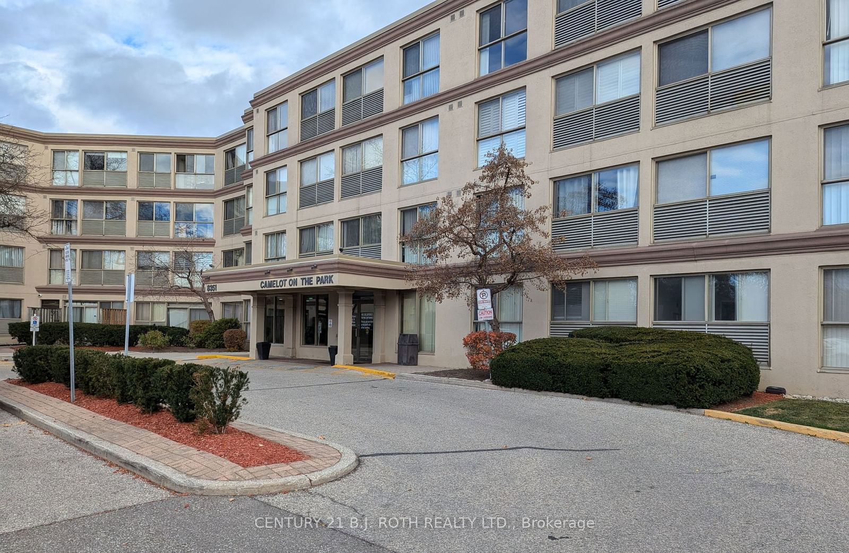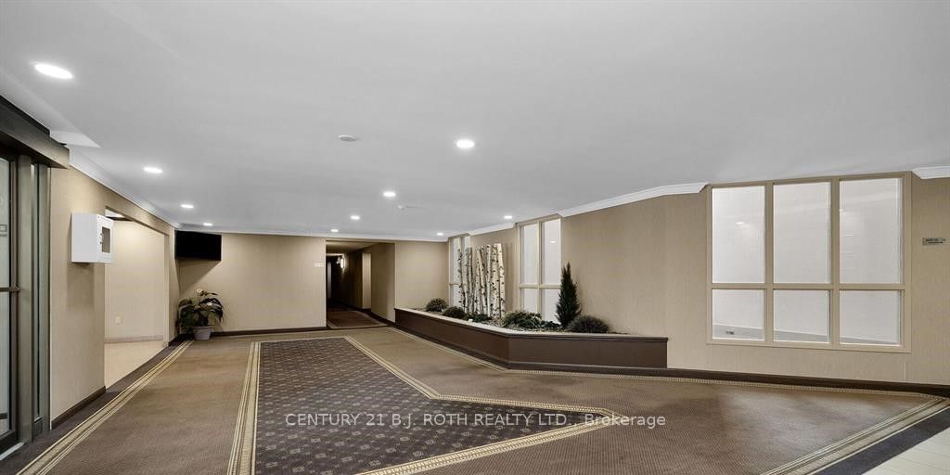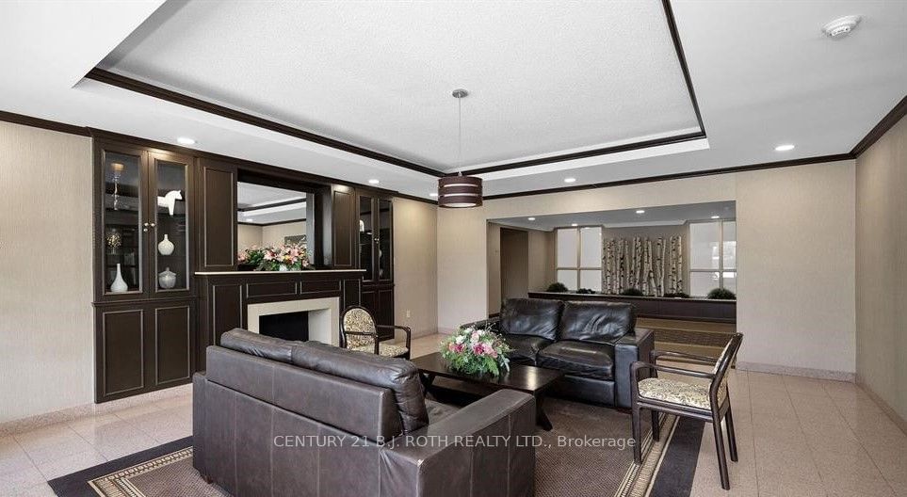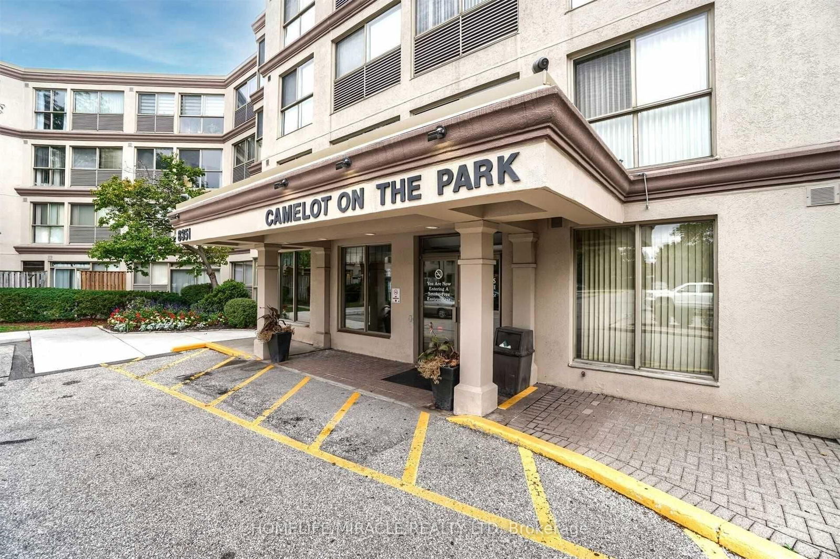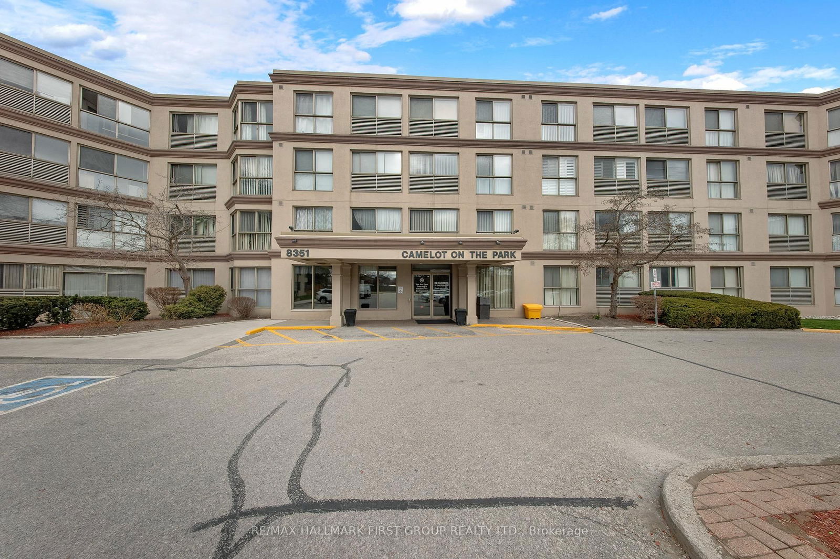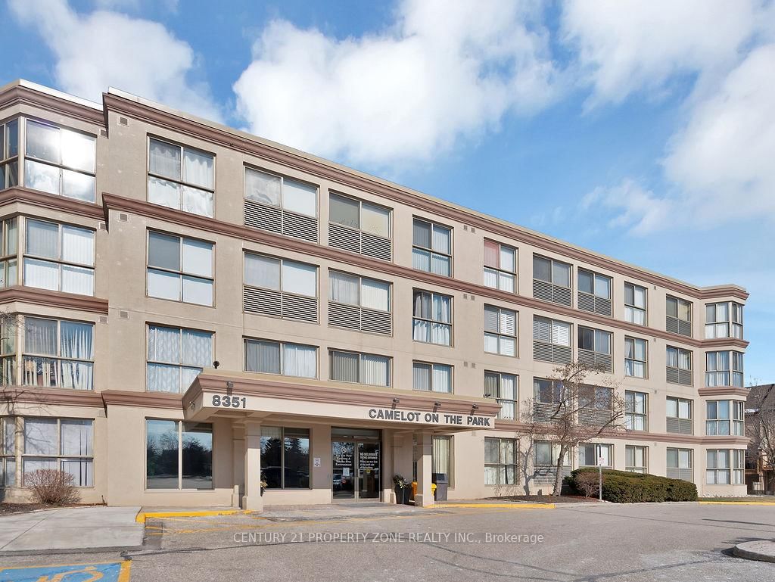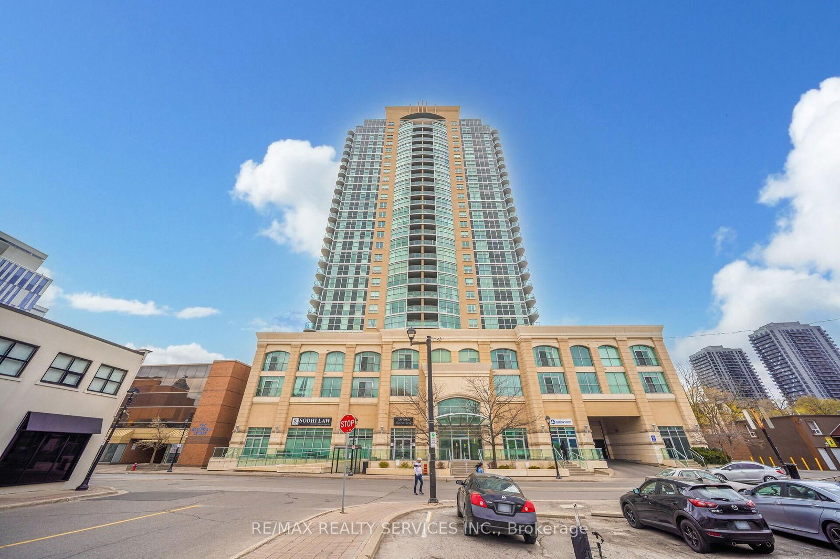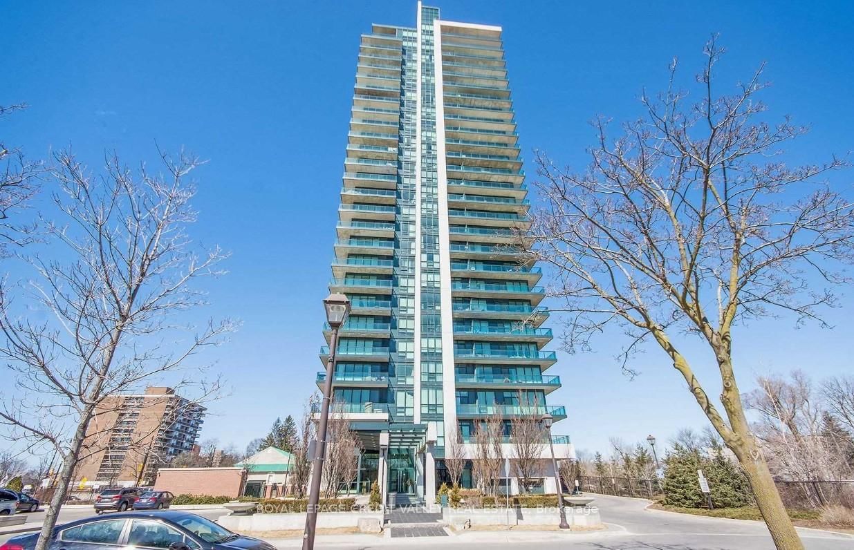Overview
-
Property Type
Condo Apt, Apartment
-
Bedrooms
1 + 1
-
Bathrooms
1
-
Square Feet
600-699
-
Exposure
South
-
Total Parking
1.0 Underground Garage
-
Maintenance
$662
-
Taxes
$1,936.99 (2024)
-
Balcony
None
Property description for 302-8351 Mclaughlin Road, Brampton, Brampton South, L6Y 4H8
Property History for 302-8351 Mclaughlin Road, Brampton, Brampton South, L6Y 4H8
This property has been sold 1 time before.
To view this property's sale price history please sign in or register
Estimated price
Local Real Estate Price Trends
Active listings
Average Selling Price of a Condo Apt
April 2025
$426,625
Last 3 Months
$406,702
Last 12 Months
$423,932
April 2024
$535,000
Last 3 Months LY
$493,556
Last 12 Months LY
$494,332
Change
Change
Change
How many days Condo Apt takes to sell (DOM)
April 2025
41
Last 3 Months
32
Last 12 Months
45
April 2024
29
Last 3 Months LY
28
Last 12 Months LY
27
Change
Change
Change
Average Selling price
Mortgage Calculator
This data is for informational purposes only.
|
Mortgage Payment per month |
|
|
Principal Amount |
Interest |
|
Total Payable |
Amortization |
Closing Cost Calculator
This data is for informational purposes only.
* A down payment of less than 20% is permitted only for first-time home buyers purchasing their principal residence. The minimum down payment required is 5% for the portion of the purchase price up to $500,000, and 10% for the portion between $500,000 and $1,500,000. For properties priced over $1,500,000, a minimum down payment of 20% is required.

