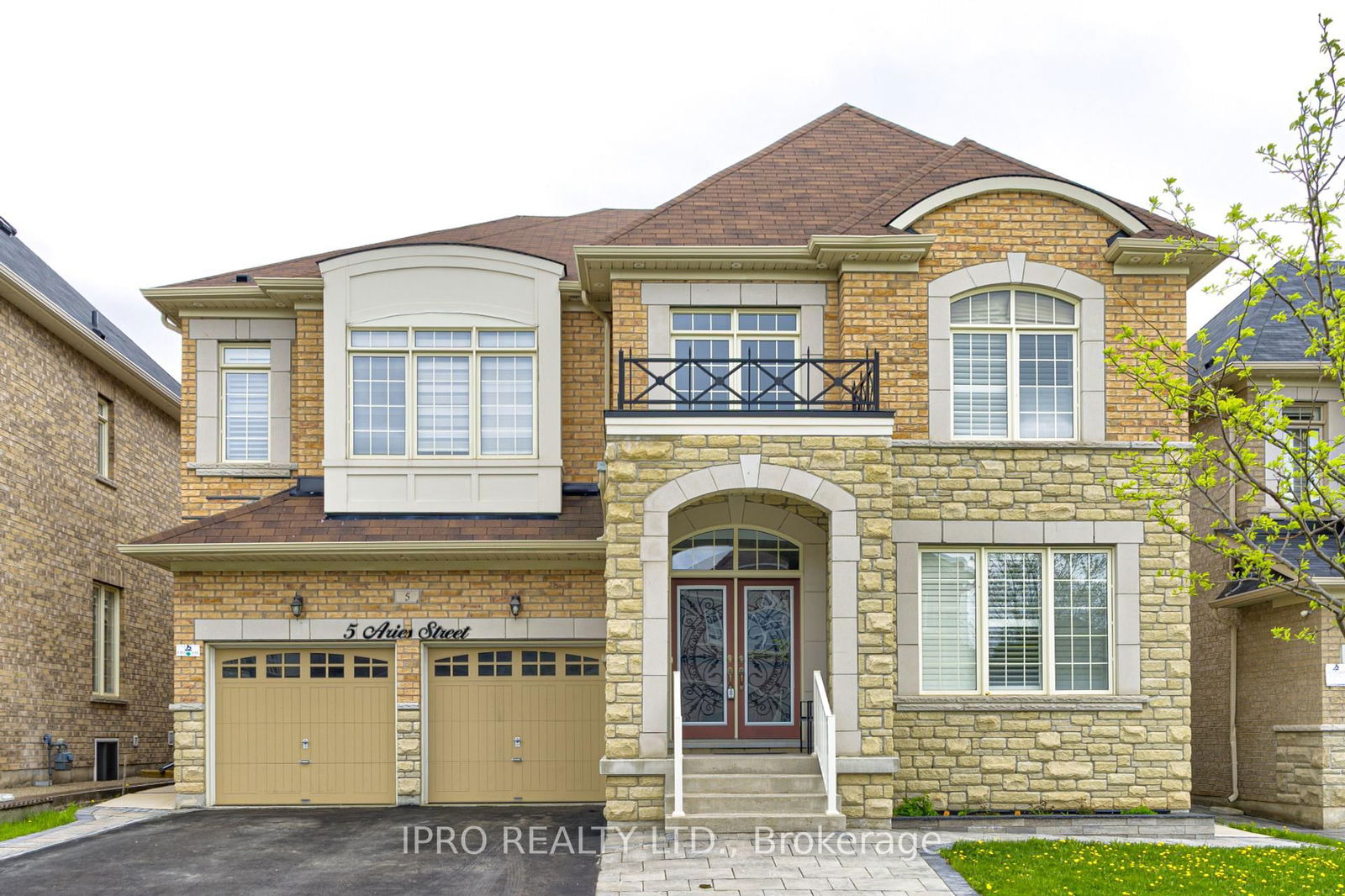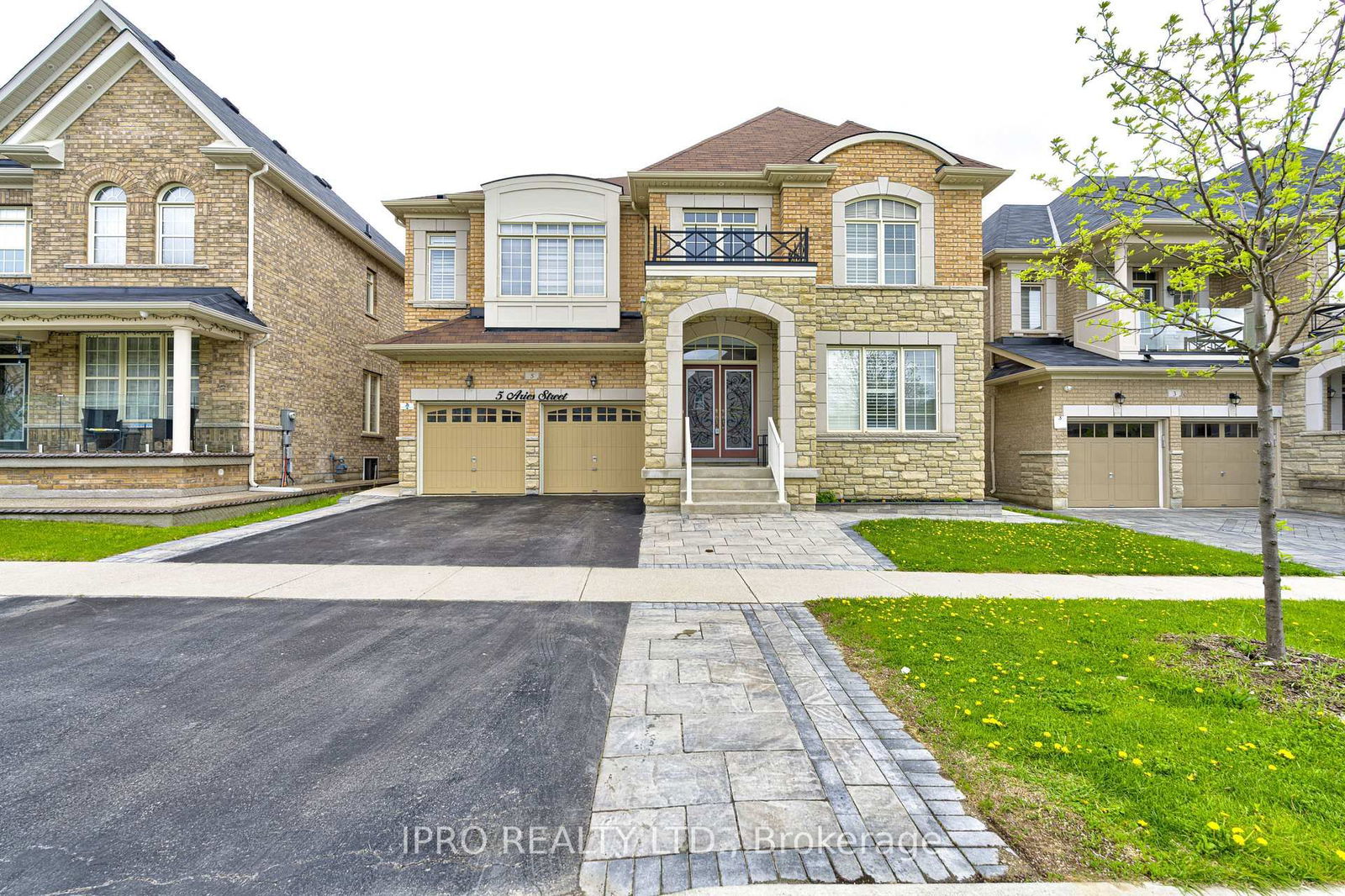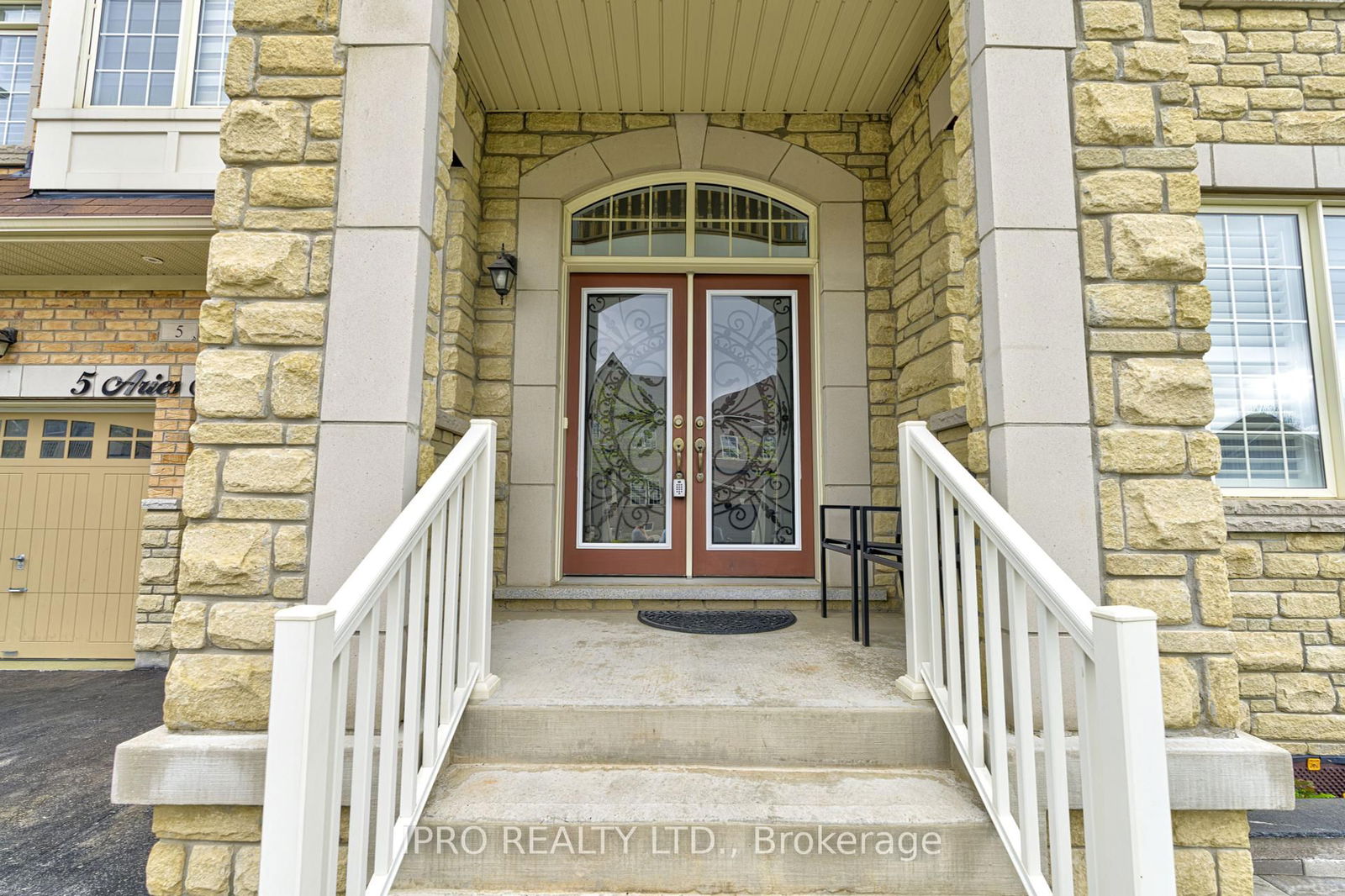Overview
-
Property Type
Detached, 2-Storey
-
Bedrooms
6 + 2
-
Bathrooms
6
-
Basement
Apartment + Sep Entrance
-
Kitchen
1 + 1
-
Total Parking
6 (2 Built-In Garage)
-
Lot Size
88.58x49.87 (Feet)
-
Taxes
$11,279.00 (2024)
-
Type
Freehold
Property description for 5 Aries Street, Brampton, Credit Valley, L6Y 5Z2
Local Real Estate Price Trends
Active listings
Average Selling Price of a Detached
April 2025
$1,371,027
Last 3 Months
$1,456,788
Last 12 Months
$1,516,353
April 2024
$1,501,992
Last 3 Months LY
$1,546,690
Last 12 Months LY
$1,669,938
Change
Change
Change
Historical Average Selling Price of a Detached in Credit Valley
Average Selling Price
3 years ago
$1,974,417
Average Selling Price
5 years ago
$1,124,600
Average Selling Price
10 years ago
$715,724
Change
Change
Change
Number of Detached Sold
April 2025
15
Last 3 Months
11
Last 12 Months
13
April 2024
13
Last 3 Months LY
18
Last 12 Months LY
15
Change
Change
Change
How many days Detached takes to sell (DOM)
April 2025
28
Last 3 Months
28
Last 12 Months
25
April 2024
22
Last 3 Months LY
26
Last 12 Months LY
28
Change
Change
Change
Average Selling price
Inventory Graph
Mortgage Calculator
This data is for informational purposes only.
|
Mortgage Payment per month |
|
|
Principal Amount |
Interest |
|
Total Payable |
Amortization |
Closing Cost Calculator
This data is for informational purposes only.
* A down payment of less than 20% is permitted only for first-time home buyers purchasing their principal residence. The minimum down payment required is 5% for the portion of the purchase price up to $500,000, and 10% for the portion between $500,000 and $1,500,000. For properties priced over $1,500,000, a minimum down payment of 20% is required.


















































