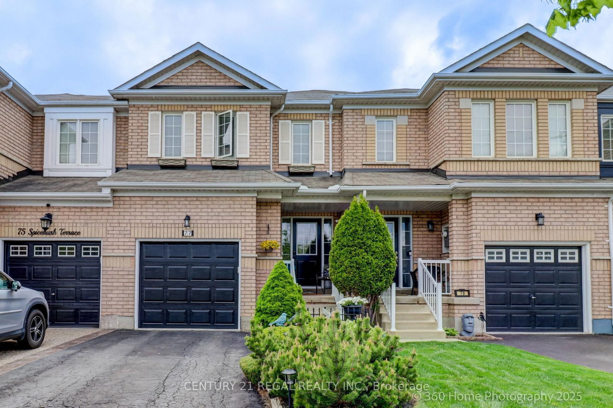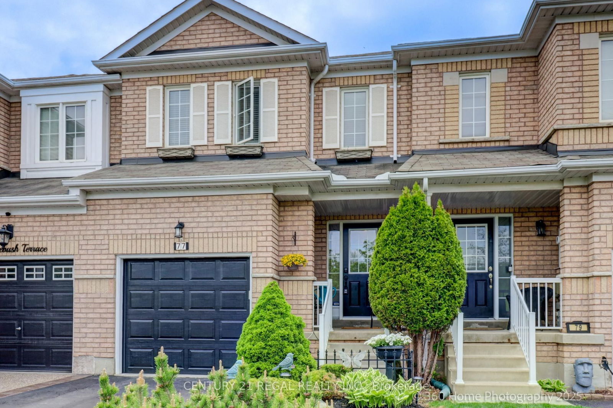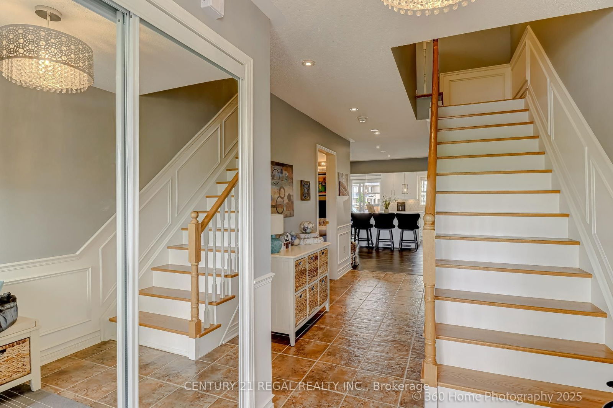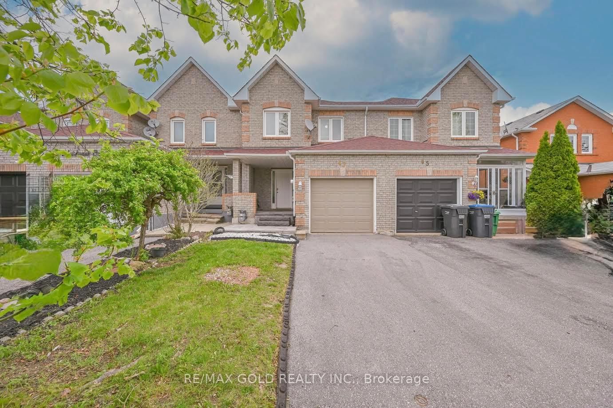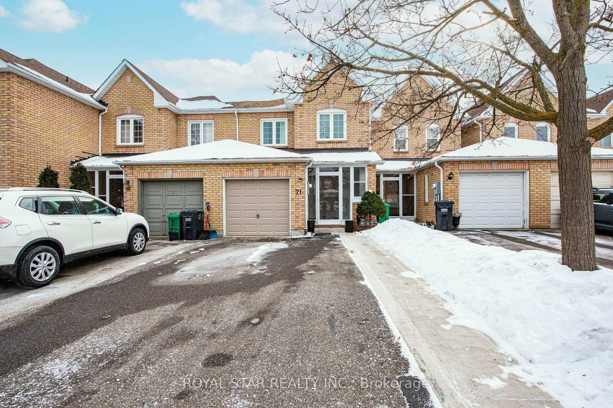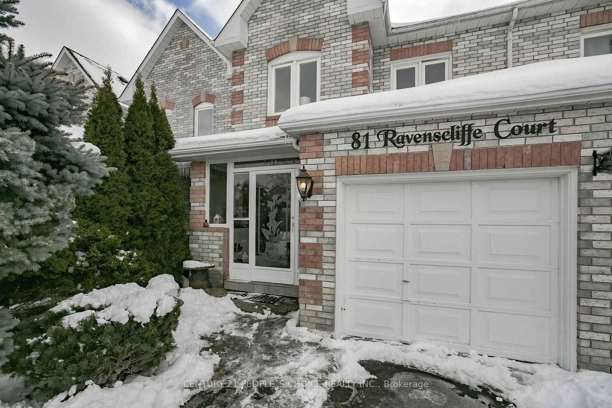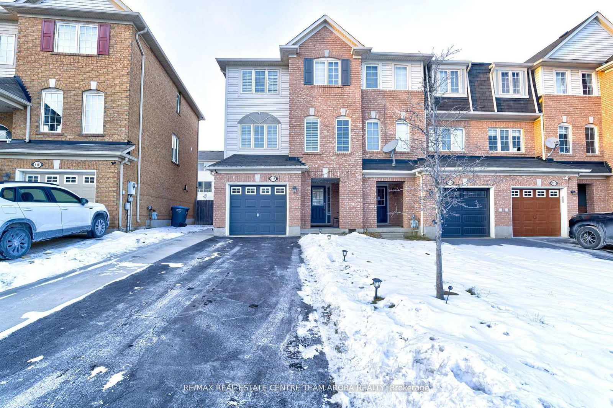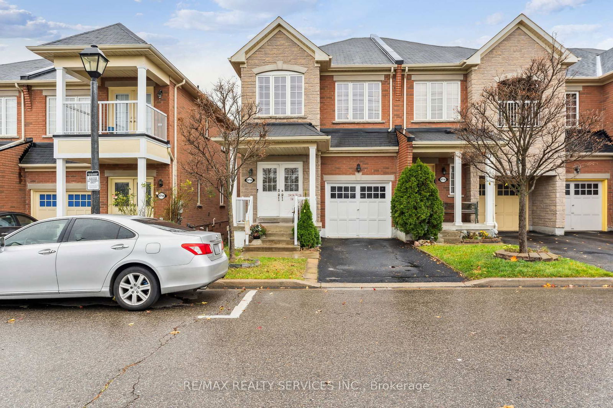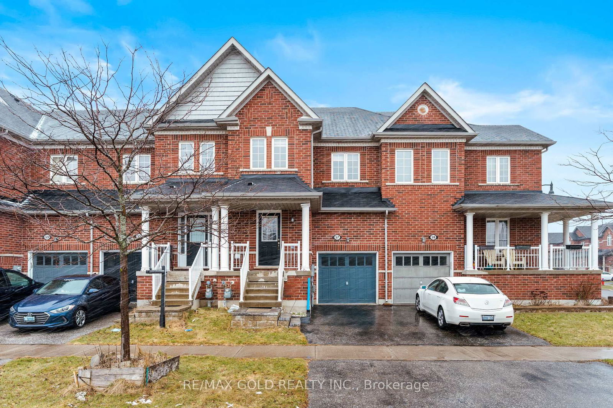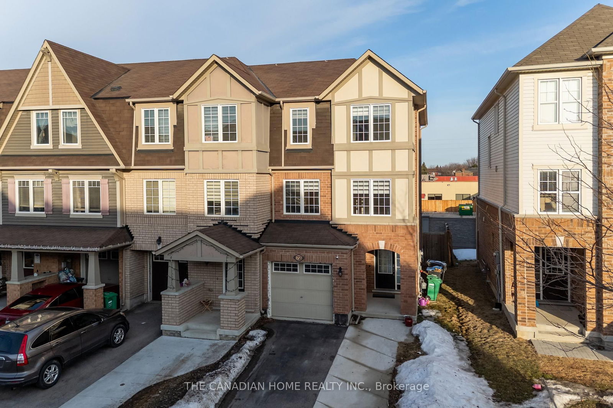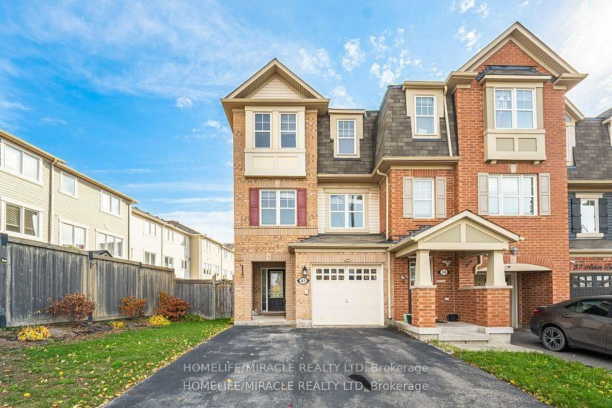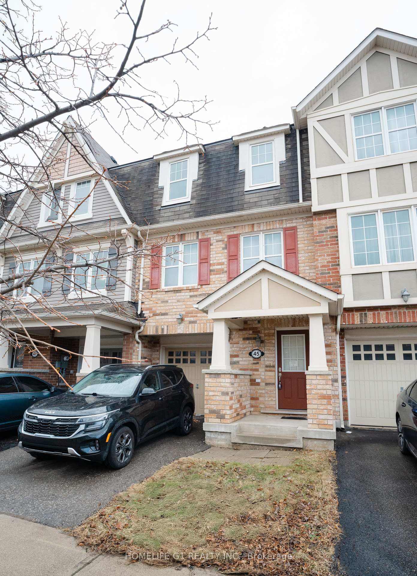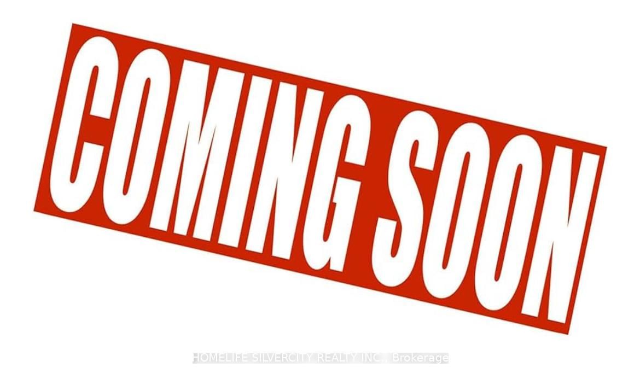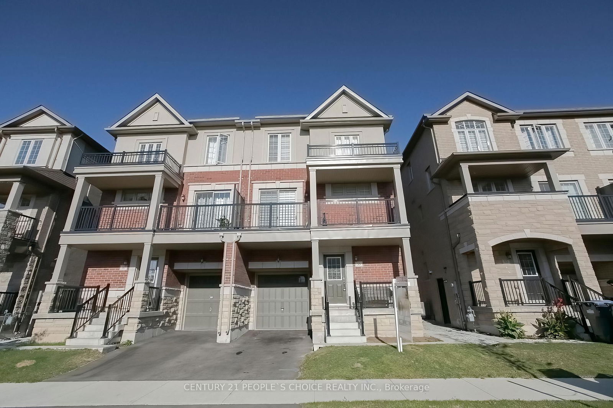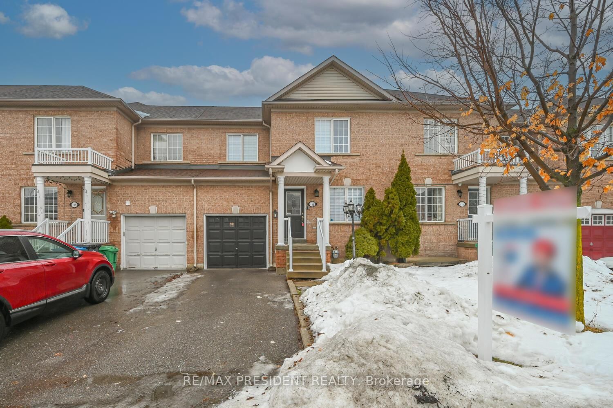Overview
-
Property Type
Att/Row/Twnhouse, 2-Storey
-
Bedrooms
3
-
Bathrooms
3
-
Basement
Finished
-
Kitchen
1
-
Total Parking
3 (1 Attached Garage)
-
Lot Size
98.95x22.41 (Feet)
-
Taxes
$4,306.00 (2024)
-
Type
Freehold
Property description for 77 Spicebush Terrace, Brampton, Credit Valley, L6X 0J5
Local Real Estate Price Trends
Active listings
Average Selling Price of a Att/Row/Twnhouse
April 2025
$817,000
Last 3 Months
$569,667
Last 12 Months
$804,571
April 2024
$860,000
Last 3 Months LY
$873,944
Last 12 Months LY
$668,832
Change
Change
Change
Historical Average Selling Price of a Att/Row/Twnhouse in Credit Valley
Average Selling Price
3 years ago
$1,041,250
Average Selling Price
5 years ago
$721,000
Average Selling Price
10 years ago
$399,000
Change
Change
Change
How many days Att/Row/Twnhouse takes to sell (DOM)
April 2025
25
Last 3 Months
16
Last 12 Months
22
April 2024
11
Last 3 Months LY
22
Last 12 Months LY
15
Change
Change
Change
Average Selling price
Mortgage Calculator
This data is for informational purposes only.
|
Mortgage Payment per month |
|
|
Principal Amount |
Interest |
|
Total Payable |
Amortization |
Closing Cost Calculator
This data is for informational purposes only.
* A down payment of less than 20% is permitted only for first-time home buyers purchasing their principal residence. The minimum down payment required is 5% for the portion of the purchase price up to $500,000, and 10% for the portion between $500,000 and $1,500,000. For properties priced over $1,500,000, a minimum down payment of 20% is required.

