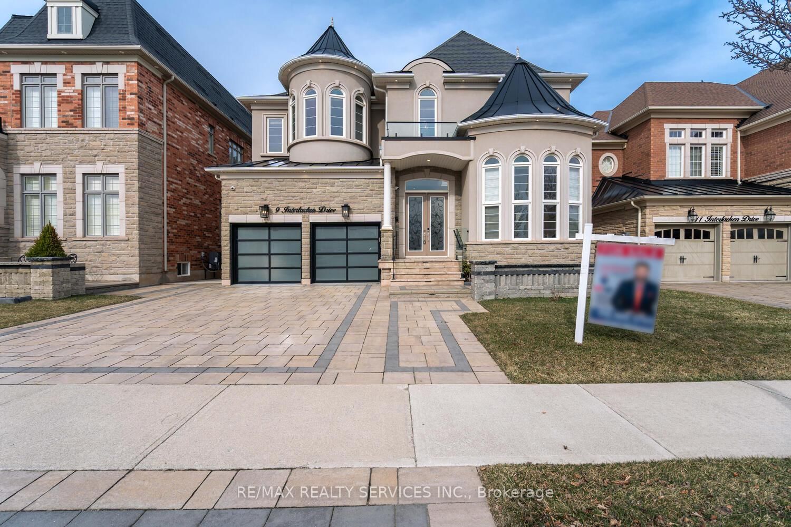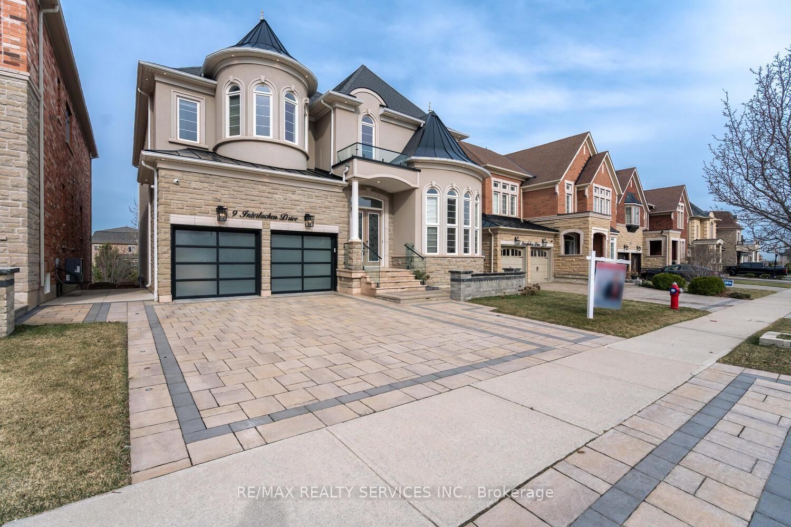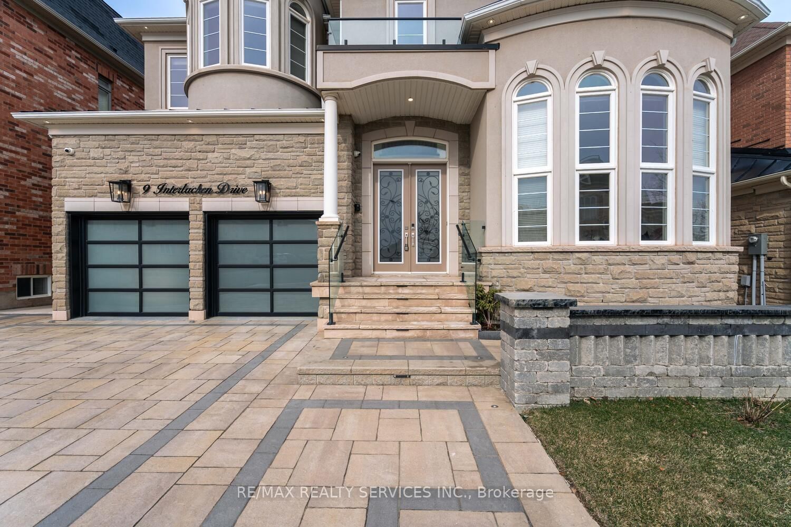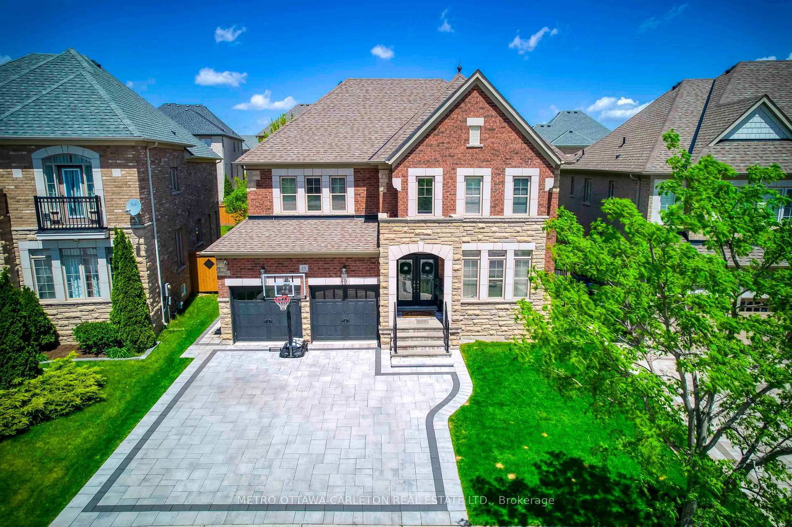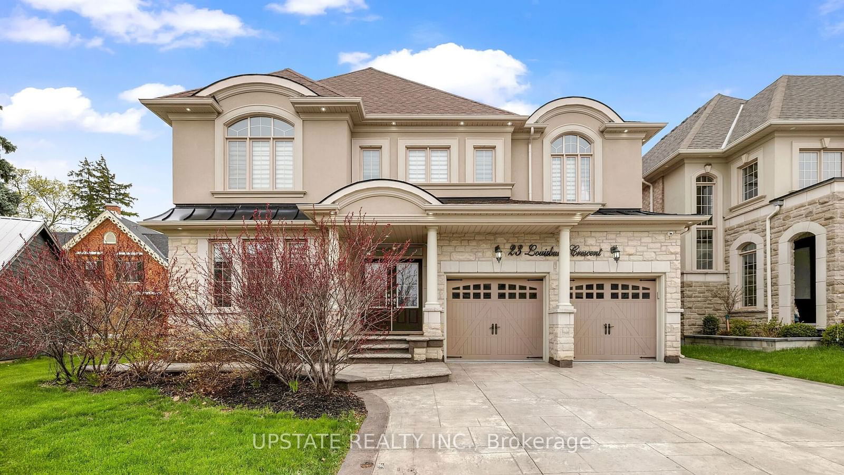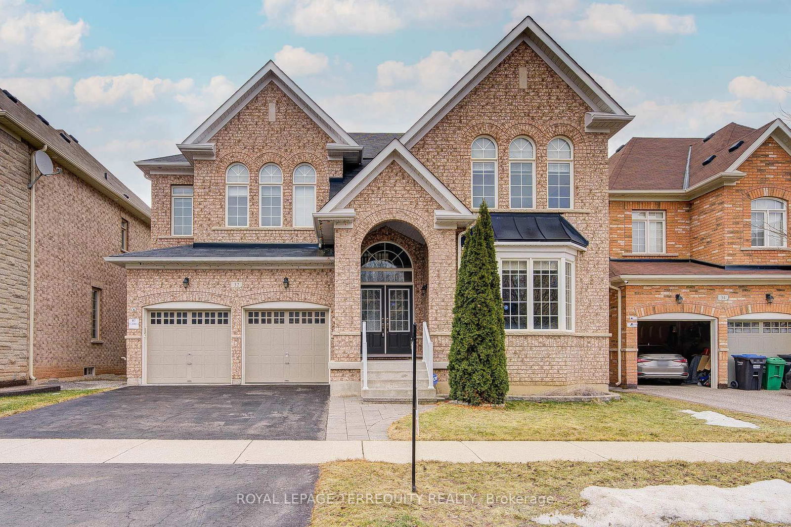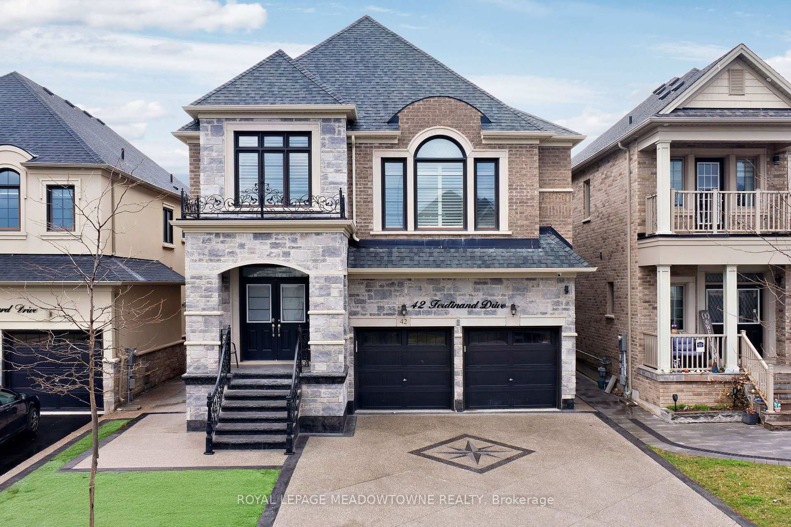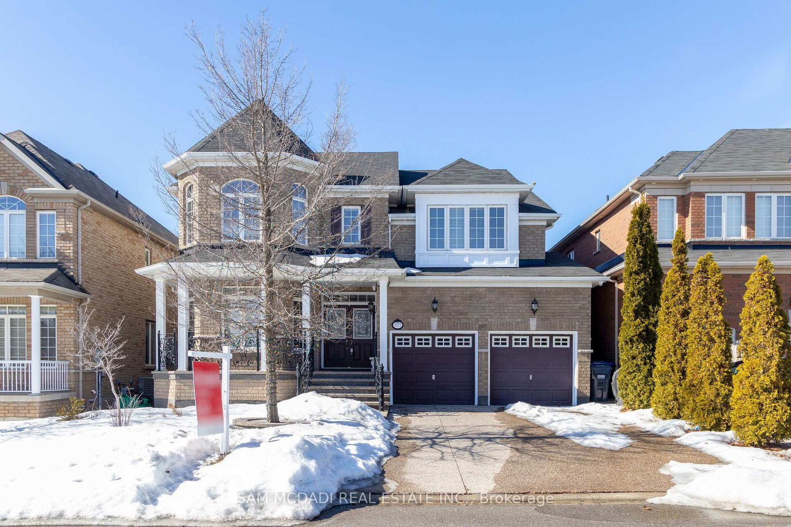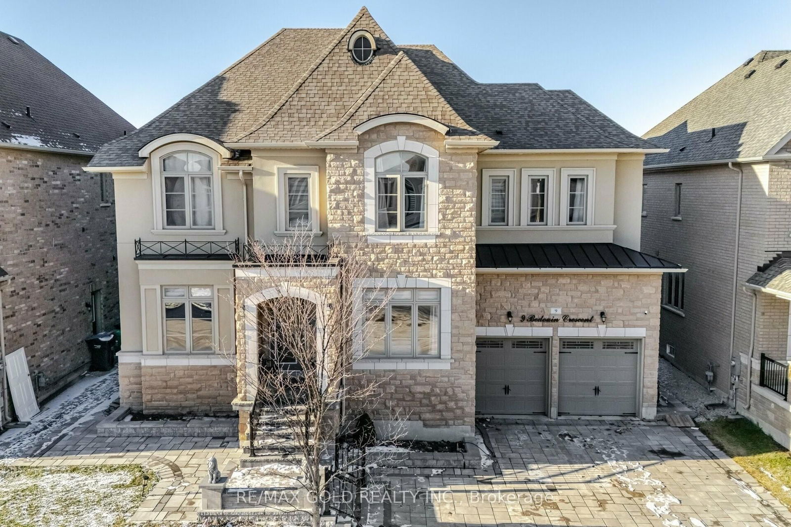Overview
-
Property Type
Detached, 2-Storey
-
Bedrooms
5 + 2
-
Bathrooms
6
-
Basement
Fin W/O + Sep Entrance
-
Kitchen
1
-
Total Parking
7 (3 Attached Garage)
-
Lot Size
104.99x50 (Feet)
-
Taxes
$12,341.81 (2024)
-
Type
Freehold
Property description for 9 Interlacken Drive, Brampton, Credit Valley, L6X 0Y1
Property History for 9 Interlacken Drive, Brampton, Credit Valley, L6X 0Y1
This property has been sold 10 times before.
To view this property's sale price history please sign in or register
Estimated price
Local Real Estate Price Trends
Active listings
Average Selling Price of a Detached
April 2025
$1,371,027
Last 3 Months
$1,456,788
Last 12 Months
$1,516,353
April 2024
$1,501,992
Last 3 Months LY
$1,546,690
Last 12 Months LY
$1,669,938
Change
Change
Change
Historical Average Selling Price of a Detached in Credit Valley
Average Selling Price
3 years ago
$1,974,417
Average Selling Price
5 years ago
$1,124,600
Average Selling Price
10 years ago
$715,724
Change
Change
Change
Number of Detached Sold
April 2025
15
Last 3 Months
11
Last 12 Months
13
April 2024
13
Last 3 Months LY
18
Last 12 Months LY
15
Change
Change
Change
How many days Detached takes to sell (DOM)
April 2025
28
Last 3 Months
28
Last 12 Months
25
April 2024
22
Last 3 Months LY
26
Last 12 Months LY
28
Change
Change
Change
Average Selling price
Inventory Graph
Mortgage Calculator
This data is for informational purposes only.
|
Mortgage Payment per month |
|
|
Principal Amount |
Interest |
|
Total Payable |
Amortization |
Closing Cost Calculator
This data is for informational purposes only.
* A down payment of less than 20% is permitted only for first-time home buyers purchasing their principal residence. The minimum down payment required is 5% for the portion of the purchase price up to $500,000, and 10% for the portion between $500,000 and $1,500,000. For properties priced over $1,500,000, a minimum down payment of 20% is required.

