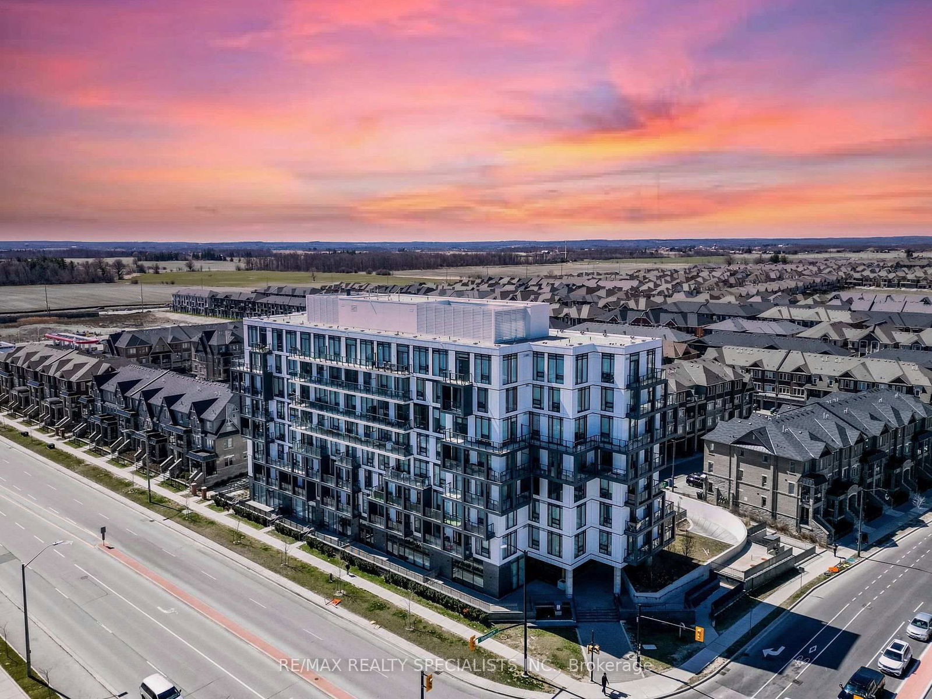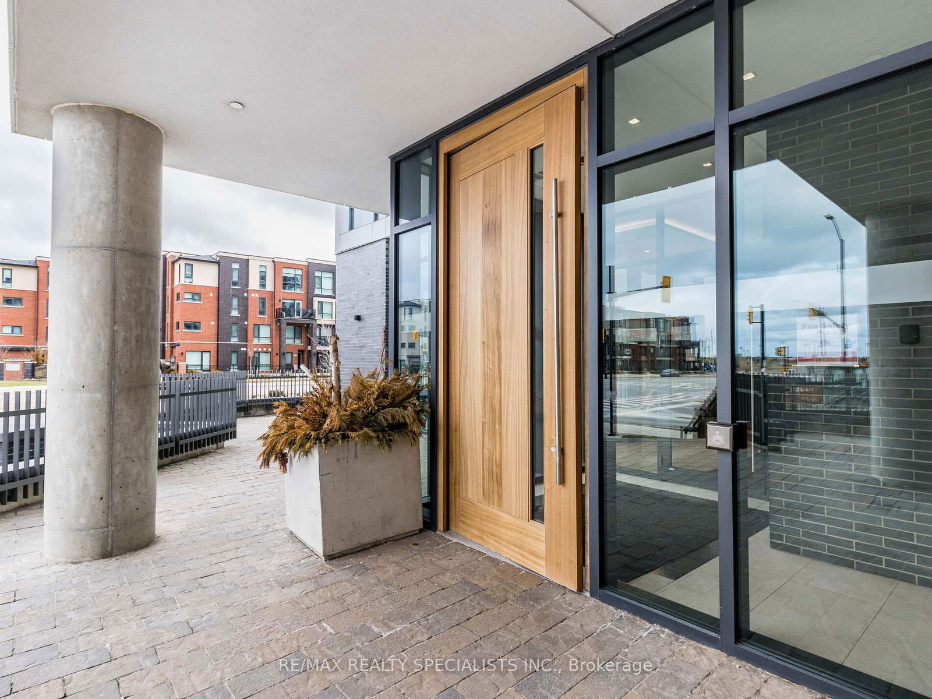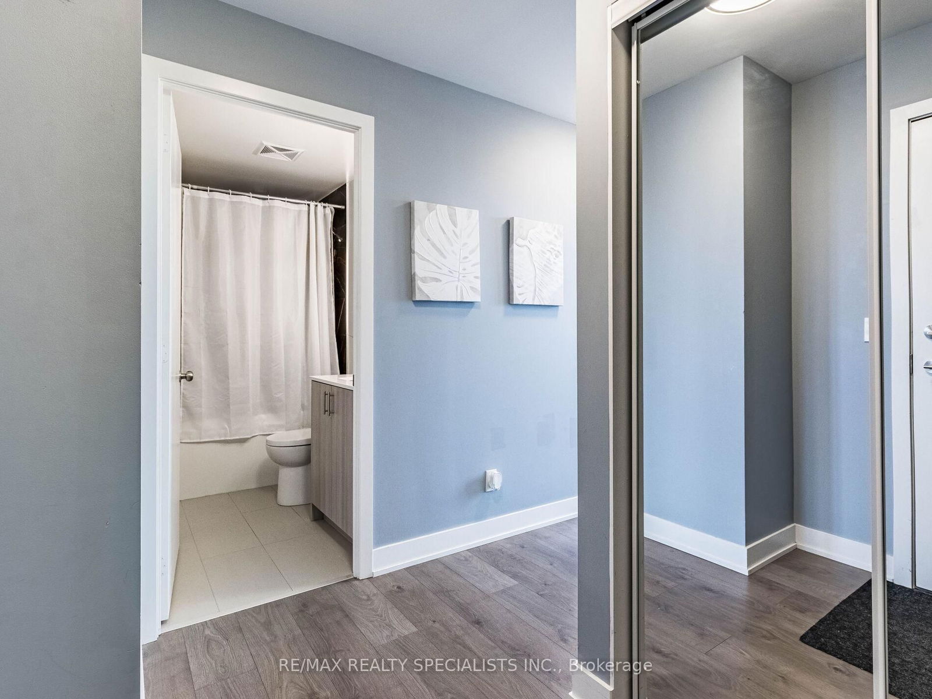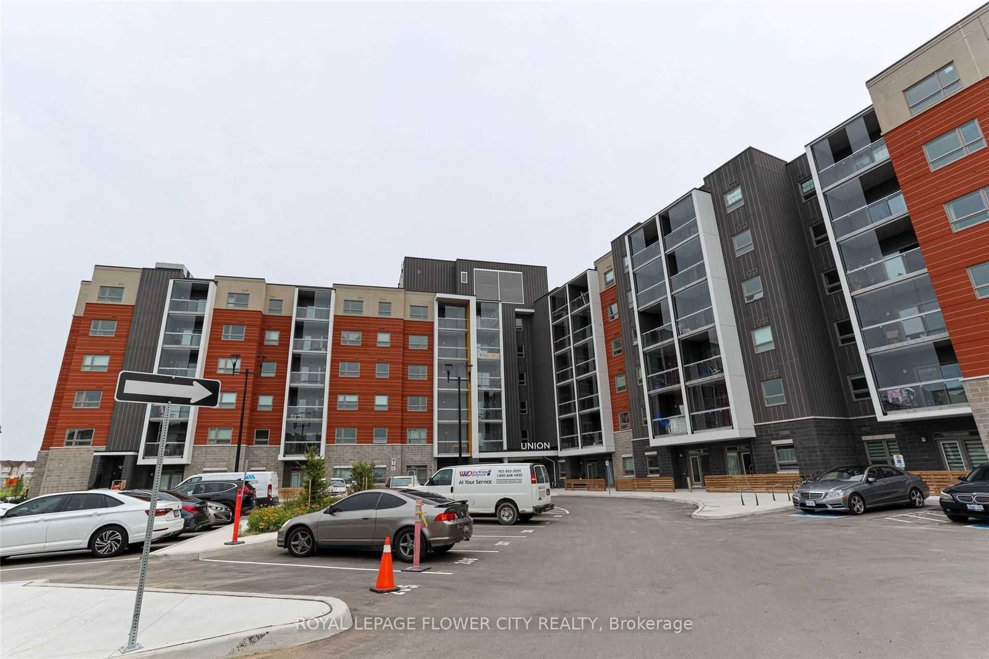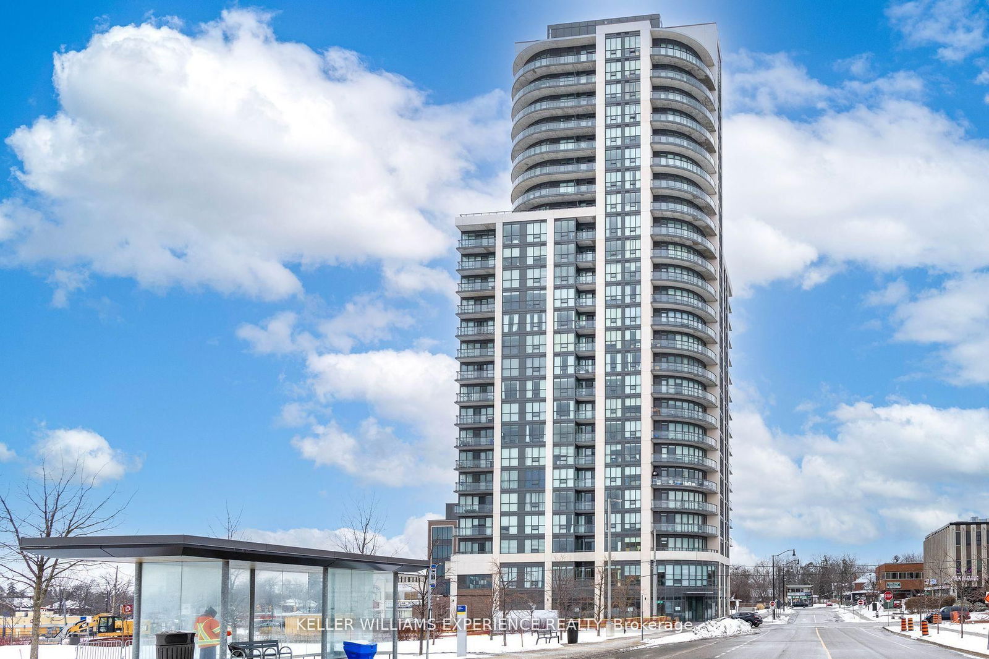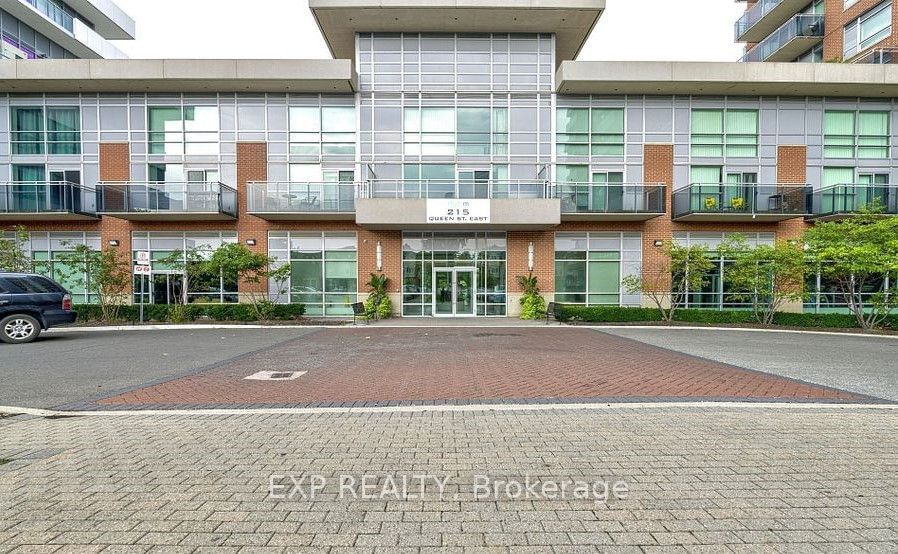Overview
-
Property Type
Condo Apt, Apartment
-
Bedrooms
2 + 1
-
Bathrooms
2
-
Square Feet
900-999
-
Exposure
North
-
Total Parking
1
-
Maintenance
$691
-
Taxes
$3,796.00 (2024)
-
Balcony
Encl
Property description for #609-180 Veterans Drive, Brampton, Northwest Brampton, L7A 5G7
Open house for #609-180 Veterans Drive, Brampton, Northwest Brampton, L7A 5G7

Local Real Estate Price Trends
Active listings
Average Selling Price of a Condo Apt
April 2025
$554,500
Last 3 Months
$184,833
Last 12 Months
$422,531
April 2024
$592,500
Last 3 Months LY
$583,989
Last 12 Months LY
$481,285
Change
Change
Change
Number of Condo Apt Sold
April 2025
2
Last 3 Months
1
Last 12 Months
2
April 2024
4
Last 3 Months LY
4
Last 12 Months LY
3
Change
Change
Change
How many days Condo Apt takes to sell (DOM)
April 2025
53
Last 3 Months
18
Last 12 Months
28
April 2024
31
Last 3 Months LY
30
Last 12 Months LY
19
Change
Change
Change
Average Selling price
Inventory Graph
Mortgage Calculator
This data is for informational purposes only.
|
Mortgage Payment per month |
|
|
Principal Amount |
Interest |
|
Total Payable |
Amortization |
Closing Cost Calculator
This data is for informational purposes only.
* A down payment of less than 20% is permitted only for first-time home buyers purchasing their principal residence. The minimum down payment required is 5% for the portion of the purchase price up to $500,000, and 10% for the portion between $500,000 and $1,500,000. For properties priced over $1,500,000, a minimum down payment of 20% is required.

