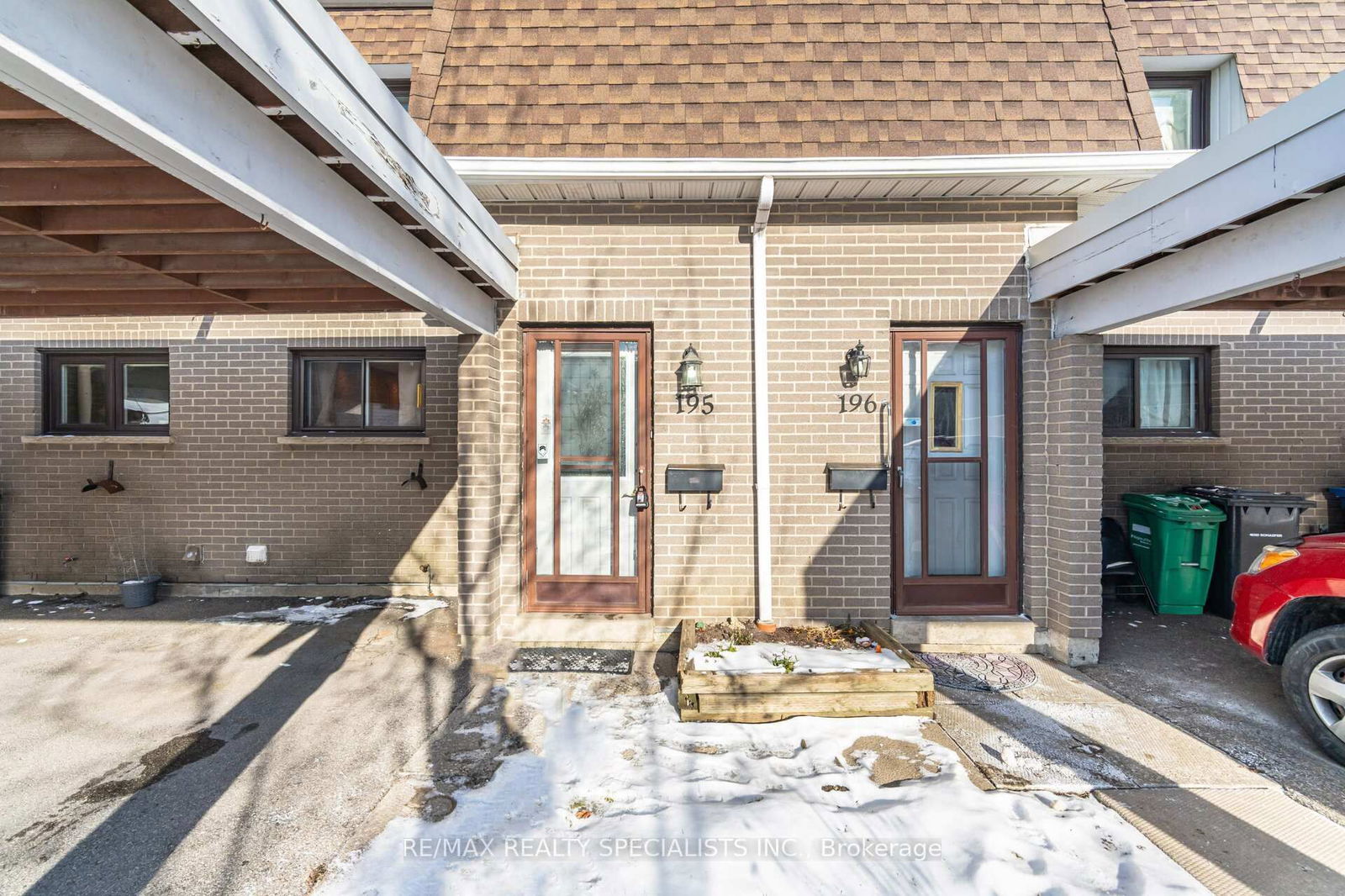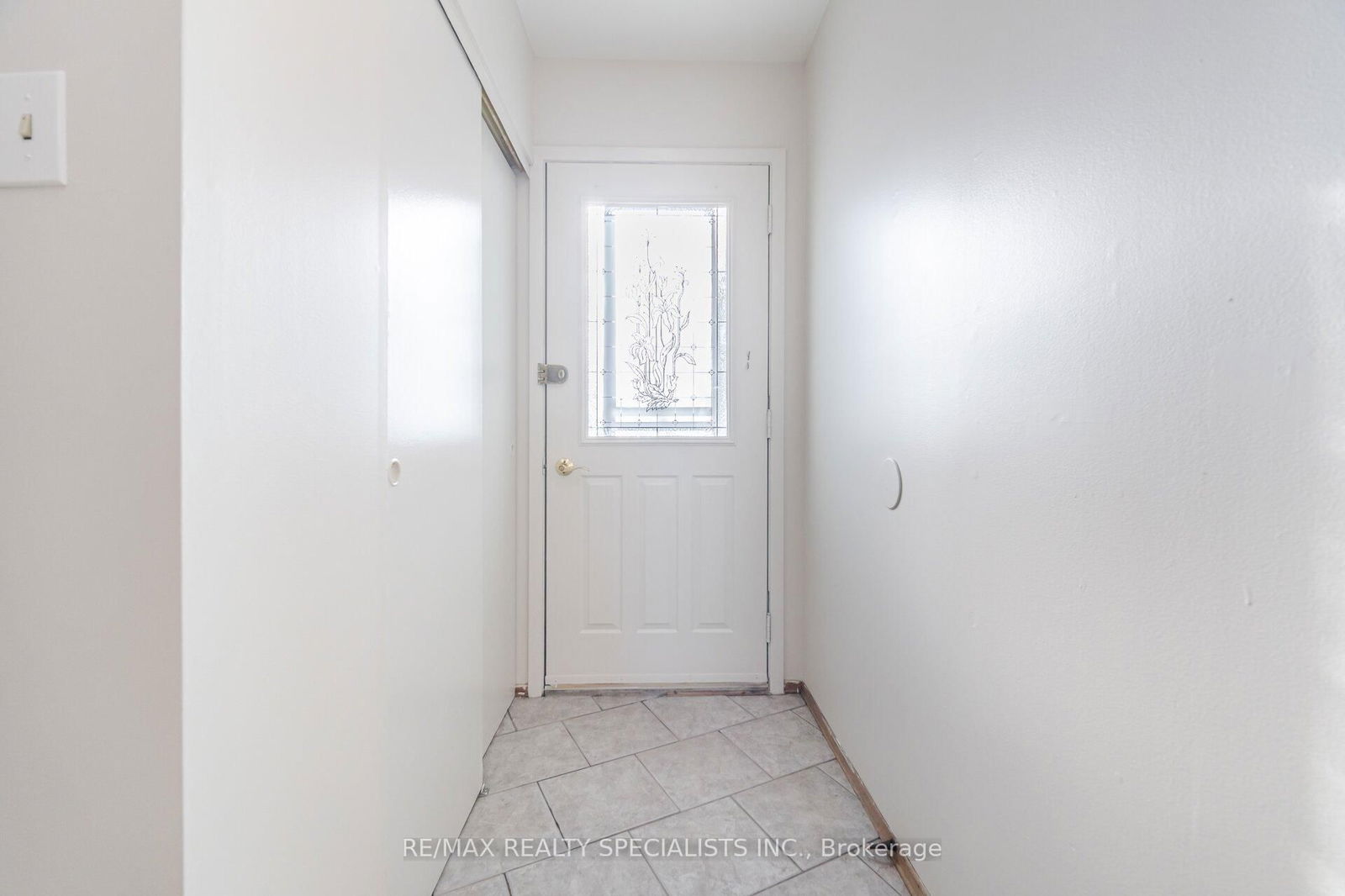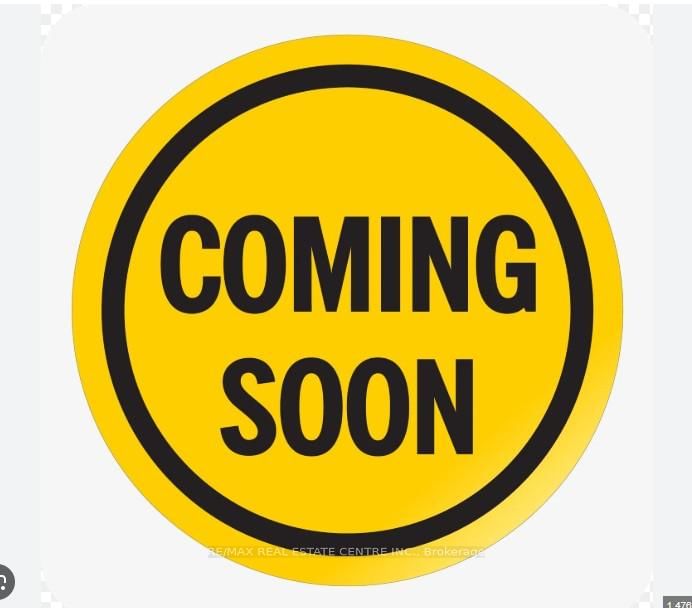Overview
-
Property Type
Condo Townhouse, 2-Storey
-
Bedrooms
3
-
Bathrooms
2
-
Square Feet
1000-1199
-
Exposure
West
-
Total Parking
2
-
Maintenance
$518
-
Taxes
$2,690.00 (2024)
-
Balcony
None
Property Description
Property description for 195-475 Bramalea Road, Brampton
Property History
Property history for 195-475 Bramalea Road, Brampton
This property has been sold 5 times before. Create your free account to explore sold prices, detailed property history, and more insider data.
Schools
Create your free account to explore schools near 195-475 Bramalea Road, Brampton.
Neighbourhood Amenities & Points of Interest
Find amenities near 195-475 Bramalea Road, Brampton
There are no amenities available for this property at the moment.
Local Real Estate Price Trends for Condo Townhouse in Southgate
Active listings
Average Selling Price of a Condo Townhouse
August 2025
$572,500
Last 3 Months
$574,417
Last 12 Months
$599,842
August 2024
$638,750
Last 3 Months LY
$640,551
Last 12 Months LY
$642,600
Change
Change
Change
Historical Average Selling Price of a Condo Townhouse in Southgate
Average Selling Price
3 years ago
$612,500
Average Selling Price
5 years ago
$531,550
Average Selling Price
10 years ago
$274,000
Change
Change
Change
Number of Condo Townhouse Sold
August 2025
3
Last 3 Months
4
Last 12 Months
3
August 2024
4
Last 3 Months LY
5
Last 12 Months LY
4
Change
Change
Change
How many days Condo Townhouse takes to sell (DOM)
August 2025
72
Last 3 Months
45
Last 12 Months
43
August 2024
27
Last 3 Months LY
19
Last 12 Months LY
31
Change
Change
Change
Average Selling price
Inventory Graph
Mortgage Calculator
This data is for informational purposes only.
|
Mortgage Payment per month |
|
|
Principal Amount |
Interest |
|
Total Payable |
Amortization |
Closing Cost Calculator
This data is for informational purposes only.
* A down payment of less than 20% is permitted only for first-time home buyers purchasing their principal residence. The minimum down payment required is 5% for the portion of the purchase price up to $500,000, and 10% for the portion between $500,000 and $1,500,000. For properties priced over $1,500,000, a minimum down payment of 20% is required.



























































