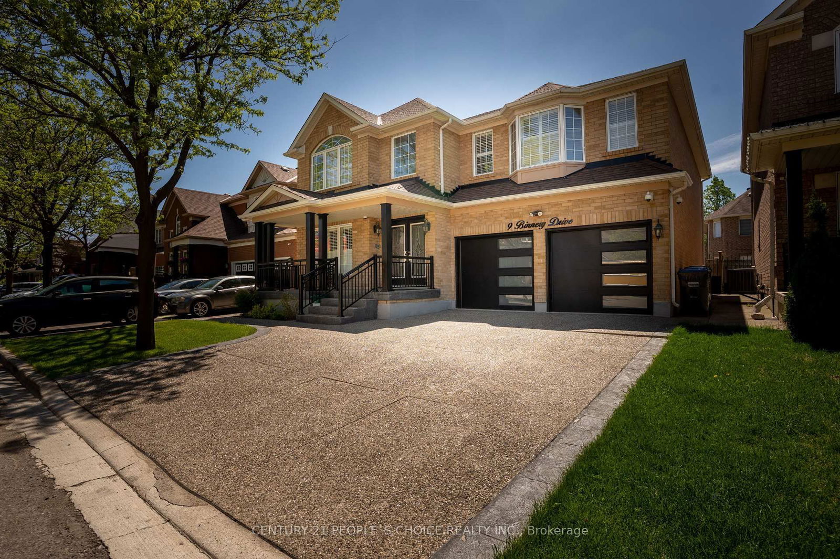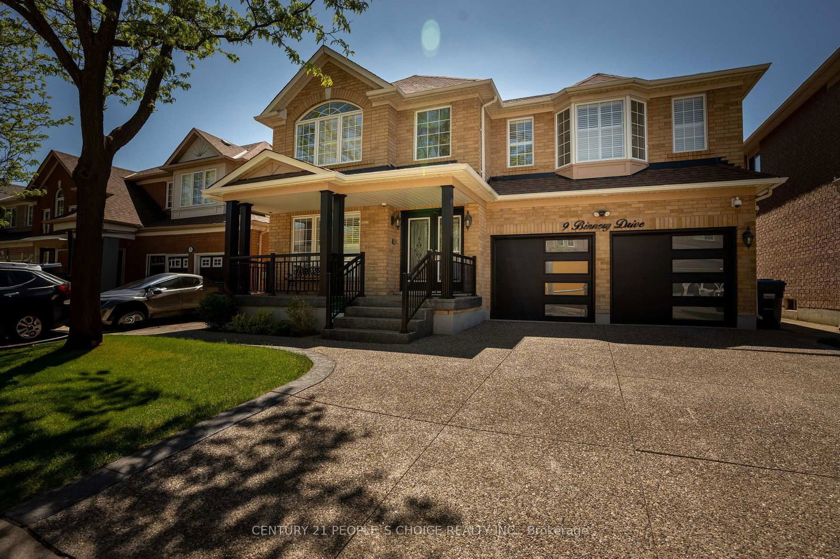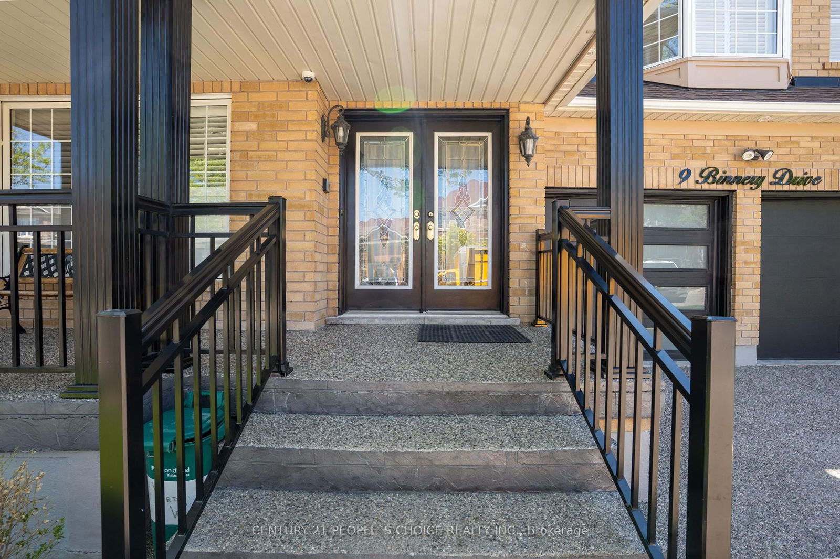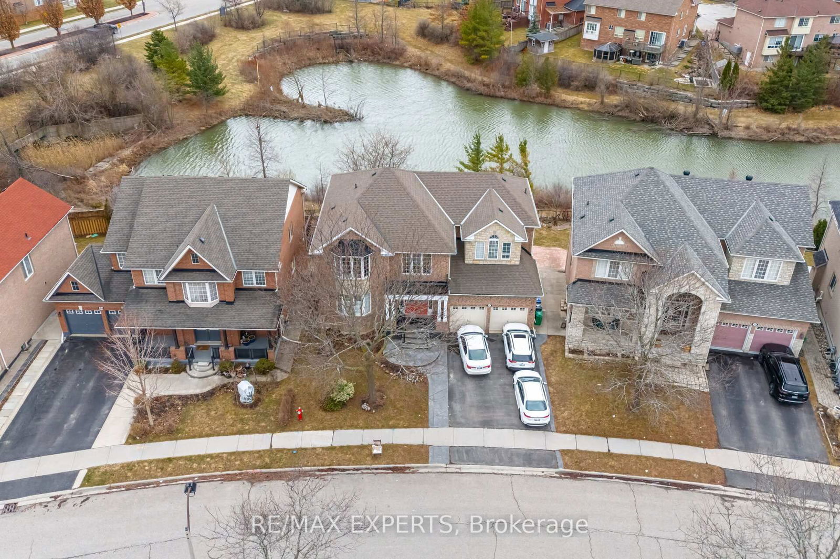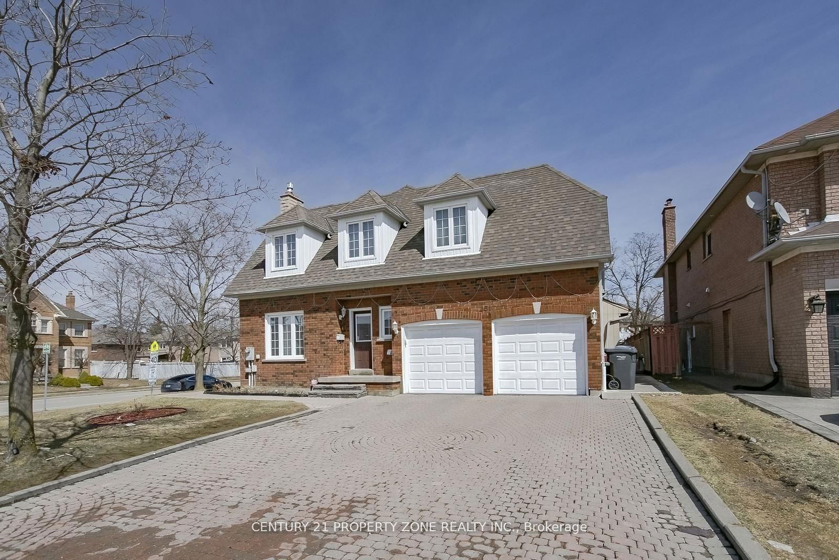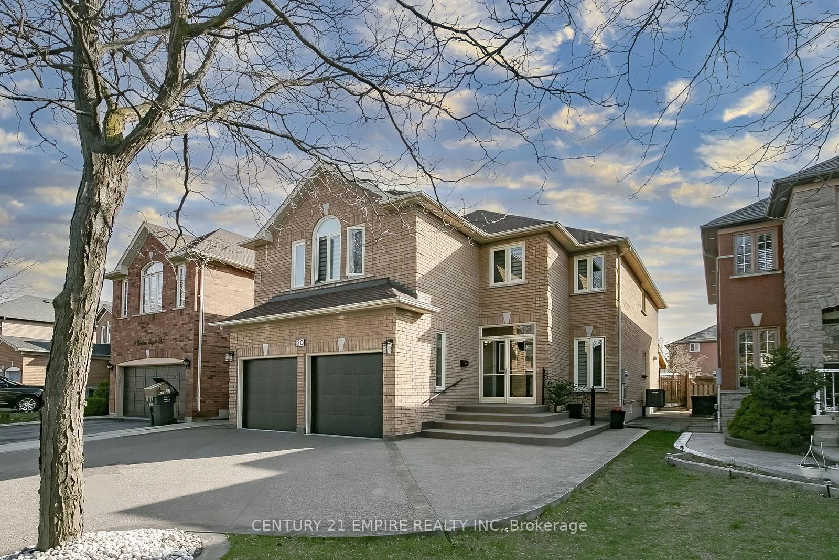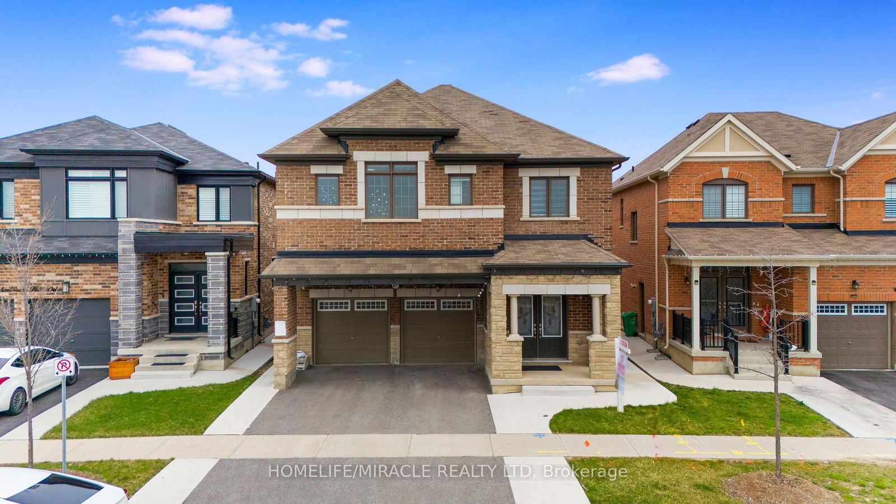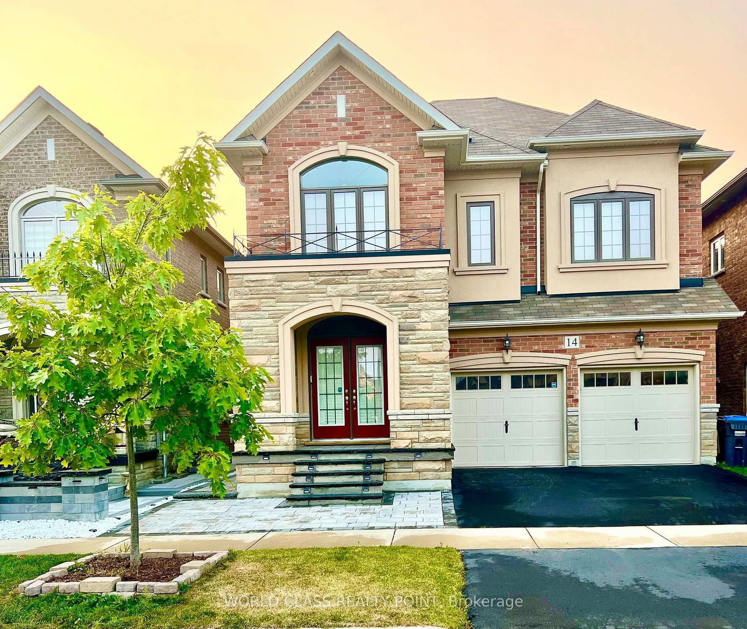Overview
-
Property Type
Detached, 2-Storey
-
Bedrooms
5 + 2
-
Bathrooms
4
-
Basement
Sep Entrance + Apartment
-
Kitchen
1 + 1
-
Total Parking
6 (2 Attached Garage)
-
Lot Size
83.16x45.11 (Feet)
-
Taxes
$8,224.00 (2024)
-
Type
Freehold
Property description for 9 Binnery Drive, Brampton, Vales of Castlemore, L6P 1A3
Property History for 9 Binnery Drive, Brampton, Vales of Castlemore, L6P 1A3
This property has been sold 1 time before.
To view this property's sale price history please sign in or register
Local Real Estate Price Trends
Active listings
Average Selling Price of a Detached
April 2025
$1,197,667
Last 3 Months
$1,184,289
Last 12 Months
$1,413,564
April 2024
$1,701,225
Last 3 Months LY
$1,526,392
Last 12 Months LY
$1,425,775
Change
Change
Change
Historical Average Selling Price of a Detached in Vales of Castlemore
Average Selling Price
3 years ago
$1,954,000
Average Selling Price
5 years ago
$1,023,450
Average Selling Price
10 years ago
$713,823
Change
Change
Change
Number of Detached Sold
April 2025
3
Last 3 Months
3
Last 12 Months
5
April 2024
4
Last 3 Months LY
4
Last 12 Months LY
4
Change
Change
Change
How many days Detached takes to sell (DOM)
April 2025
32
Last 3 Months
24
Last 12 Months
24
April 2024
34
Last 3 Months LY
20
Last 12 Months LY
18
Change
Change
Change
Average Selling price
Inventory Graph
Mortgage Calculator
This data is for informational purposes only.
|
Mortgage Payment per month |
|
|
Principal Amount |
Interest |
|
Total Payable |
Amortization |
Closing Cost Calculator
This data is for informational purposes only.
* A down payment of less than 20% is permitted only for first-time home buyers purchasing their principal residence. The minimum down payment required is 5% for the portion of the purchase price up to $500,000, and 10% for the portion between $500,000 and $1,500,000. For properties priced over $1,500,000, a minimum down payment of 20% is required.

