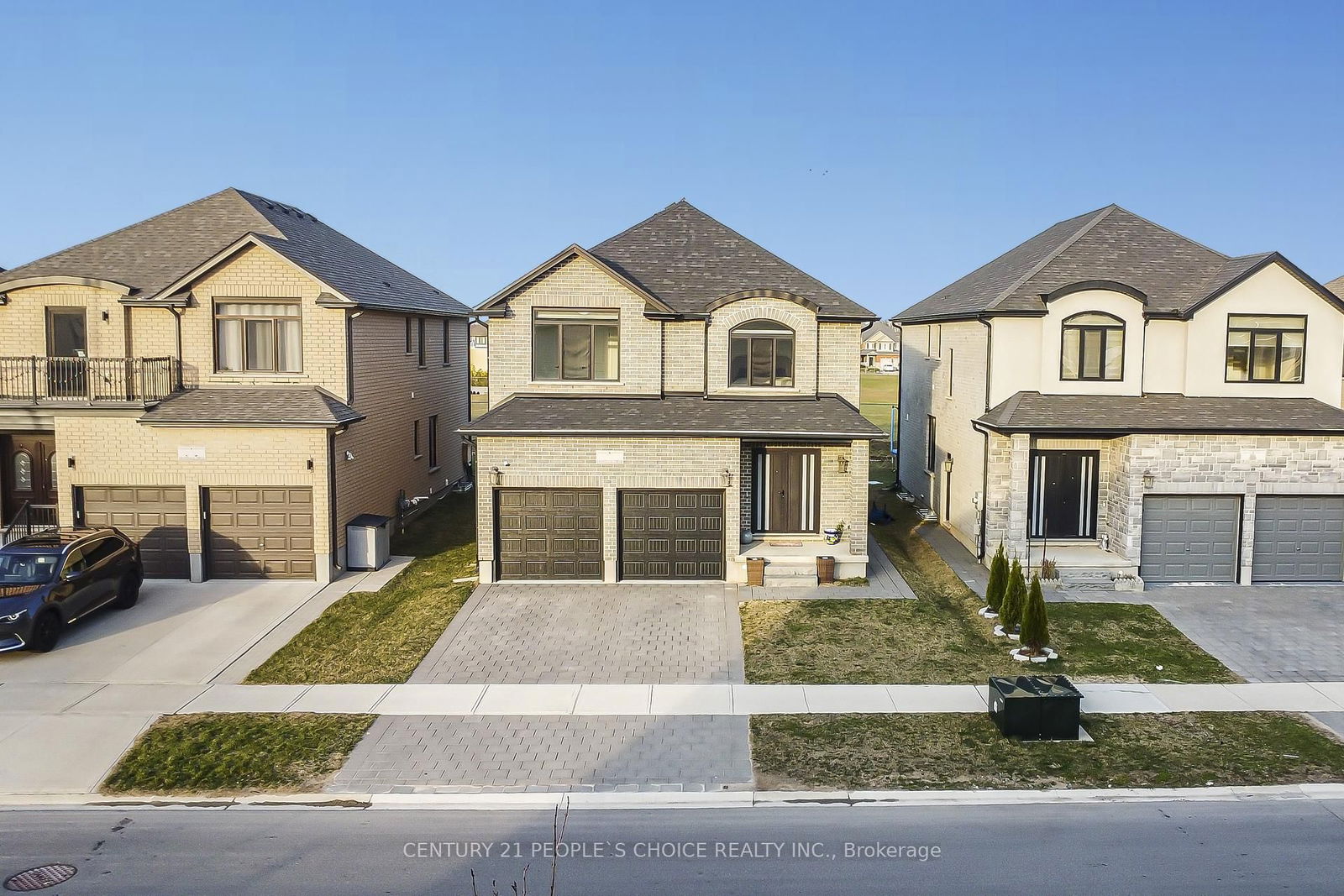Overview
-
Property Type
Detached, Bungalow
-
Bedrooms
4
-
Bathrooms
3
-
Basement
Full + Finished
-
Kitchen
1
-
Total Parking
4 (2 Attached Garage)
-
Lot Size
Available Upon Request
-
Taxes
$5,922.00 (2025)
-
Type
Freehold
Property Description
Property description for 13-68 Cedar Street, Brant
Open house for 13-68 Cedar Street, Brant

Schools
Create your free account to explore schools near 13-68 Cedar Street, Brant.
Neighbourhood Amenities & Points of Interest
Find amenities near 13-68 Cedar Street, Brant
There are no amenities available for this property at the moment.
Local Real Estate Price Trends for Detached in Paris
Active listings
Average Selling Price of a Detached
August 2025
$797,889
Last 3 Months
$786,111
Last 12 Months
$901,572
August 2024
$923,111
Last 3 Months LY
$981,152
Last 12 Months LY
$958,431
Change
Change
Change
Historical Average Selling Price of a Detached in Paris
Average Selling Price
3 years ago
$888,286
Average Selling Price
5 years ago
$814,833
Average Selling Price
10 years ago
$470,000
Change
Change
Change
How many days Detached takes to sell (DOM)
August 2025
25
Last 3 Months
37
Last 12 Months
40
August 2024
46
Last 3 Months LY
38
Last 12 Months LY
38
Change
Change
Change
Average Selling price
Mortgage Calculator
This data is for informational purposes only.
|
Mortgage Payment per month |
|
|
Principal Amount |
Interest |
|
Total Payable |
Amortization |
Closing Cost Calculator
This data is for informational purposes only.
* A down payment of less than 20% is permitted only for first-time home buyers purchasing their principal residence. The minimum down payment required is 5% for the portion of the purchase price up to $500,000, and 10% for the portion between $500,000 and $1,500,000. For properties priced over $1,500,000, a minimum down payment of 20% is required.






























































