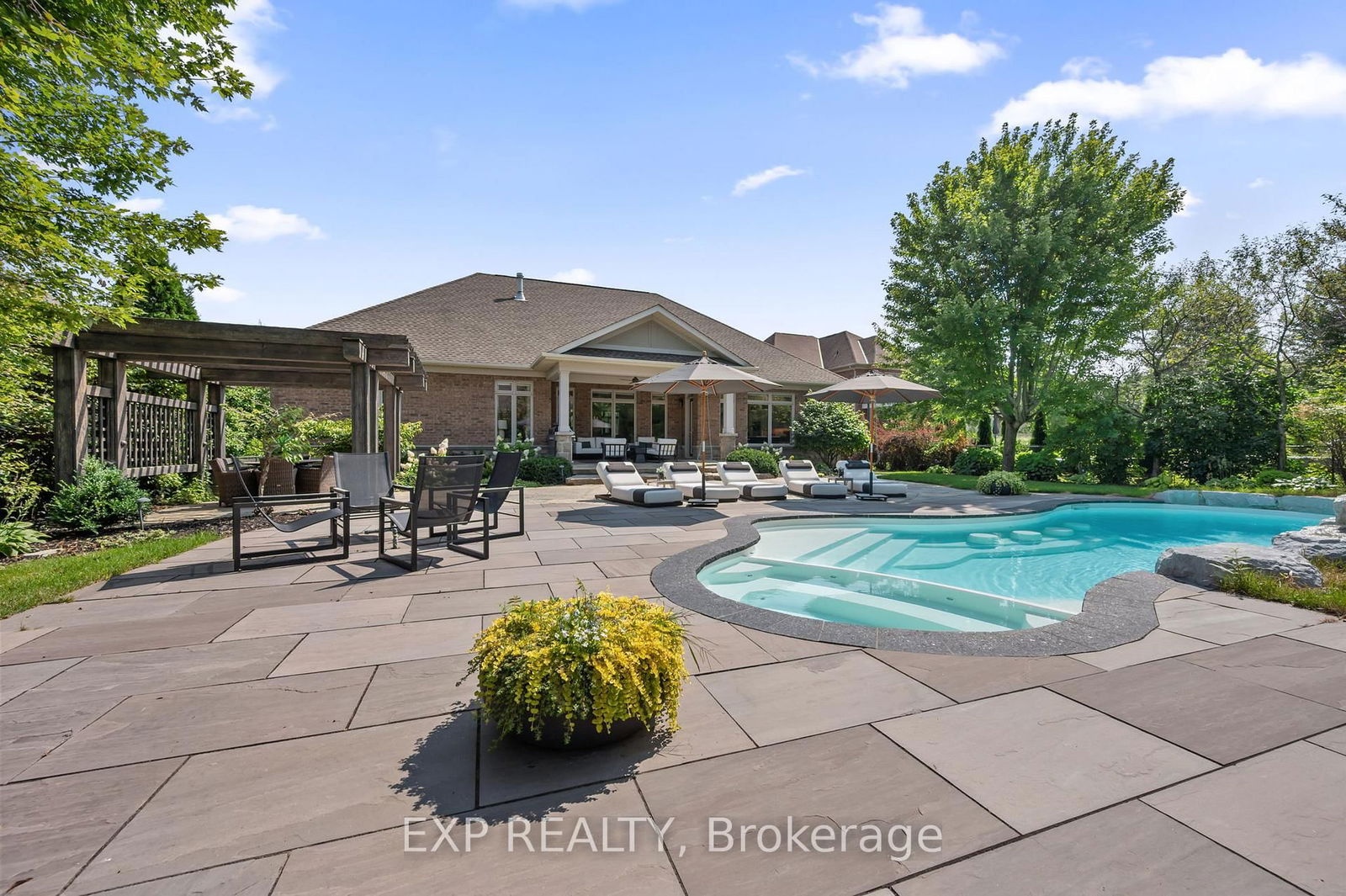Overview
-
Property Type
Detached, Bungalow
-
Bedrooms
3
-
Bathrooms
4
-
Basement
Walk-Up + Part Fin
-
Kitchen
1
-
Total Parking
12 (3 Attached Garage)
-
Lot Size
449.79x367.39 (Acres)
-
Taxes
$9,782.00 (2025)
-
Type
Freehold
Property Description
Property description for 999 Governors Road, Brant
Schools
Create your free account to explore schools near 999 Governors Road, Brant.
Neighbourhood Amenities & Points of Interest
Find amenities near 999 Governors Road, Brant
There are no amenities available for this property at the moment.
Local Real Estate Price Trends for Detached in Paris
Active listings
Average Selling Price of a Detached
August 2025
$797,889
Last 3 Months
$786,111
Last 12 Months
$901,572
August 2024
$923,111
Last 3 Months LY
$981,152
Last 12 Months LY
$958,431
Change
Change
Change
Historical Average Selling Price of a Detached in Paris
Average Selling Price
3 years ago
$888,286
Average Selling Price
5 years ago
$814,833
Average Selling Price
10 years ago
$470,000
Change
Change
Change
How many days Detached takes to sell (DOM)
August 2025
25
Last 3 Months
37
Last 12 Months
40
August 2024
46
Last 3 Months LY
38
Last 12 Months LY
38
Change
Change
Change
Average Selling price
Mortgage Calculator
This data is for informational purposes only.
|
Mortgage Payment per month |
|
|
Principal Amount |
Interest |
|
Total Payable |
Amortization |
Closing Cost Calculator
This data is for informational purposes only.
* A down payment of less than 20% is permitted only for first-time home buyers purchasing their principal residence. The minimum down payment required is 5% for the portion of the purchase price up to $500,000, and 10% for the portion between $500,000 and $1,500,000. For properties priced over $1,500,000, a minimum down payment of 20% is required.













































