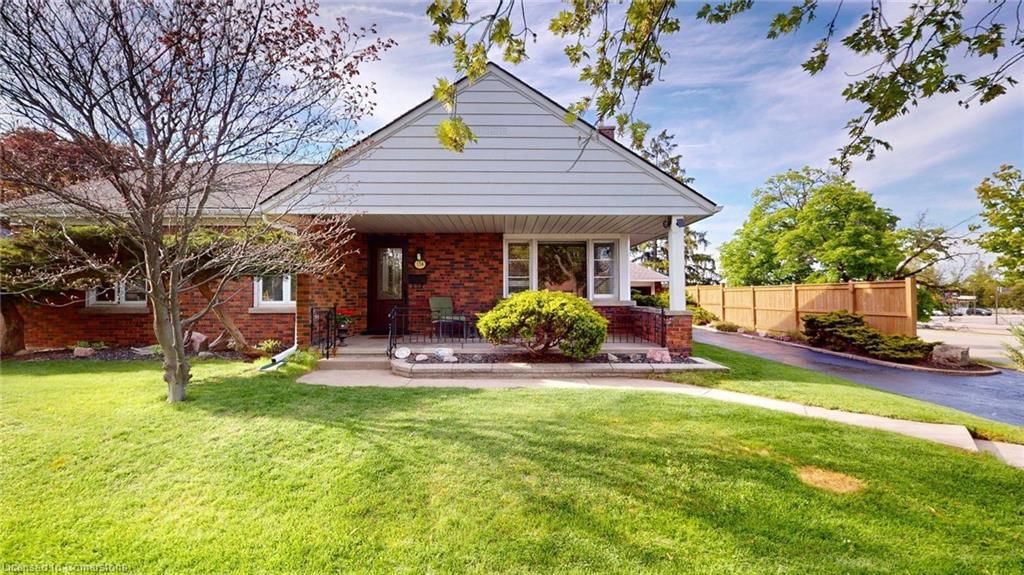Overview
-
Property Type
Single Family Residence, Two Story
-
Bedrooms
3 + 0
-
Bathrooms
2
-
Basement
Partial, Unfinished
-
Kitchen
n/a
-
Total Parking
2
-
Lot Size
44.61x208.34 (Sq. Ft. Divisible)
-
Taxes
$4,563.00 (2025)
-
Type
Freehold
Property Description
Property description for 30 Lorne Crescent, Brantford
Open house for 30 Lorne Crescent, Brantford

Schools
Create your free account to explore schools near 30 Lorne Crescent, Brantford.
Neighbourhood Amenities & Points of Interest
Find amenities near 30 Lorne Crescent, Brantford
There are no amenities available for this property at the moment.
Mortgage Calculator
This data is for informational purposes only.
|
Mortgage Payment per month |
|
|
Principal Amount |
Interest |
|
Total Payable |
Amortization |
Closing Cost Calculator
This data is for informational purposes only.
* A down payment of less than 20% is permitted only for first-time home buyers purchasing their principal residence. The minimum down payment required is 5% for the portion of the purchase price up to $500,000, and 10% for the portion between $500,000 and $1,500,000. For properties priced over $1,500,000, a minimum down payment of 20% is required.





























































