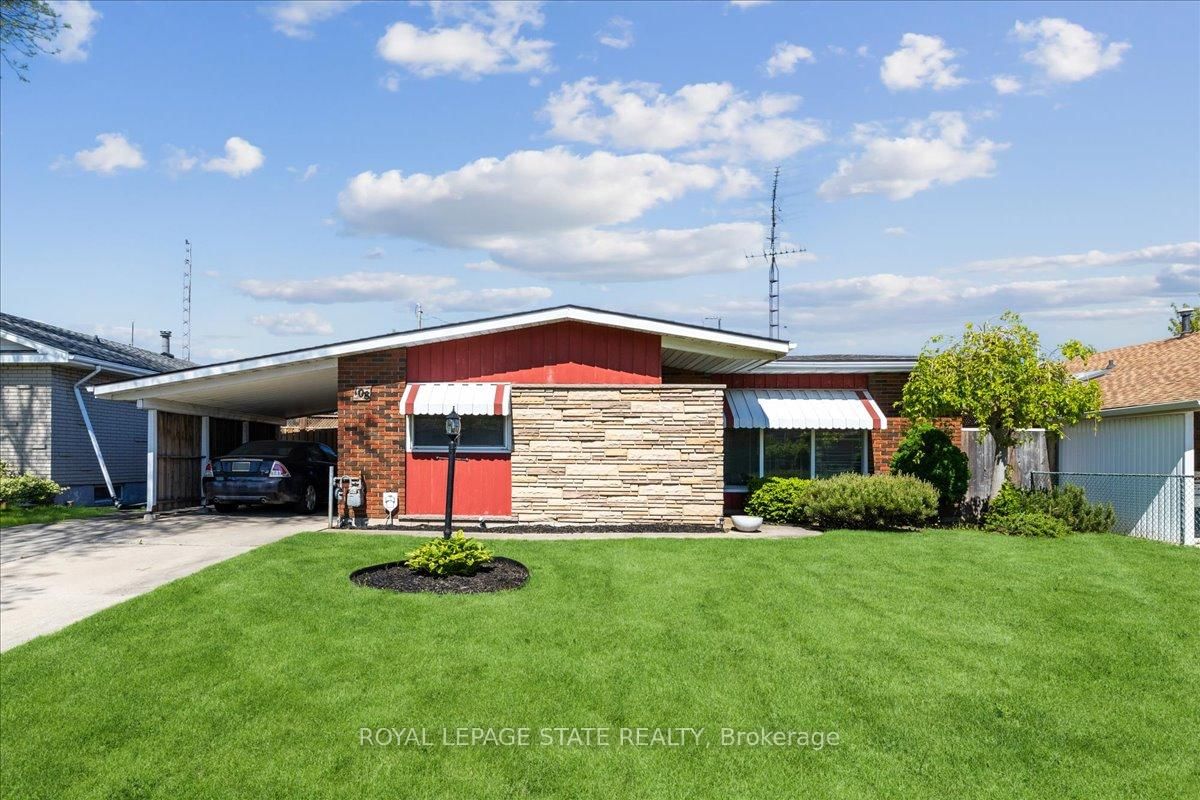Overview
-
Property Type
Detached, Backsplit 3
-
Bedrooms
3
-
Bathrooms
1
-
Basement
Full + Finished
-
Kitchen
1 + 1
-
Total Parking
7 (1 Detached Garage)
-
Lot Size
55x155.86 (Feet)
-
Taxes
$3,672.11 (2025)
-
Type
Freehold
Property Description
Property description for 10 Linden Avenue, Brantford
Schools
Create your free account to explore schools near 10 Linden Avenue, Brantford.
Neighbourhood Amenities & Points of Interest
Find amenities near 10 Linden Avenue, Brantford
There are no amenities available for this property at the moment.
Local Real Estate Price Trends for Detached in Brantford
Active listings
Average Selling Price of a Detached
August 2025
$669,857
Last 3 Months
$701,501
Last 12 Months
$708,107
August 2024
$693,261
Last 3 Months LY
$688,263
Last 12 Months LY
$702,358
Change
Change
Change
Historical Average Selling Price of a Detached in
Average Selling Price
3 years ago
$833,198
Average Selling Price
5 years ago
$649,197
Average Selling Price
10 years ago
$380,000
Change
Change
Change
Number of Detached Sold
August 2025
47
Last 3 Months
51
Last 12 Months
49
August 2024
54
Last 3 Months LY
54
Last 12 Months LY
51
Change
Change
Change
How many days Detached takes to sell (DOM)
August 2025
46
Last 3 Months
37
Last 12 Months
33
August 2024
28
Last 3 Months LY
26
Last 12 Months LY
29
Change
Change
Change
Average Selling price
Inventory Graph
Mortgage Calculator
This data is for informational purposes only.
|
Mortgage Payment per month |
|
|
Principal Amount |
Interest |
|
Total Payable |
Amortization |
Closing Cost Calculator
This data is for informational purposes only.
* A down payment of less than 20% is permitted only for first-time home buyers purchasing their principal residence. The minimum down payment required is 5% for the portion of the purchase price up to $500,000, and 10% for the portion between $500,000 and $1,500,000. For properties priced over $1,500,000, a minimum down payment of 20% is required.









































