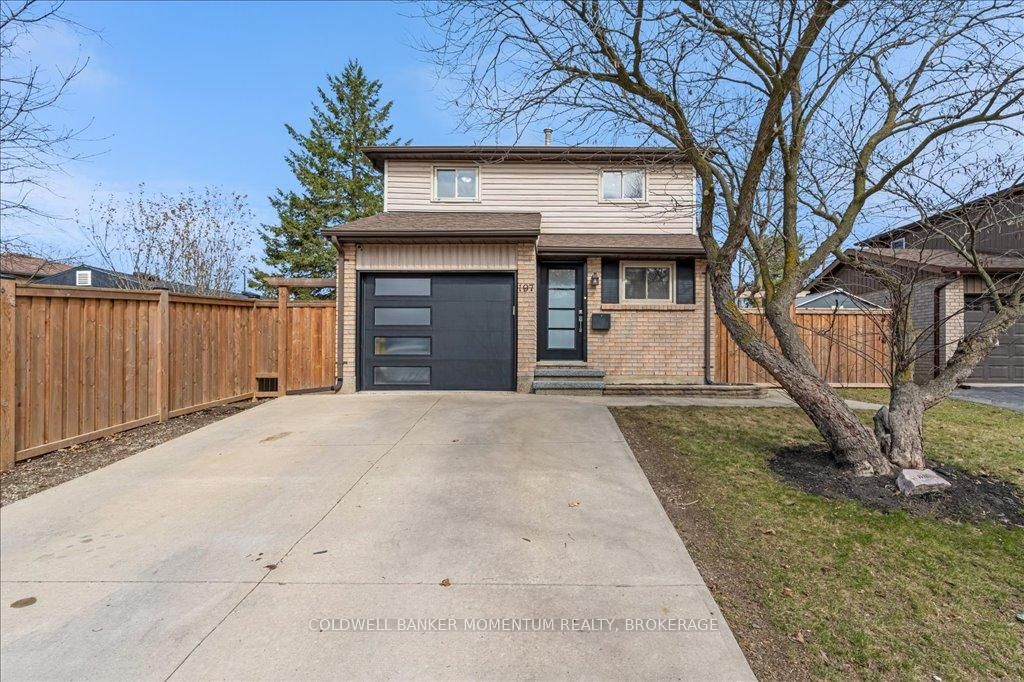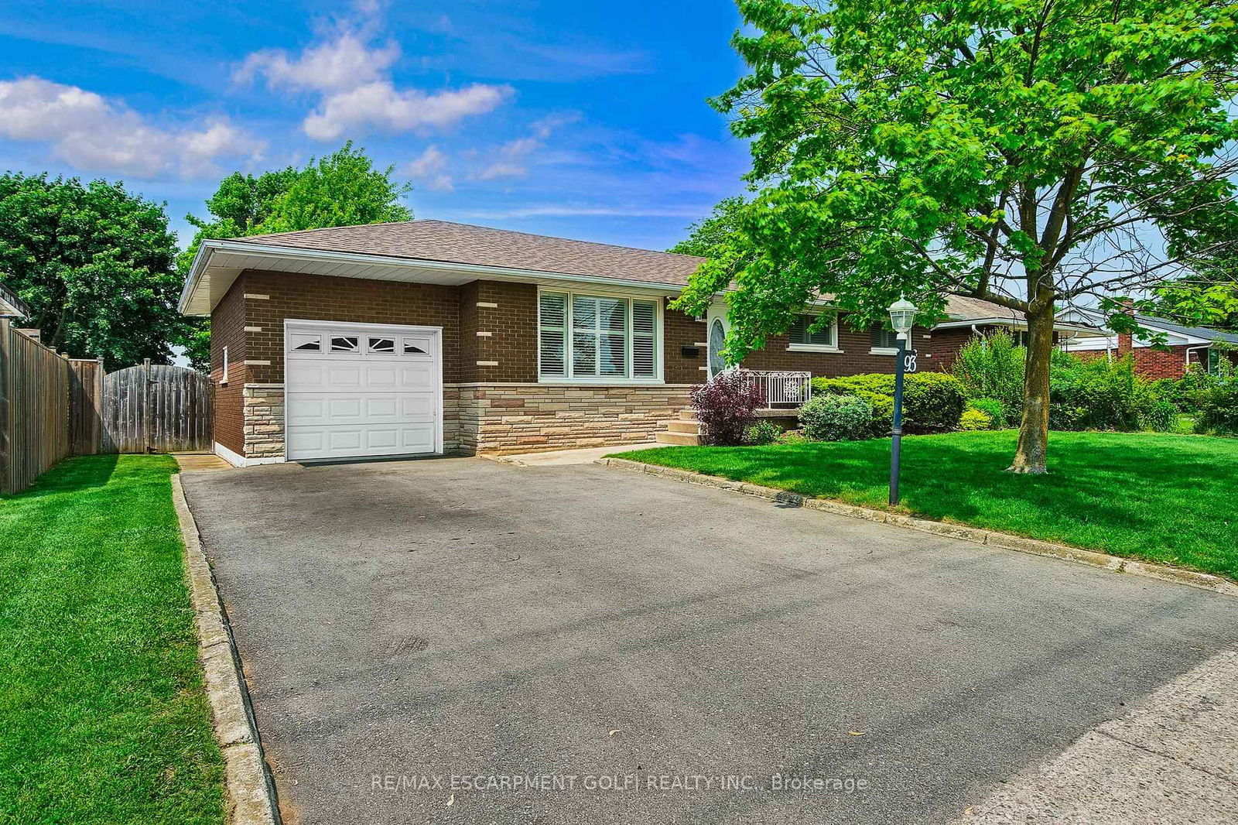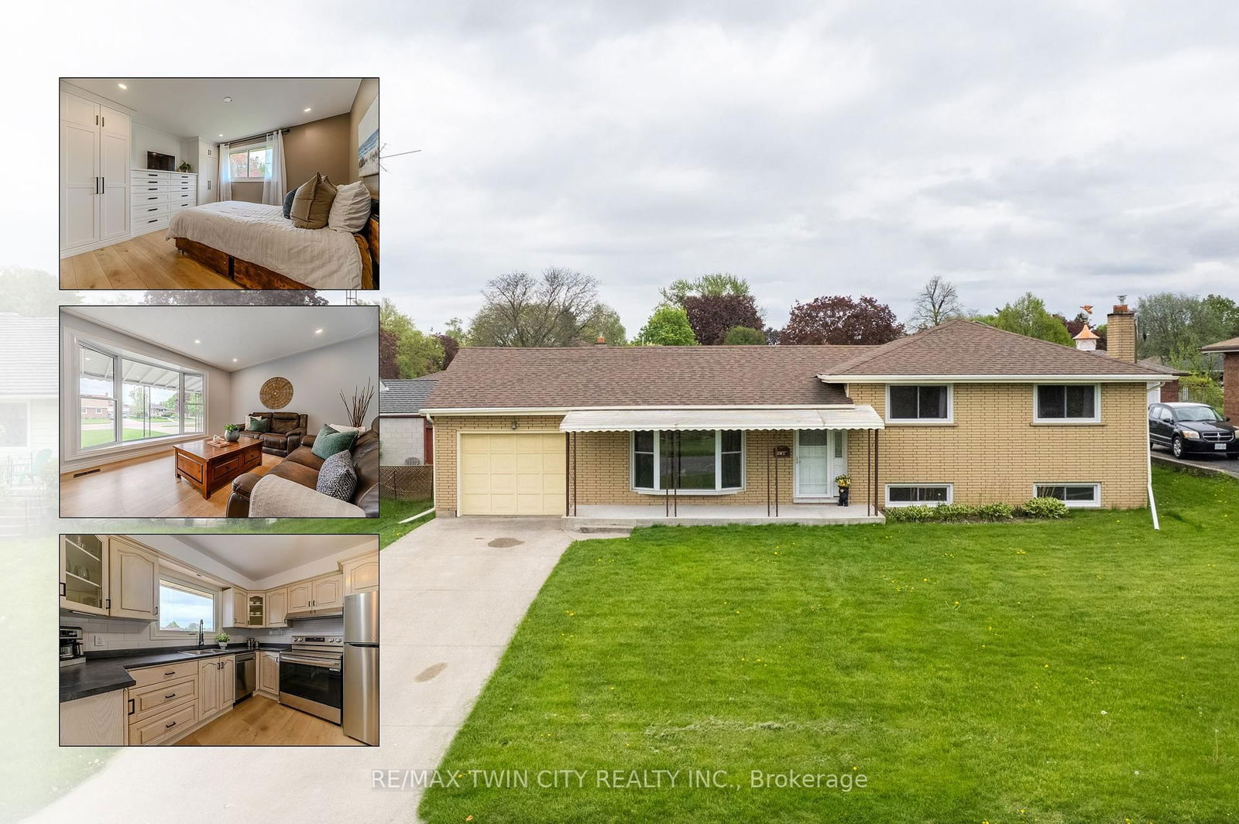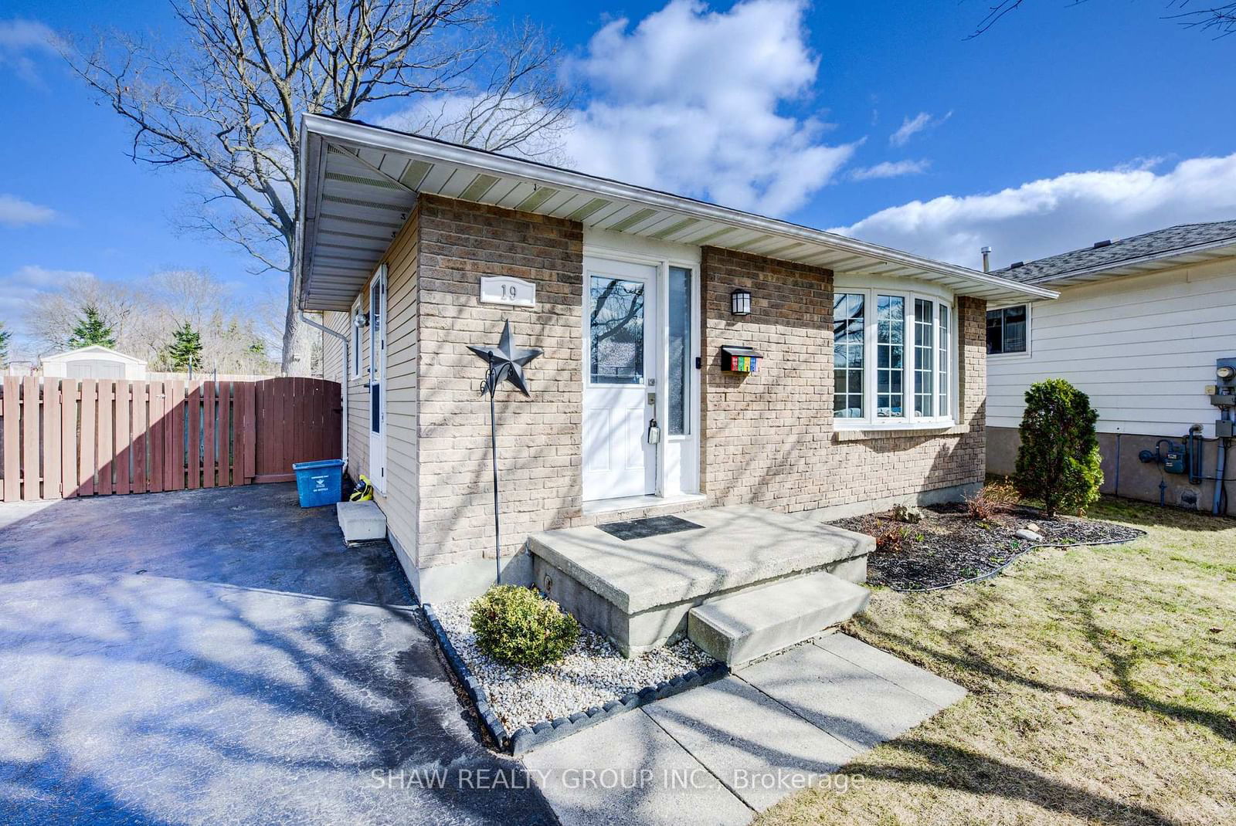Overview
-
Property Type
Detached, Backsplit 3
-
Bedrooms
3
-
Bathrooms
2
-
Basement
Finished + Full
-
Kitchen
1
-
Total Parking
4 (2 Attached Garage)
-
Lot Size
50x105.62 (Feet)
-
Taxes
$4,609.35 (2025)
-
Type
Freehold
Property Description
Property description for 15 Burdock Boulevard, Brantford
Schools
Create your free account to explore schools near 15 Burdock Boulevard, Brantford.
Neighbourhood Amenities & Points of Interest
Find amenities near 15 Burdock Boulevard, Brantford
There are no amenities available for this property at the moment.
Local Real Estate Price Trends for Detached in Brantford
Active listings
Average Selling Price of a Detached
July 2025
$686,167
Last 3 Months
$712,963
Last 12 Months
$706,504
July 2024
$676,607
Last 3 Months LY
$689,178
Last 12 Months LY
$702,833
Change
Change
Change
Historical Average Selling Price of a Detached in
Average Selling Price
3 years ago
$699,206
Average Selling Price
5 years ago
$568,341
Average Selling Price
10 years ago
$436,375
Change
Change
Change
Number of Detached Sold
July 2025
54
Last 3 Months
57
Last 12 Months
49
July 2024
52
Last 3 Months LY
53
Last 12 Months LY
51
Change
Change
Change
How many days Detached takes to sell (DOM)
July 2025
34
Last 3 Months
29
Last 12 Months
31
July 2024
24
Last 3 Months LY
26
Last 12 Months LY
29
Change
Change
Change
Average Selling price
Inventory Graph
Mortgage Calculator
This data is for informational purposes only.
|
Mortgage Payment per month |
|
|
Principal Amount |
Interest |
|
Total Payable |
Amortization |
Closing Cost Calculator
This data is for informational purposes only.
* A down payment of less than 20% is permitted only for first-time home buyers purchasing their principal residence. The minimum down payment required is 5% for the portion of the purchase price up to $500,000, and 10% for the portion between $500,000 and $1,500,000. For properties priced over $1,500,000, a minimum down payment of 20% is required.


















































