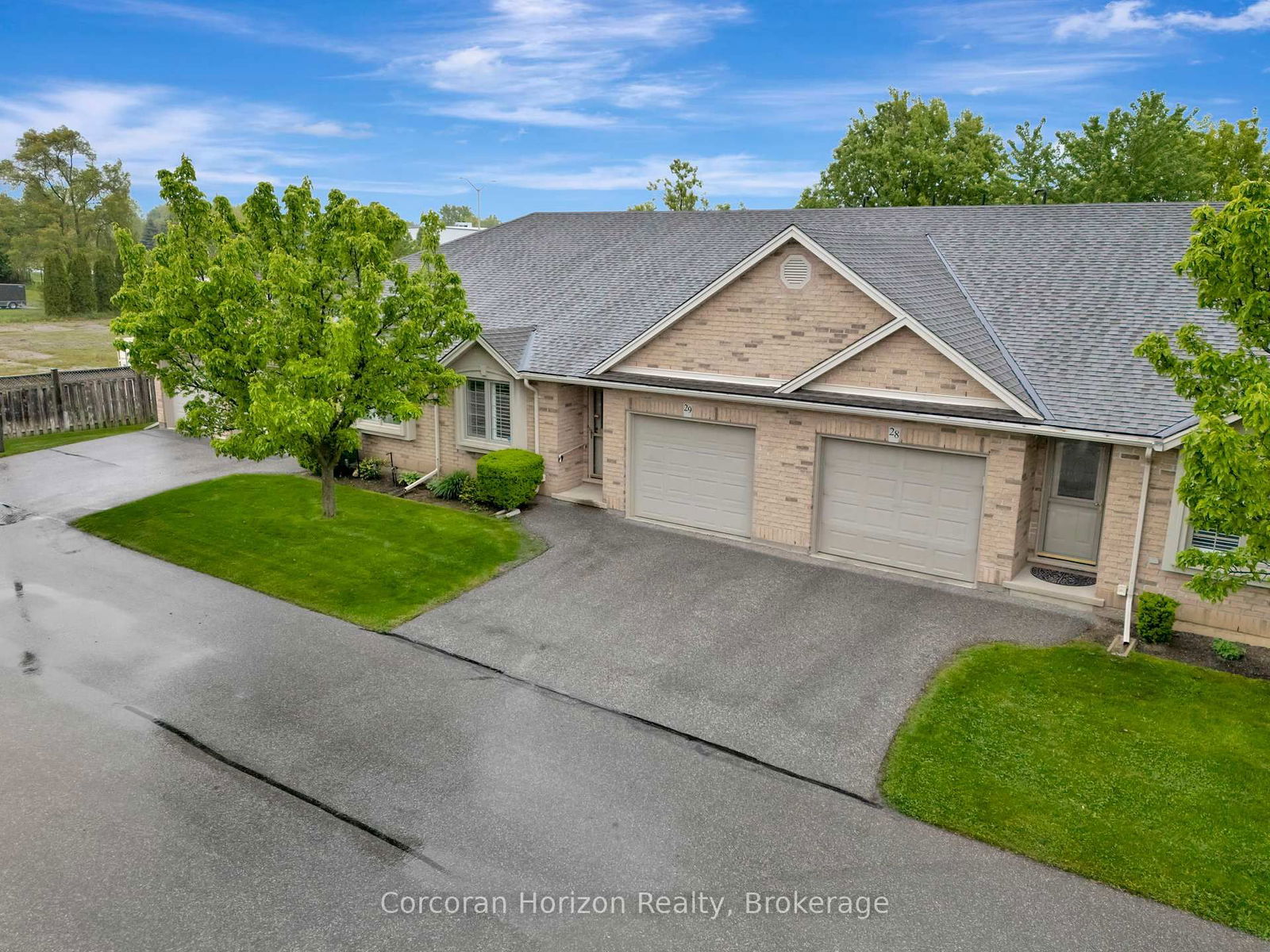Overview
-
Property Type
Condo Townhouse, Bungalow
-
Bedrooms
2 + 1
-
Bathrooms
2
-
Square Feet
1200-1399
-
Exposure
West
-
Total Parking
2 (1 Attached Garage)
-
Maintenance
$436
-
Taxes
$4,486.43 (2025)
-
Balcony
None
Property Description
Property description for 21-385 Park Road, Brantford
Schools
Create your free account to explore schools near 21-385 Park Road, Brantford.
Neighbourhood Amenities & Points of Interest
Find amenities near 21-385 Park Road, Brantford
There are no amenities available for this property at the moment.
Local Real Estate Price Trends for Condo Townhouse in Brantford
Active listings
Average Selling Price of a Condo Townhouse
August 2025
$567,692
Last 3 Months
$570,121
Last 12 Months
$586,557
August 2024
$607,500
Last 3 Months LY
$586,995
Last 12 Months LY
$599,383
Change
Change
Change
Number of Condo Townhouse Sold
August 2025
13
Last 3 Months
11
Last 12 Months
12
August 2024
17
Last 3 Months LY
14
Last 12 Months LY
13
Change
Change
Change
How many days Condo Townhouse takes to sell (DOM)
August 2025
56
Last 3 Months
43
Last 12 Months
41
August 2024
32
Last 3 Months LY
28
Last 12 Months LY
32
Change
Change
Change
Average Selling price
Inventory Graph
Mortgage Calculator
This data is for informational purposes only.
|
Mortgage Payment per month |
|
|
Principal Amount |
Interest |
|
Total Payable |
Amortization |
Closing Cost Calculator
This data is for informational purposes only.
* A down payment of less than 20% is permitted only for first-time home buyers purchasing their principal residence. The minimum down payment required is 5% for the portion of the purchase price up to $500,000, and 10% for the portion between $500,000 and $1,500,000. For properties priced over $1,500,000, a minimum down payment of 20% is required.








































