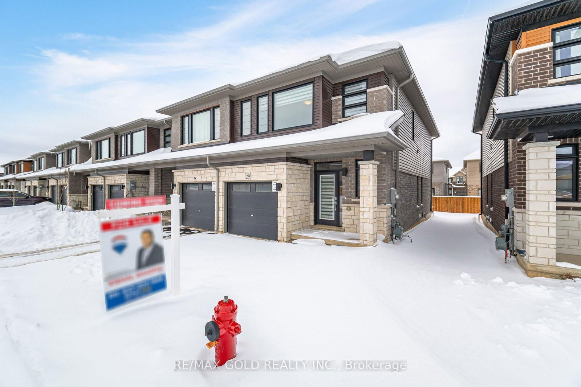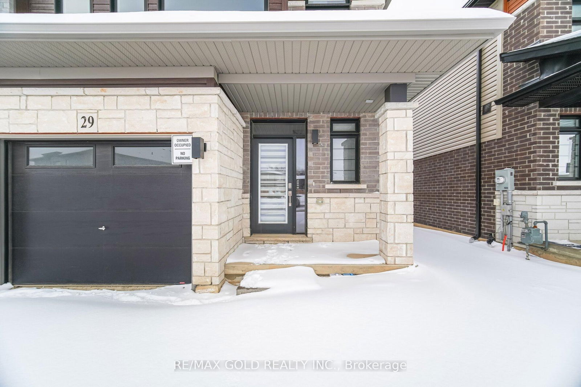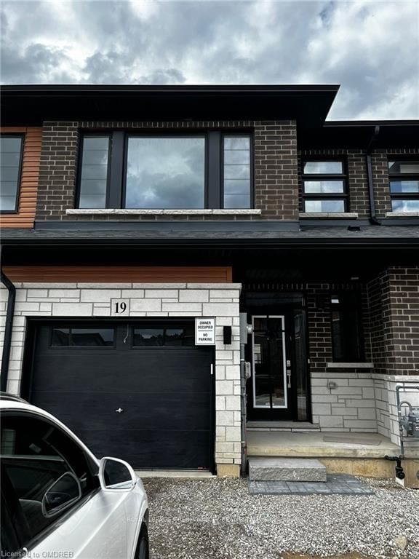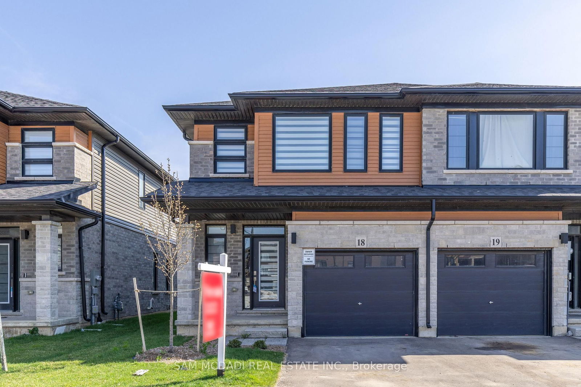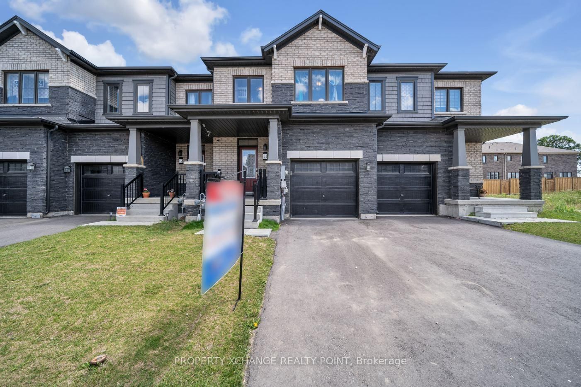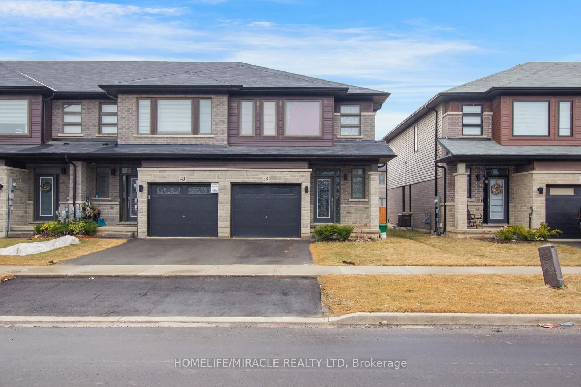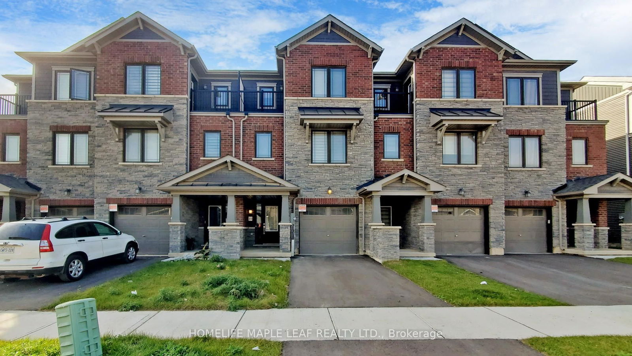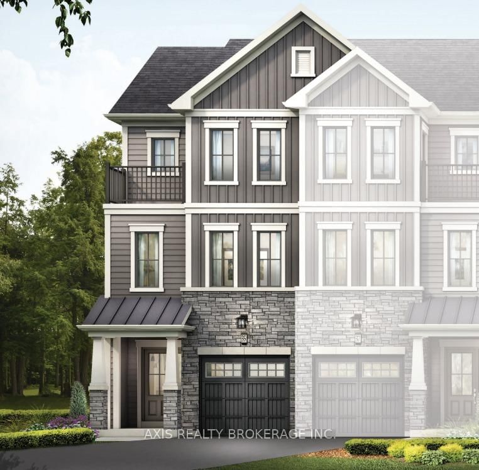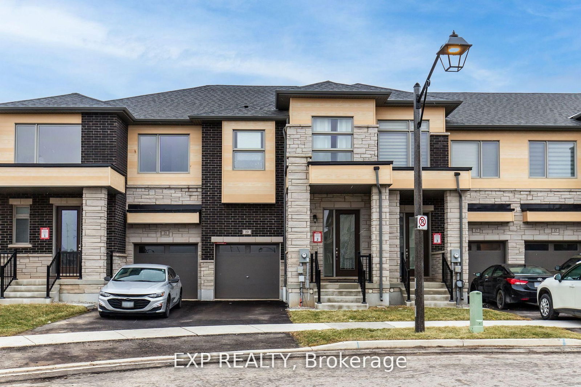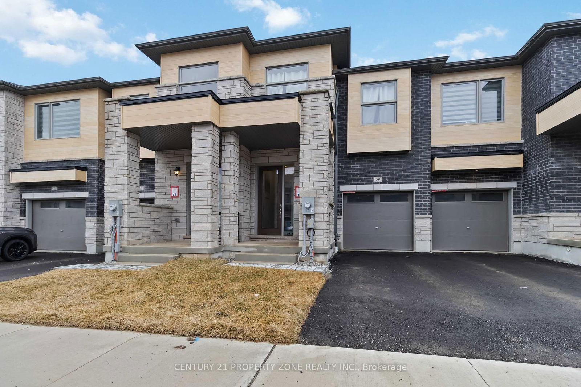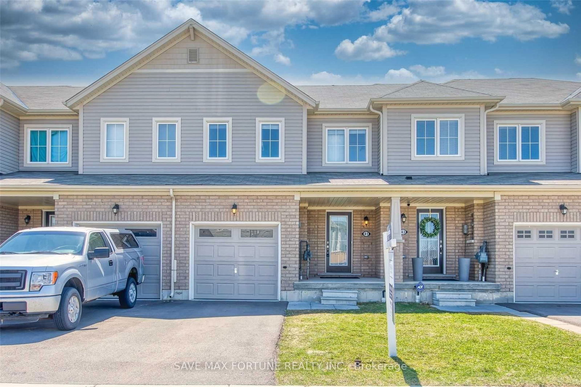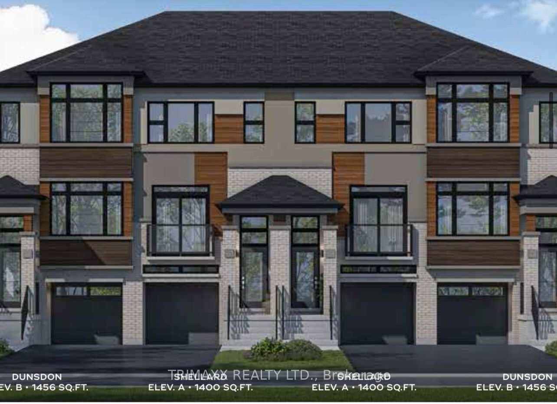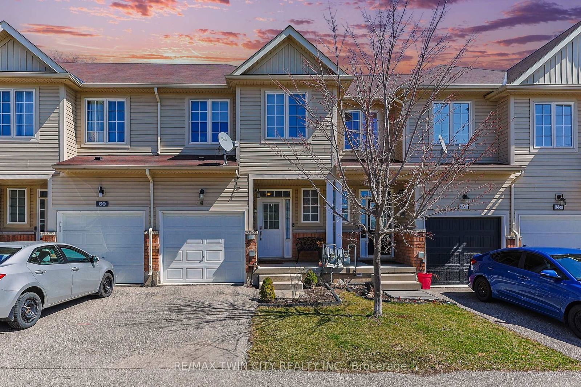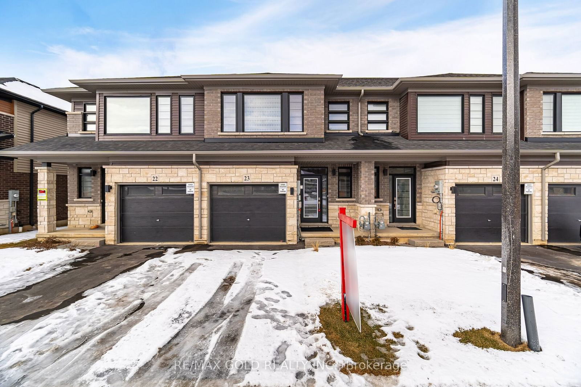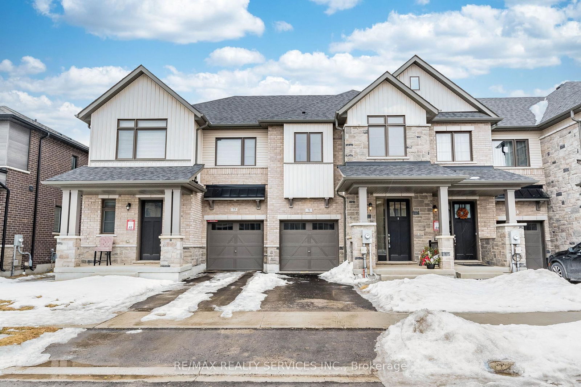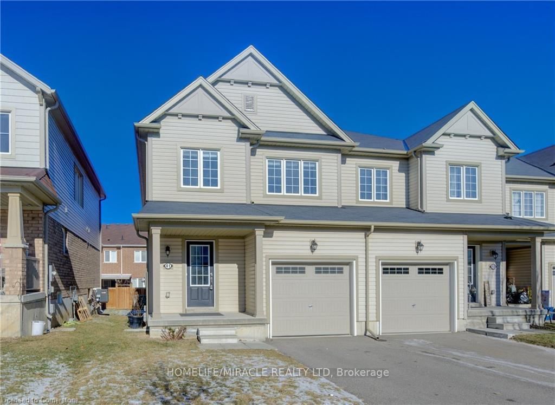Overview
-
Property Type
Att/Row/Twnhouse, 2-Storey
-
Bedrooms
3
-
Bathrooms
3
-
Basement
Unfinished
-
Kitchen
1
-
Total Parking
2 (1 Built-In Garage)
-
Lot Size
87.7x25.82 (Feet)
-
Taxes
$3,596.00 (2024)
-
Type
Freehold
Property description for 29-448 Blackburn Drive, Brantford, N3T 0X2
Property History for 29-448 Blackburn Drive, Brantford, N3T 0X2
This property has been sold 2 times before.
To view this property's sale price history please sign in or register
Estimated price
Local Real Estate Price Trends
Active listings
Historical Average Selling Price of a Att/Row/Twnhouse in
Average Selling Price
3 years ago
$703,502
Average Selling Price
5 years ago
$427,625
Average Selling Price
10 years ago
$247,990
Change
Change
Change
Number of Att/Row/Twnhouse Sold
April 2025
11
Last 3 Months
12
Last 12 Months
13
April 2024
17
Last 3 Months LY
15
Last 12 Months LY
15
Change
Change
Change
How many days Att/Row/Twnhouse takes to sell (DOM)
April 2025
46
Last 3 Months
38
Last 12 Months
36
April 2024
18
Last 3 Months LY
21
Last 12 Months LY
29
Change
Change
Change
Average Selling price
Inventory Graph
Mortgage Calculator
This data is for informational purposes only.
|
Mortgage Payment per month |
|
|
Principal Amount |
Interest |
|
Total Payable |
Amortization |
Closing Cost Calculator
This data is for informational purposes only.
* A down payment of less than 20% is permitted only for first-time home buyers purchasing their principal residence. The minimum down payment required is 5% for the portion of the purchase price up to $500,000, and 10% for the portion between $500,000 and $1,500,000. For properties priced over $1,500,000, a minimum down payment of 20% is required.


