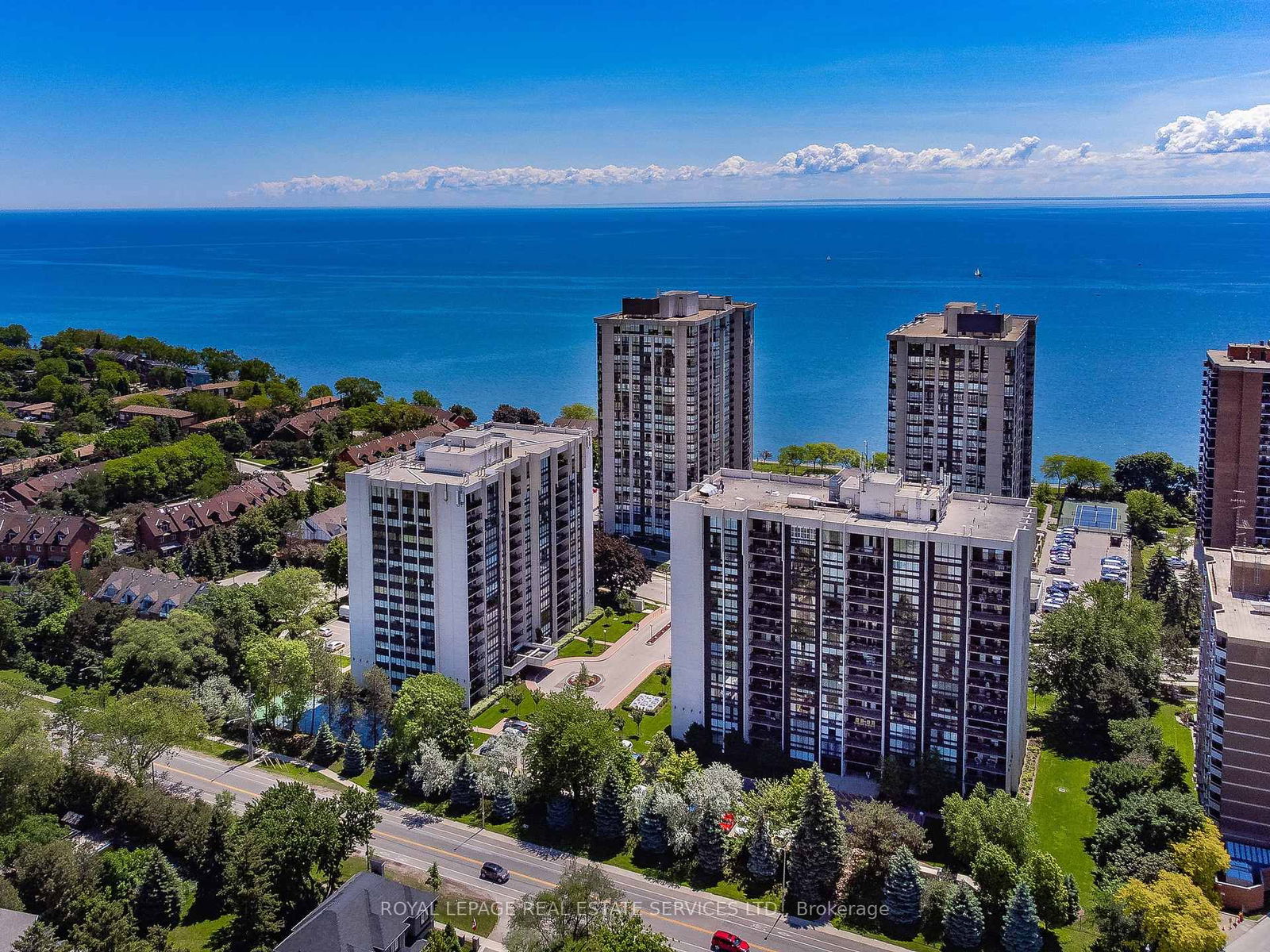Overview
-
Property Type
Condo Apt, Apartment
-
Bedrooms
2
-
Bathrooms
2
-
Square Feet
1200-1399
-
Exposure
North
-
Total Parking
1 Underground Garage
-
Maintenance
$1,213
-
Taxes
$3,798.91 (2025)
-
Balcony
Open
Property Description
Property description for 1301-100 Burloak Drive, Burlington
Property History
Property history for 1301-100 Burloak Drive, Burlington
This property has been sold 4 times before. Create your free account to explore sold prices, detailed property history, and more insider data.
Schools
Create your free account to explore schools near 1301-100 Burloak Drive, Burlington.
Neighbourhood Amenities & Points of Interest
Find amenities near 1301-100 Burloak Drive, Burlington
There are no amenities available for this property at the moment.
Local Real Estate Price Trends for Condo Apt in Appleby
Active listings
Average Selling Price of a Condo Apt
September 2025
$549,500
Last 3 Months
$596,240
Last 12 Months
$660,941
September 2024
$610,000
Last 3 Months LY
$685,278
Last 12 Months LY
$670,101
Change
Change
Change
Historical Average Selling Price of a Condo Apt in Appleby
Average Selling Price
3 years ago
$650,083
Average Selling Price
5 years ago
$499,044
Average Selling Price
10 years ago
$362,000
Change
Change
Change
Number of Condo Apt Sold
September 2025
6
Last 3 Months
7
Last 12 Months
6
September 2024
1
Last 3 Months LY
3
Last 12 Months LY
4
Change
Change
Change
How many days Condo Apt takes to sell (DOM)
September 2025
55
Last 3 Months
55
Last 12 Months
50
September 2024
91
Last 3 Months LY
53
Last 12 Months LY
43
Change
Change
Change
Average Selling price
Inventory Graph
Mortgage Calculator
This data is for informational purposes only.
|
Mortgage Payment per month |
|
|
Principal Amount |
Interest |
|
Total Payable |
Amortization |
Closing Cost Calculator
This data is for informational purposes only.
* A down payment of less than 20% is permitted only for first-time home buyers purchasing their principal residence. The minimum down payment required is 5% for the portion of the purchase price up to $500,000, and 10% for the portion between $500,000 and $1,500,000. For properties priced over $1,500,000, a minimum down payment of 20% is required.






















































