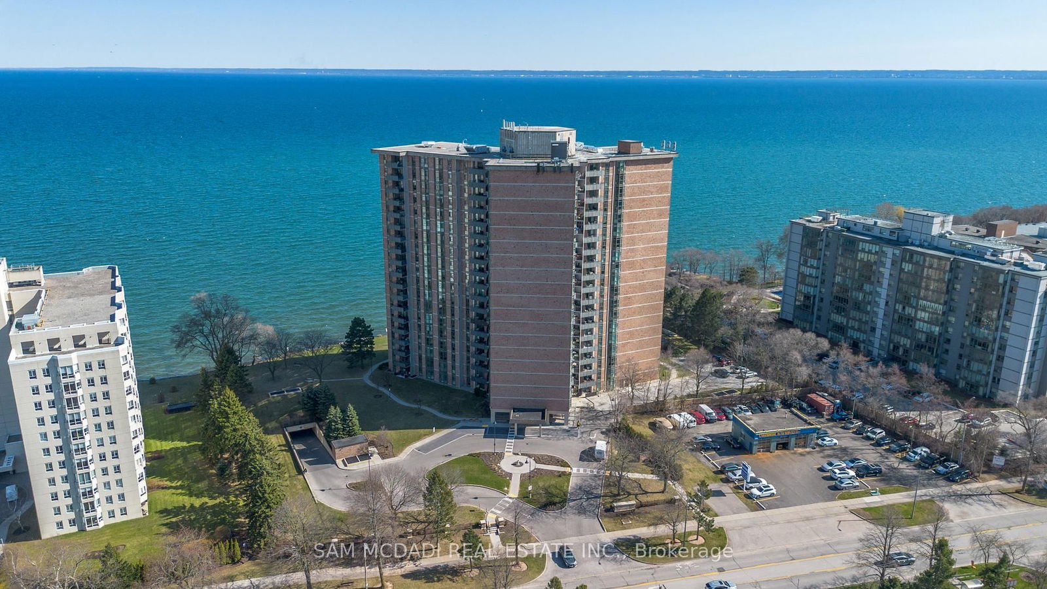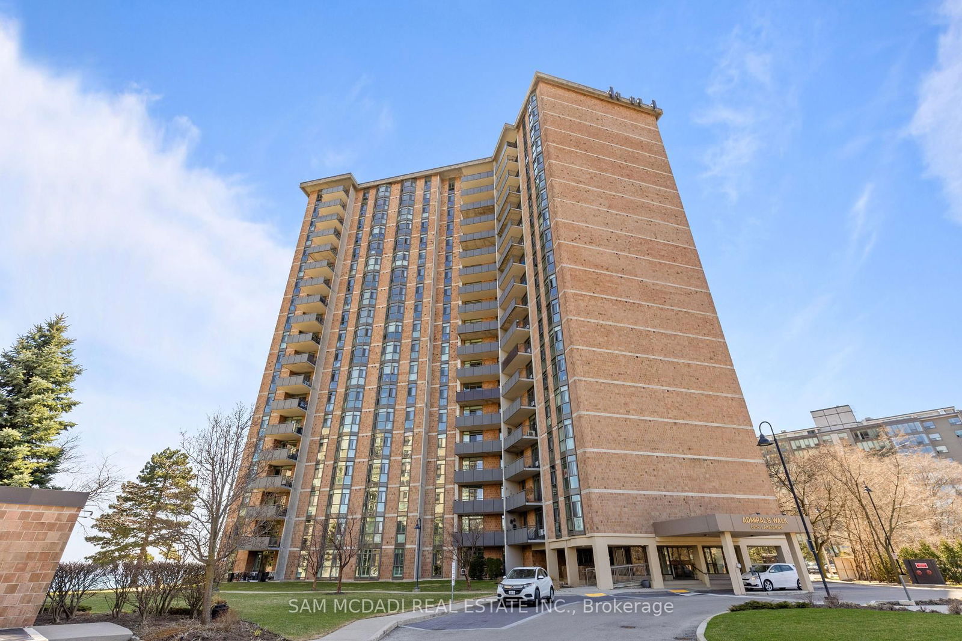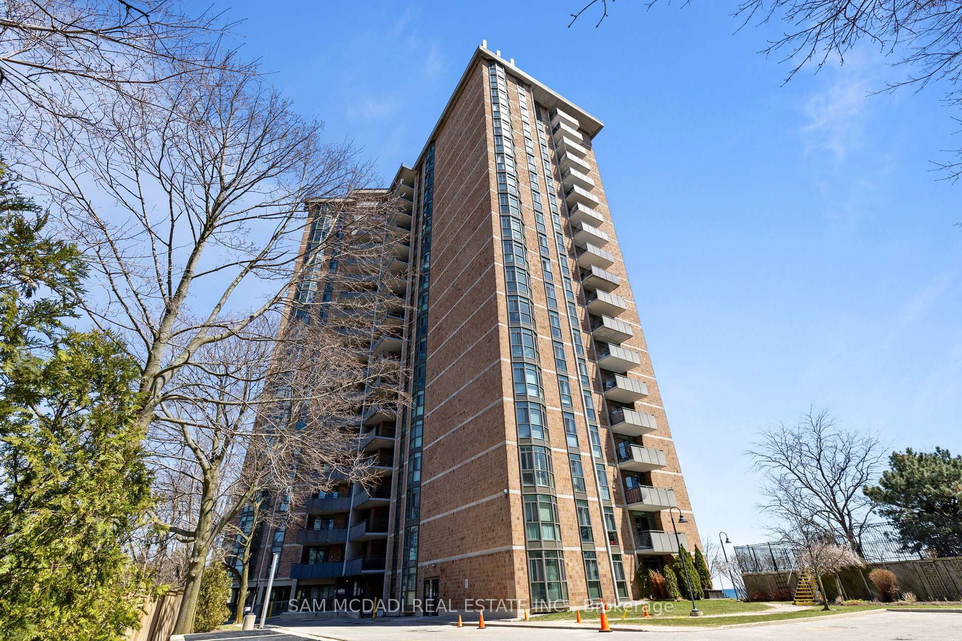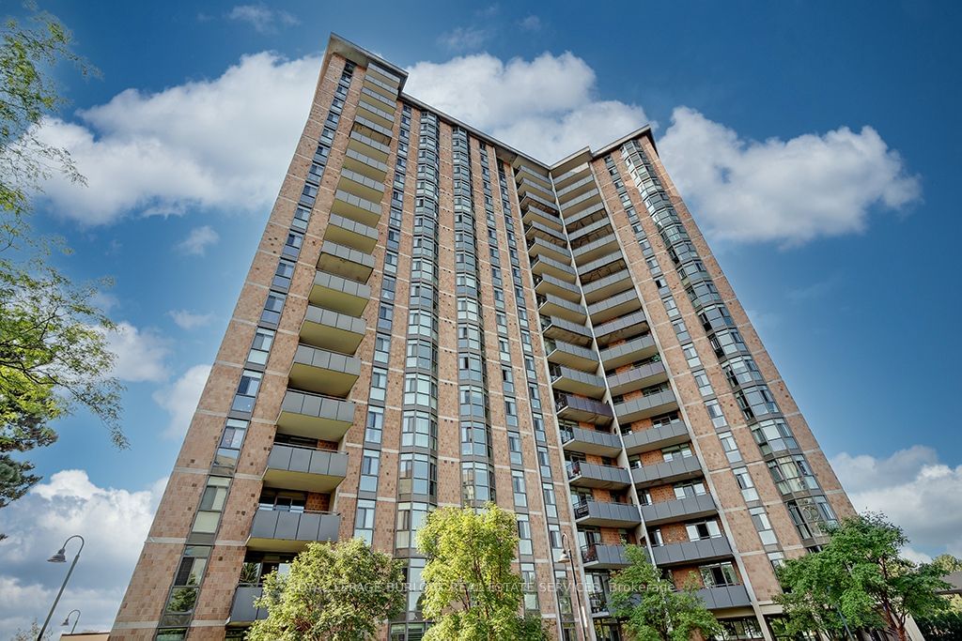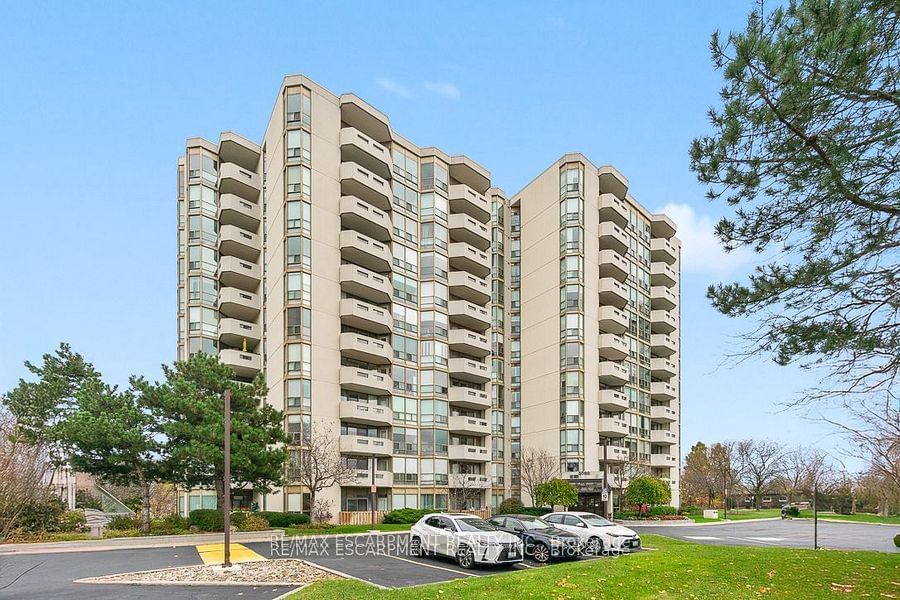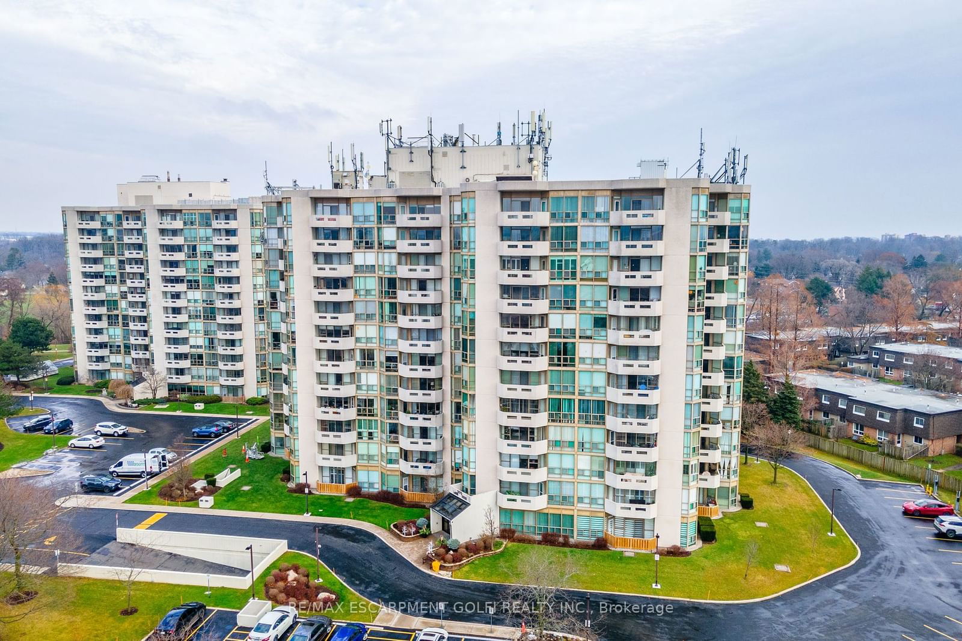Overview
-
Property Type
Condo Apt, Apartment
-
Bedrooms
2
-
Bathrooms
2
-
Square Feet
1400-1599
-
Exposure
South East
-
Total Parking
1 Underground Garage
-
Maintenance
$1,104
-
Taxes
$2,936.00 (2025)
-
Balcony
Open
Property description for 908-5250 Lakeshore Road, Burlington, Appleby, L7L 5L2
Property History for 908-5250 Lakeshore Road, Burlington, Appleby, L7L 5L2
This property has been sold 7 times before.
To view this property's sale price history please sign in or register
Estimated price
Local Real Estate Price Trends
Active listings
Average Selling Price of a Condo Apt
April 2025
$696,375
Last 3 Months
$707,125
Last 12 Months
$669,680
April 2024
$674,292
Last 3 Months LY
$679,835
Last 12 Months LY
$719,117
Change
Change
Change
Historical Average Selling Price of a Condo Apt in Appleby
Average Selling Price
3 years ago
$759,082
Average Selling Price
5 years ago
$516,667
Average Selling Price
10 years ago
$366,333
Change
Change
Change
How many days Condo Apt takes to sell (DOM)
April 2025
55
Last 3 Months
45
Last 12 Months
44
April 2024
52
Last 3 Months LY
46
Last 12 Months LY
38
Change
Change
Change
Average Selling price
Mortgage Calculator
This data is for informational purposes only.
|
Mortgage Payment per month |
|
|
Principal Amount |
Interest |
|
Total Payable |
Amortization |
Closing Cost Calculator
This data is for informational purposes only.
* A down payment of less than 20% is permitted only for first-time home buyers purchasing their principal residence. The minimum down payment required is 5% for the portion of the purchase price up to $500,000, and 10% for the portion between $500,000 and $1,500,000. For properties priced over $1,500,000, a minimum down payment of 20% is required.

