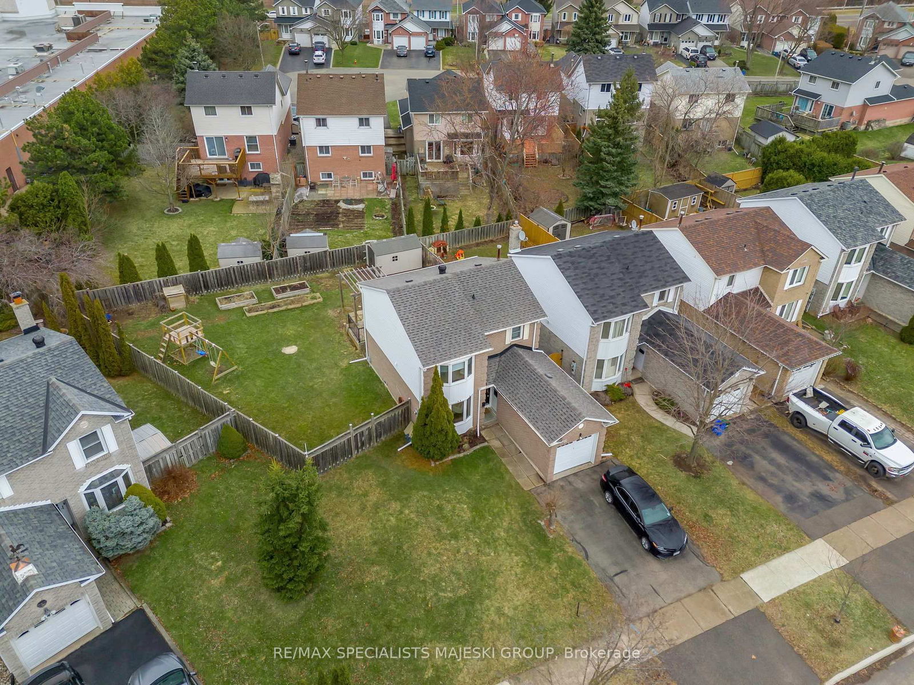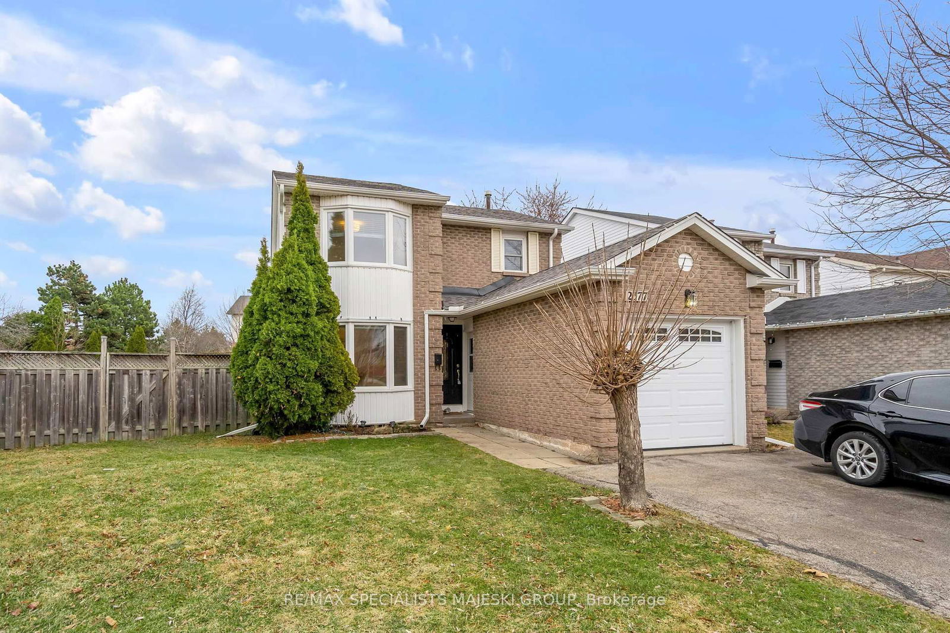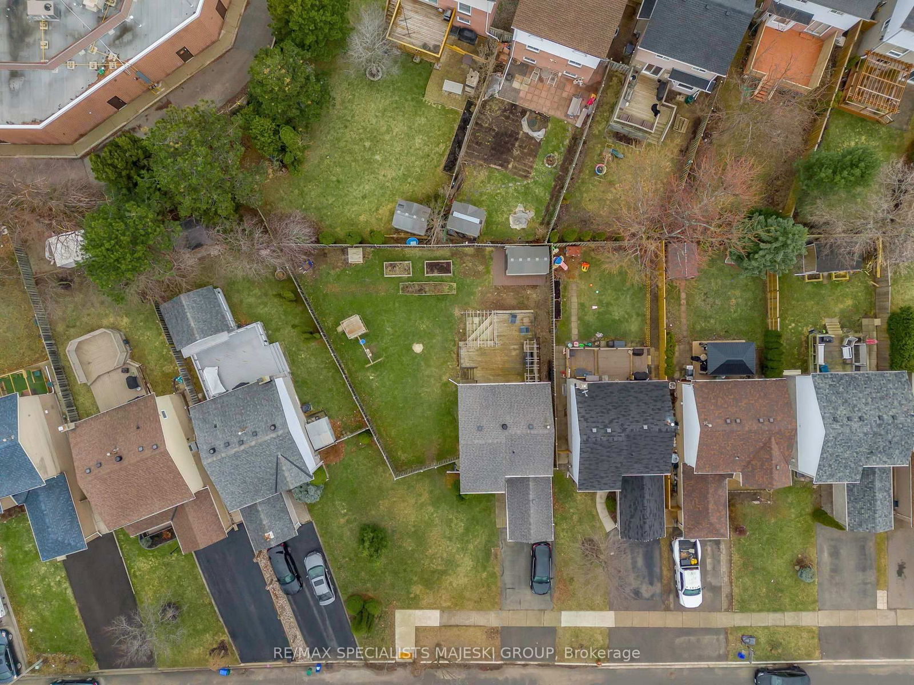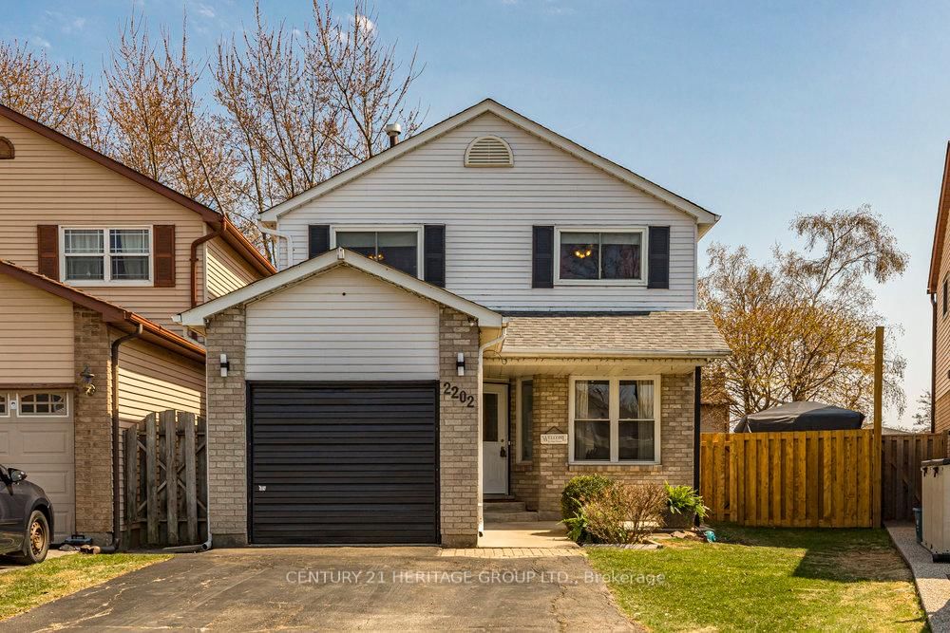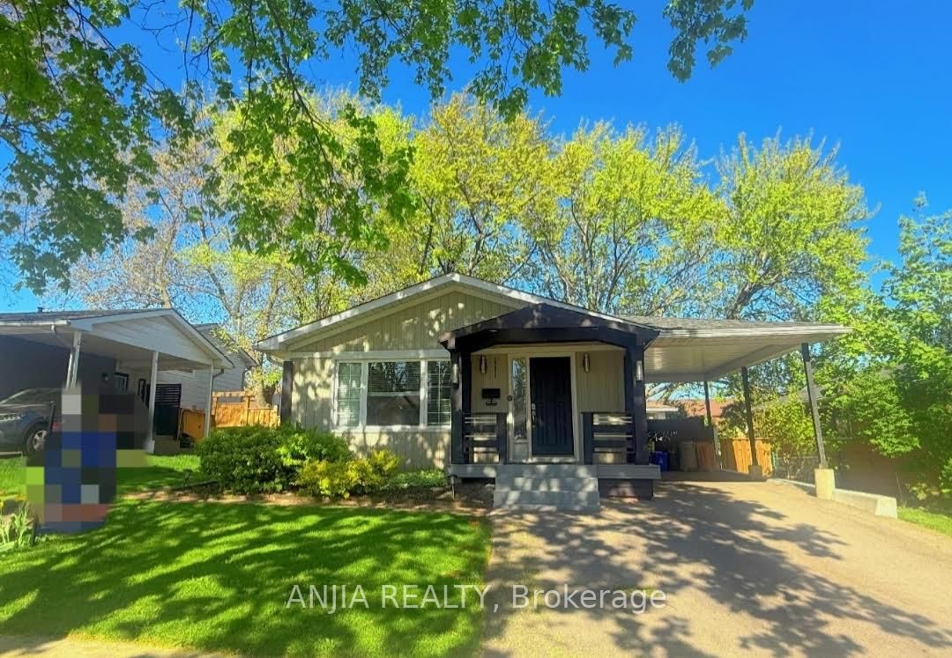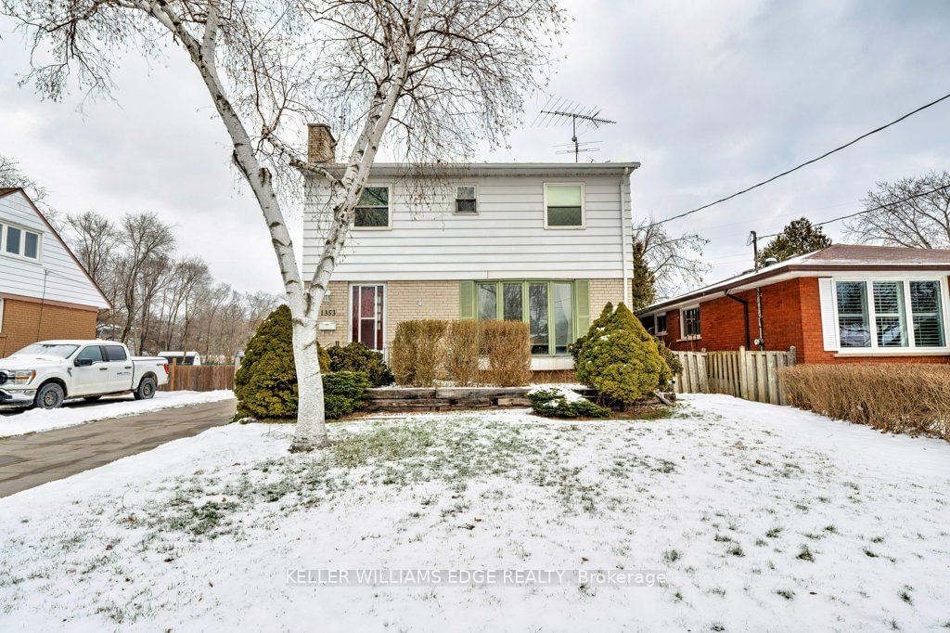Overview
-
Property Type
Detached, 2-Storey
-
Bedrooms
3 + 1
-
Bathrooms
2
-
Basement
Finished
-
Kitchen
1
-
Total Parking
3 (1 Attached Garage)
-
Lot Size
122.33x29.64 (Feet)
-
Taxes
$5,095.75 (2024)
-
Type
Freehold
Property description for 2377 Cotswold Crescent, Burlington, Brant Hills, L7P 4M2
Property History for 2377 Cotswold Crescent, Burlington, Brant Hills, L7P 4M2
This property has been sold 4 times before.
To view this property's sale price history please sign in or register
Estimated price
Local Real Estate Price Trends
Active listings
Average Selling Price of a Detached
April 2025
$1,180,238
Last 3 Months
$1,137,163
Last 12 Months
$1,086,809
April 2024
$1,067,475
Last 3 Months LY
$1,091,501
Last 12 Months LY
$1,135,949
Change
Change
Change
Historical Average Selling Price of a Detached in Brant Hills
Average Selling Price
3 years ago
$1,309,357
Average Selling Price
5 years ago
$868,978
Average Selling Price
10 years ago
$540,250
Change
Change
Change
Number of Detached Sold
April 2025
11
Last 3 Months
7
Last 12 Months
7
April 2024
4
Last 3 Months LY
9
Last 12 Months LY
8
Change
Change
Change
How many days Detached takes to sell (DOM)
April 2025
13
Last 3 Months
17
Last 12 Months
17
April 2024
8
Last 3 Months LY
14
Last 12 Months LY
19
Change
Change
Change
Average Selling price
Inventory Graph
Mortgage Calculator
This data is for informational purposes only.
|
Mortgage Payment per month |
|
|
Principal Amount |
Interest |
|
Total Payable |
Amortization |
Closing Cost Calculator
This data is for informational purposes only.
* A down payment of less than 20% is permitted only for first-time home buyers purchasing their principal residence. The minimum down payment required is 5% for the portion of the purchase price up to $500,000, and 10% for the portion between $500,000 and $1,500,000. For properties priced over $1,500,000, a minimum down payment of 20% is required.

